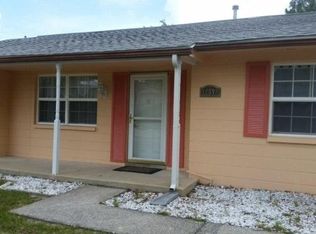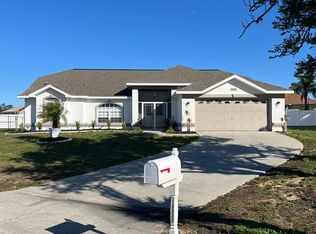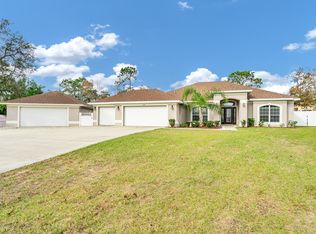Sold for $319,000 on 07/15/24
$319,000
13008 Killian St, Spring Hill, FL 34609
3beds
2,047sqft
Single Family Residence
Built in 2003
8,000 Square Feet Lot
$303,900 Zestimate®
$156/sqft
$2,121 Estimated rent
Home value
$303,900
$264,000 - $349,000
$2,121/mo
Zestimate® history
Loading...
Owner options
Explore your selling options
What's special
LENDER INCENTIVE/CONCESSION AVAILABLE FOR BUYERS. Welcome home to this move-in ready and well-maintained home. This one-story home features 3 bedrooms, 2 bathrooms with 2,047 SqFt of living space to enjoy! Split bedroom floorplan with large bedrooms and plenty of closet space throughout. The over-sized master suite has a shower and separate garden tub and 2 walk-in closets. Spacious kitchen with stainless steel appliances, large island, closet pantry and wood cabinets with tons of storage space. Large laundry room conveniently located inside the home. The common areas are covered with LAMINATE FLOORS - perfect for the Florida lifestyle. HIGH TICKET ITEMS HAVE BEEN REPLACED PROVIDING PEACE OF MIND FOR THE NEW OWNER: ROOF 2022, AC 2019, NEW LAMINATE FLOORS in Master Bedroom, Fresh Interior Paint. Enjoy your backyard oasis with privacy fence, screen enclosed back porch- perfect for entertaining and relaxing. Great location in Spring Hill, minutes away from Cortez Blvd with plenty of choices for dining, shopping, cinemas, beaches, natural parks and more! Take the Suncoast Pkwy and you are within 40 minutes to the Tampa Airport and about 1.5 hours drive if you want to go to Orlando. No HOA, no CDDs no deed restrictions.
Zillow last checked: 8 hours ago
Listing updated: July 16, 2024 at 07:25am
Listing Provided by:
Martha Loss 813-421-0042,
RE/MAX COLLECTIVE 813-438-7841,
Miles Loss 813-563-6631,
RE/MAX COLLECTIVE
Bought with:
Marty Zachrison, 3394108
PREMIER REALTY CONSULTANTS
Source: Stellar MLS,MLS#: T3530571 Originating MLS: Tampa
Originating MLS: Tampa

Facts & features
Interior
Bedrooms & bathrooms
- Bedrooms: 3
- Bathrooms: 2
- Full bathrooms: 2
Primary bedroom
- Features: Walk-In Closet(s)
- Level: First
- Dimensions: 15x11
Bedroom 2
- Features: Built-in Closet
- Level: First
- Dimensions: 10x11
Bedroom 3
- Features: Built-in Closet
- Level: First
- Dimensions: 10x11
Dining room
- Level: First
- Dimensions: 10x11
Family room
- Level: First
- Dimensions: 14x11
Kitchen
- Level: First
- Dimensions: 11x12
Living room
- Level: First
- Dimensions: 8x12
Heating
- Central
Cooling
- Central Air
Appliances
- Included: Dishwasher, Microwave, Range, Refrigerator
- Laundry: Laundry Room
Features
- High Ceilings, Open Floorplan, Solid Wood Cabinets, Thermostat, Walk-In Closet(s)
- Flooring: Ceramic Tile, Laminate
- Doors: Sliding Doors
- Has fireplace: No
Interior area
- Total structure area: 2,647
- Total interior livable area: 2,047 sqft
Property
Parking
- Total spaces: 2
- Parking features: Garage - Attached
- Attached garage spaces: 2
- Details: Garage Dimensions: 20X21
Features
- Levels: One
- Stories: 1
- Patio & porch: Enclosed, Rear Porch, Screened
- Exterior features: Rain Gutters, Sidewalk
- Fencing: Fenced,Wood
Lot
- Size: 8,000 sqft
- Dimensions: 80 x 100
Details
- Parcel number: R3232317518218280120
- Zoning: RES
- Special conditions: None
Construction
Type & style
- Home type: SingleFamily
- Property subtype: Single Family Residence
Materials
- Block
- Foundation: Slab
- Roof: Shingle
Condition
- New construction: No
- Year built: 2003
Utilities & green energy
- Sewer: Public Sewer
- Water: Public
- Utilities for property: Public
Community & neighborhood
Location
- Region: Spring Hill
- Subdivision: SPRING HILL
HOA & financial
HOA
- Has HOA: No
Other fees
- Pet fee: $0 monthly
Other financial information
- Total actual rent: 0
Other
Other facts
- Listing terms: Cash,Conventional,FHA,VA Loan
- Ownership: Fee Simple
- Road surface type: Paved
Price history
| Date | Event | Price |
|---|---|---|
| 9/3/2025 | Listing removed | $309,000-3.1%$151/sqft |
Source: | ||
| 7/15/2024 | Sold | $319,000+3.2%$156/sqft |
Source: | ||
| 6/4/2024 | Pending sale | $309,000$151/sqft |
Source: | ||
| 5/31/2024 | Listed for sale | $309,000-0.3%$151/sqft |
Source: | ||
| 4/2/2024 | Listing removed | -- |
Source: | ||
Public tax history
| Year | Property taxes | Tax assessment |
|---|---|---|
| 2024 | $4,291 +7.6% | $208,705 +10% |
| 2023 | $3,987 +5.2% | $189,732 +10% |
| 2022 | $3,790 +17.4% | $172,484 +10% |
Find assessor info on the county website
Neighborhood: 34609
Nearby schools
GreatSchools rating
- 5/10Spring Hill Elementary SchoolGrades: PK-5Distance: 0.5 mi
- 6/10West Hernando Middle SchoolGrades: 6-8Distance: 4 mi
- 2/10Central High SchoolGrades: 9-12Distance: 3.9 mi
Get a cash offer in 3 minutes
Find out how much your home could sell for in as little as 3 minutes with a no-obligation cash offer.
Estimated market value
$303,900
Get a cash offer in 3 minutes
Find out how much your home could sell for in as little as 3 minutes with a no-obligation cash offer.
Estimated market value
$303,900


