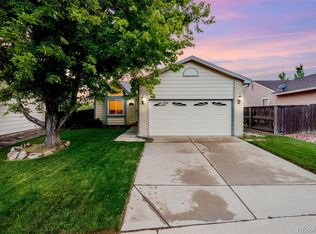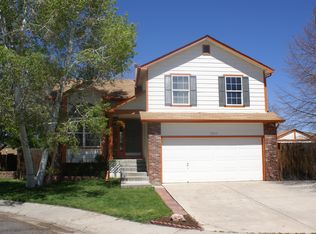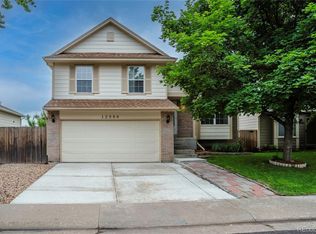Sold for $555,000 on 06/30/25
$555,000
13008 Grove Way, Broomfield, CO 80020
3beds
1,872sqft
Single Family Residence
Built in 1993
0.28 Acres Lot
$552,600 Zestimate®
$296/sqft
$3,065 Estimated rent
Home value
$552,600
$514,000 - $597,000
$3,065/mo
Zestimate® history
Loading...
Owner options
Explore your selling options
What's special
Charming, well-maintained tri-level home with large backyard, three-bedrooms, 2.5-bathrooms and upgrades including efficient central air conditioning, bathroom and kitchen remodels.
Upon entering, the front room has many options, from a formal dining area to a large lounge room allowing the owners’ unique style to shine. Warm colors, vaulted ceilings, and plenty of sunlight create an exceptionally welcoming interior. The primary bedroom is spacious, has a generous sized walk-in closet and its own upgraded bathroom with a large walk-in shower. The backyard has ample space for pets, gardening, healthy trees and a nicely designed deck with beautiful sunrise views and a hot tub. The kitchen has recently been remodeled with brand-name appliances and a custom bar top with beer/cold brew taps permanently mounted offering a delightful gathering place. The driveway has been expanded to allow for three cars and faces west allowing for superb snowmelt. A meandering stamped concrete path leads you around the front yard to the fenced backyard.
This beautiful home has excellent proximity to schools, parks, open space, walking paths, shopping, dining and entertainment - something for everyone!
Zillow last checked: 8 hours ago
Listing updated: June 30, 2025 at 10:36am
Listed by:
Beth Smart 303-549-6907 Beth@BethSmart.com,
Realty One Group Platinum Elite Colorado
Bought with:
Ryan Bender, 100099921
Real Broker, LLC DBA Real
Source: REcolorado,MLS#: 9628282
Facts & features
Interior
Bedrooms & bathrooms
- Bedrooms: 3
- Bathrooms: 3
- Full bathrooms: 1
- 3/4 bathrooms: 1
- 1/2 bathrooms: 1
Primary bedroom
- Description: Large Bedroom With Walk-In Closet And Attached Bathroom.
- Level: Upper
- Area: 176 Square Feet
- Dimensions: 16 x 11
Bedroom
- Description: Nice Size Bedroom
- Level: Upper
- Area: 117 Square Feet
- Dimensions: 13 x 9
Bedroom
- Description: Nice Size Bedroom.
- Level: Upper
- Area: 117 Square Feet
- Dimensions: 13 x 9
Primary bathroom
- Description: Large Updated Shower.
- Level: Upper
- Area: 56 Square Feet
- Dimensions: 8 x 7
Bathroom
- Description: Great 1/2 Bathroom In The Basement, Newly Added.
- Level: Basement
- Area: 32 Square Feet
- Dimensions: 8 x 4
Bathroom
- Description: Convenient To The Two Other Bedrooms.
- Level: Upper
- Area: 32 Square Feet
- Dimensions: 8 x 4
Dining room
- Description: Great Flexible Space For Dining Room Or Other Use.
- Level: Main
- Area: 104 Square Feet
- Dimensions: 13 x 8
Exercise room
- Description: Open Area For Working Out, Tv Room, Etc.
- Level: Basement
- Area: 225 Square Feet
- Dimensions: 15 x 15
Family room
- Description: Large Room With A Fireplace.
- Level: Lower
- Area: 285 Square Feet
- Dimensions: 15 x 19
Kitchen
- Description: Newer Appliances, Custom Made Bar Top.
- Level: Main
- Area: 77 Square Feet
- Dimensions: 11 x 7
Laundry
- Description: Large Space For All Your Laundry Needs.
- Level: Basement
- Area: 80 Square Feet
- Dimensions: 8 x 10
Living room
- Description: Vaulted Ceilings, Lots Of Natural Light.
- Level: Main
- Area: 225 Square Feet
- Dimensions: 15 x 15
Heating
- Forced Air
Cooling
- Air Conditioning-Room
Appliances
- Included: Dishwasher, Disposal, Dryer, Microwave, Oven, Refrigerator, Washer
Features
- Built-in Features, Primary Suite, Walk-In Closet(s)
- Flooring: Carpet, Laminate, Tile
- Basement: Partial
- Number of fireplaces: 1
- Fireplace features: Family Room, Gas
Interior area
- Total structure area: 1,872
- Total interior livable area: 1,872 sqft
- Finished area above ground: 1,456
- Finished area below ground: 416
Property
Parking
- Total spaces: 2
- Parking features: Concrete
- Attached garage spaces: 2
Features
- Levels: Tri-Level
- Patio & porch: Deck
- Exterior features: Garden, Private Yard
- Fencing: Full
Lot
- Size: 0.28 Acres
- Features: Many Trees, Sprinklers In Front, Sprinklers In Rear
Details
- Parcel number: R0021811
- Zoning: R-PUD
- Special conditions: Standard
Construction
Type & style
- Home type: SingleFamily
- Architectural style: Contemporary
- Property subtype: Single Family Residence
Materials
- Brick, Frame, Other
- Foundation: Concrete Perimeter
- Roof: Composition
Condition
- Year built: 1993
Utilities & green energy
- Electric: 220 Volts
- Sewer: Public Sewer
- Water: Public
- Utilities for property: Cable Available, Electricity Connected, Internet Access (Wired), Natural Gas Connected
Community & neighborhood
Location
- Region: Broomfield
- Subdivision: Westlake Village
Other
Other facts
- Listing terms: Cash,Conventional,FHA,Jumbo,VA Loan
- Ownership: Individual
- Road surface type: Paved
Price history
| Date | Event | Price |
|---|---|---|
| 6/30/2025 | Sold | $555,000+0.9%$296/sqft |
Source: | ||
| 6/11/2025 | Pending sale | $550,000$294/sqft |
Source: | ||
| 6/4/2025 | Listed for sale | $550,000$294/sqft |
Source: | ||
| 10/14/2024 | Listing removed | $2,800$1/sqft |
Source: Zillow Rentals | ||
| 12/8/2023 | Listing removed | -- |
Source: Zillow Rentals | ||
Public tax history
| Year | Property taxes | Tax assessment |
|---|---|---|
| 2025 | $3,463 +0.9% | $35,160 -2.3% |
| 2024 | $3,431 +14.2% | $35,970 -3.6% |
| 2023 | $3,005 -3% | $37,320 +36.4% |
Find assessor info on the county website
Neighborhood: Westlake Village
Nearby schools
GreatSchools rating
- 4/10Centennial Elementary SchoolGrades: PK-5Distance: 0.1 mi
- 7/10Westlake Middle SchoolGrades: 6-8Distance: 0.6 mi
- 9/10Legacy High SchoolGrades: 9-12Distance: 0.7 mi
Schools provided by the listing agent
- Elementary: Centennial
- Middle: Westlake
- High: Legacy
- District: Adams 12 5 Star Schl
Source: REcolorado. This data may not be complete. We recommend contacting the local school district to confirm school assignments for this home.
Get a cash offer in 3 minutes
Find out how much your home could sell for in as little as 3 minutes with a no-obligation cash offer.
Estimated market value
$552,600
Get a cash offer in 3 minutes
Find out how much your home could sell for in as little as 3 minutes with a no-obligation cash offer.
Estimated market value
$552,600


