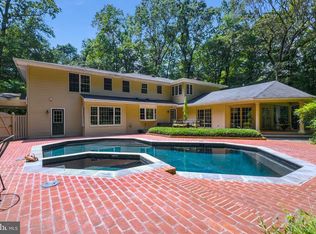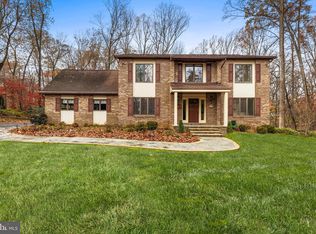Sold for $585,000
$585,000
13007 Talisman Rd, Reisterstown, MD 21136
3beds
2,296sqft
Single Family Residence
Built in 1979
1.65 Acres Lot
$664,000 Zestimate®
$255/sqft
$3,445 Estimated rent
Home value
$664,000
$631,000 - $704,000
$3,445/mo
Zestimate® history
Loading...
Owner options
Explore your selling options
What's special
Very nice custom built Colonial nestled on a lovely 1.6 acre wooded lot. Located at the end of the court-peaceful and quiet . Many amenities-Heat pump with oil back up (oil tank is in the basement), Hardwood floors throughout first floor and second floor- 6 panel doors- many sets of pocket doors, Large walk in attic that could be finished into extra living space. Extra large linen closet -Granite kitchen counter top-Stainless appliances- Huge first floor laundry room with utility sink and a double closet. First floor family room has wood floors- Primary bedroom has a huge walk in closet and a large bath w/dressing area. Replaced furnace Heat Pump and AC in approx 2019- Easy access to the back yard from laundry area or family room through French doors. The 16 X 12 deck adds great outdoor living space. The lower level has one part finished and the rest can be turned into your own usable space. Lower level has nice high ceilings which helps in finishing the area. Outside exit to the back yard from the lower level. Roof replaced in 2015 also a large two car garage. Fireplace is as-is
Zillow last checked: 8 hours ago
Listing updated: August 31, 2023 at 06:22am
Listed by:
Martha Lessner 410-804-2080,
Long & Foster Real Estate, Inc.
Bought with:
Sara W. Gormley, 71365
Berkshire Hathaway HomeServices Homesale Realty
Source: Bright MLS,MLS#: MDBC2070988
Facts & features
Interior
Bedrooms & bathrooms
- Bedrooms: 3
- Bathrooms: 3
- Full bathrooms: 2
- 1/2 bathrooms: 1
- Main level bathrooms: 1
Basement
- Area: 988
Heating
- Forced Air, Heat Pump, Electric, Oil
Cooling
- Ceiling Fan(s), Central Air, Electric
Appliances
- Included: Dishwasher, Dryer, Ice Maker, Oven/Range - Electric, Refrigerator, Stainless Steel Appliance(s), Washer, Water Conditioner - Owned, Water Treat System, Electric Water Heater
- Laundry: Main Level, Washer In Unit, Dryer In Unit, Laundry Room
Features
- Attic, Breakfast Area, Ceiling Fan(s), Open Floorplan, Floor Plan - Traditional, Formal/Separate Dining Room, Kitchen - Country, Eat-in Kitchen, Kitchen - Table Space, Pantry, Walk-In Closet(s), Family Room Off Kitchen, Primary Bath(s), Bathroom - Tub Shower, Upgraded Countertops, Dry Wall
- Flooring: Ceramic Tile, Hardwood, Laminate, Wood
- Doors: French Doors, Six Panel
- Windows: Double Hung, Double Pane Windows
- Basement: Walk-Out Access,Space For Rooms,Rear Entrance,Improved,Exterior Entry,Sump Pump
- Number of fireplaces: 1
- Fireplace features: Brick, Glass Doors
Interior area
- Total structure area: 3,284
- Total interior livable area: 2,296 sqft
- Finished area above ground: 2,296
- Finished area below ground: 0
Property
Parking
- Total spaces: 2
- Parking features: Garage Faces Side, Garage Door Opener, Inside Entrance, Asphalt, Attached
- Attached garage spaces: 2
- Has uncovered spaces: Yes
Accessibility
- Accessibility features: None
Features
- Levels: Three
- Stories: 3
- Patio & porch: Deck, Roof, Porch
- Exterior features: Lighting, Sidewalks
- Pool features: None
Lot
- Size: 1.65 Acres
- Dimensions: 3.00 x
- Features: Front Yard, Wooded, Backs to Trees, Cul-De-Sac, No Thru Street, Rear Yard, SideYard(s)
Details
- Additional structures: Above Grade, Below Grade
- Parcel number: 04080819035918
- Zoning: R
- Special conditions: Standard
Construction
Type & style
- Home type: SingleFamily
- Architectural style: Colonial
- Property subtype: Single Family Residence
Materials
- Brick, Vinyl Siding
- Foundation: Block
- Roof: Asphalt
Condition
- Very Good
- New construction: No
- Year built: 1979
Utilities & green energy
- Electric: Underground
- Sewer: Septic Exists, On Site Septic
- Water: Well
- Utilities for property: Underground Utilities
Community & neighborhood
Location
- Region: Reisterstown
- Subdivision: Falls Estates
Other
Other facts
- Listing agreement: Exclusive Right To Sell
- Ownership: Fee Simple
Price history
| Date | Event | Price |
|---|---|---|
| 8/31/2023 | Sold | $585,000-8.5%$255/sqft |
Source: | ||
| 8/11/2023 | Contingent | $639,000$278/sqft |
Source: | ||
| 6/22/2023 | Listed for sale | $639,000$278/sqft |
Source: | ||
Public tax history
| Year | Property taxes | Tax assessment |
|---|---|---|
| 2025 | $5,839 +3% | $476,800 +1.9% |
| 2024 | $5,670 +2% | $467,833 +2% |
| 2023 | $5,561 +2% | $458,867 +2% |
Find assessor info on the county website
Neighborhood: 21136
Nearby schools
GreatSchools rating
- 7/10Franklin Elementary SchoolGrades: PK-5Distance: 6.2 mi
- 3/10Franklin Middle SchoolGrades: 6-8Distance: 6 mi
- 5/10Franklin High SchoolGrades: 9-12Distance: 5.7 mi
Schools provided by the listing agent
- District: Baltimore County Public Schools
Source: Bright MLS. This data may not be complete. We recommend contacting the local school district to confirm school assignments for this home.

Get pre-qualified for a loan
At Zillow Home Loans, we can pre-qualify you in as little as 5 minutes with no impact to your credit score.An equal housing lender. NMLS #10287.

