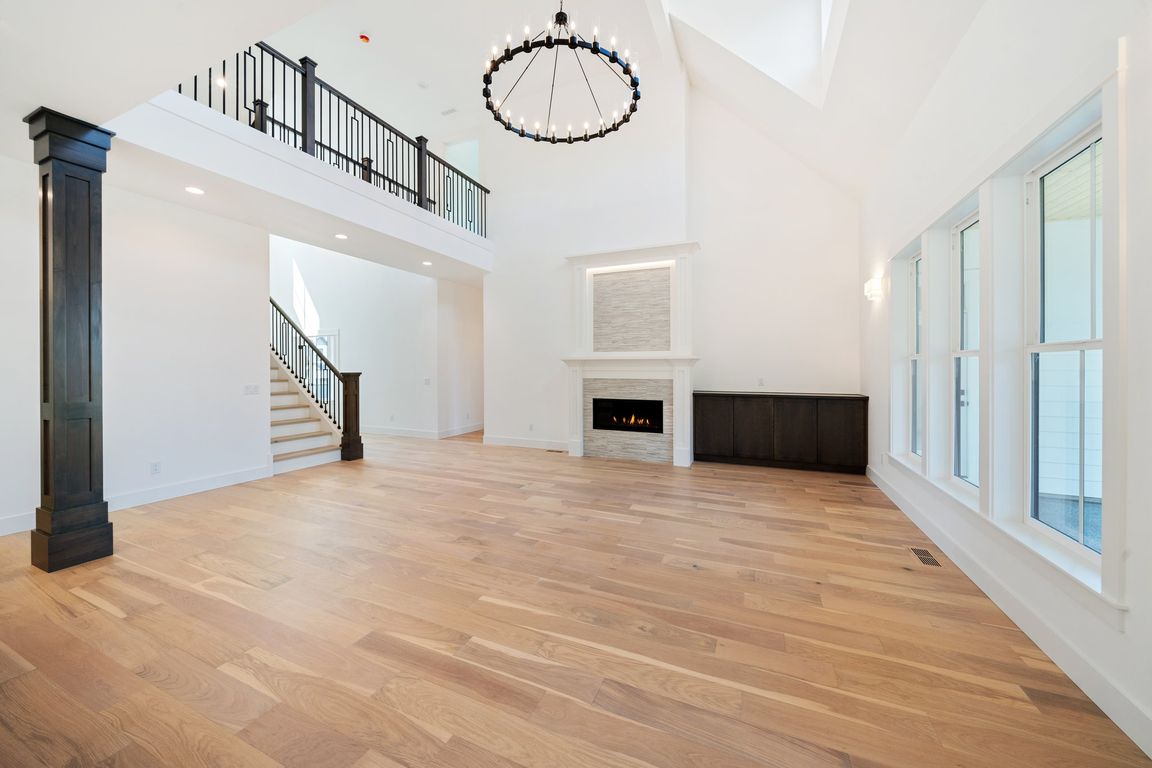Open: Sat 12pm-4pm

ActivePrice cut: $85.15K (9/5)
$1,299,850
4beds
3,295sqft
13007 NW Harvest St LOT 6, Portland, OR 97229
4beds
3,295sqft
Residential, single family residence
Built in 2025
2 Attached garage spaces
$394 price/sqft
What's special
Gas fireplaceLarge backyardTons of natural lightHardwood floorsSoaring vaultsFrameless glass enclosureZero entry shower
Stunning new home in Bauer Woods Neighborhood featuring a Primary Suite on Main + Secondary Suite on Upper Level perfect for multi-generational living or long-term guests. Ask about other pre-sale opportunities. This home is a MUST SEE for Buyers who appreciate the craftsmanship, quality and true attention to detail that local ...
- 173 days |
- 686 |
- 25 |
Source: RMLS (OR),MLS#: 209143244
Travel times
Kitchen
Primary Bedroom
Bedroom
Zillow last checked: 7 hours ago
Listing updated: October 13, 2025 at 08:23am
Listed by:
Megan Talalemotu 503-936-0332,
John L. Scott
Source: RMLS (OR),MLS#: 209143244
Facts & features
Interior
Bedrooms & bathrooms
- Bedrooms: 4
- Bathrooms: 4
- Full bathrooms: 3
- Partial bathrooms: 1
- Main level bathrooms: 2
Rooms
- Room types: Bedroom 4, Den, Bonus Room, Bedroom 2, Bedroom 3, Dining Room, Family Room, Kitchen, Living Room, Primary Bedroom
Primary bedroom
- Features: Double Sinks, Quartz, Soaking Tub, Tile Floor, Walkin Closet, Walkin Shower
- Level: Main
- Area: 221
- Dimensions: 17 x 13
Bedroom 2
- Features: Bathroom, Ensuite, Quartz, Walkin Closet, Walkin Shower
- Level: Upper
- Area: 154
- Dimensions: 14 x 11
Bedroom 3
- Features: Walkin Closet
- Level: Upper
- Area: 110
- Dimensions: 11 x 10
Bedroom 4
- Level: Upper
- Area: 100
- Dimensions: 10 x 10
Dining room
- Features: Hardwood Floors
- Level: Main
- Area: 192
- Dimensions: 16 x 12
Kitchen
- Features: Builtin Range, Dishwasher, Gourmet Kitchen, Hardwood Floors, Island, Microwave, Pantry, High Ceilings, Quartz
- Level: Main
- Area: 180
- Width: 12
Heating
- Forced Air, Forced Air 95 Plus
Cooling
- Central Air
Appliances
- Included: Built In Oven, Built-In Range, Dishwasher, Disposal, Gas Appliances, Microwave, Plumbed For Ice Maker, Range Hood, Stainless Steel Appliance(s), Gas Water Heater, Tankless Water Heater
- Laundry: Laundry Room
Features
- Central Vacuum, High Ceilings, Quartz, Soaking Tub, Vaulted Ceiling(s), Wainscoting, Closet, Bathroom, Walk-In Closet(s), Walkin Shower, Gourmet Kitchen, Kitchen Island, Pantry, Double Vanity
- Flooring: Hardwood, Tile, Wall to Wall Carpet
- Windows: Double Pane Windows, Vinyl Frames, Skylight(s)
- Basement: Crawl Space
- Number of fireplaces: 2
- Fireplace features: Gas
Interior area
- Total structure area: 3,295
- Total interior livable area: 3,295 sqft
Video & virtual tour
Property
Parking
- Total spaces: 2
- Parking features: Driveway, Off Street, Garage Door Opener, Attached, Extra Deep Garage, Oversized
- Attached garage spaces: 2
- Has uncovered spaces: Yes
Accessibility
- Accessibility features: Garage On Main, Main Floor Bedroom Bath, Minimal Steps, Natural Lighting, Utility Room On Main, Walkin Shower, Accessibility
Features
- Levels: Two
- Stories: 2
- Patio & porch: Covered Patio, Patio
- Exterior features: Gas Hookup, Yard
- Fencing: Fenced
Lot
- Features: Cul-De-Sac, Level, Sprinkler, SqFt 7000 to 9999
Details
- Additional structures: GasHookup
- Parcel number: New Construction
Construction
Type & style
- Home type: SingleFamily
- Architectural style: Farmhouse
- Property subtype: Residential, Single Family Residence
Materials
- Cement Siding, Lap Siding, Shingle Siding
- Foundation: Concrete Perimeter
- Roof: Composition
Condition
- New Construction
- New construction: Yes
- Year built: 2025
Details
- Warranty included: Yes
Utilities & green energy
- Gas: Gas Hookup, Gas
- Sewer: Public Sewer
- Water: Public
Community & HOA
Community
- Subdivision: Bauer Homestead
HOA
- Has HOA: No
Location
- Region: Portland
Financial & listing details
- Price per square foot: $394/sqft
- Date on market: 4/25/2025
- Listing terms: Cash,Conventional,FHA,VA Loan
- Road surface type: Paved