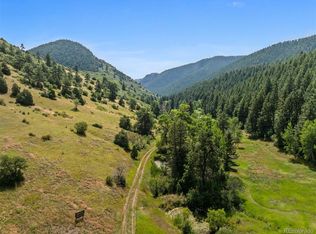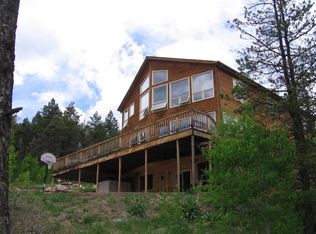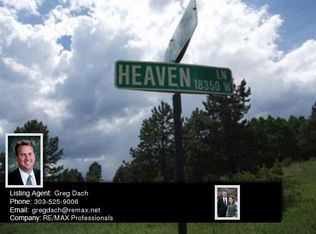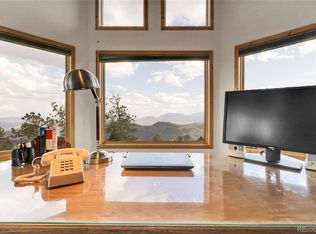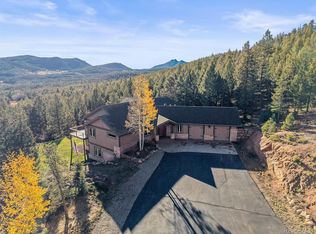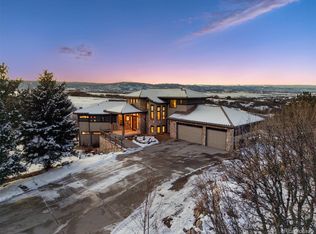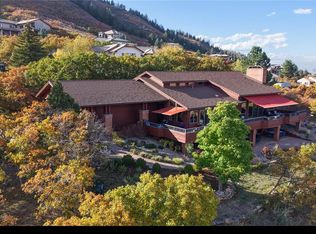Imagine owning a breathtaking 53+ acre mountain estate, where the serenity of nature meets postcard mountain living. Nestled at the southwestern edge of Metro Denver, this extraordinary property—comprising three distinct parcels—is the culmination of a residential developer’s decades-long vision to transform a rugged mountain top forest into a private, sprawling sanctuary.
Step into a world of natural splendor. Mature pine forests & whispering aspen glens give way to expansive grassy meadows & striking rock formations. Four natural springs are distributed within the land, their collecting ponds beckoning the abundant wildlife that call this estate home. Hidden within the property, historic mining settler ruins & an abandoned mine tell stories of a bygone era, adding a touch of timeless intrigue. Perched above the clouds, this estate offers unrivaled views that will leave you in awe. By day, gaze upon the snow-capped peaks of the Continental Divide, their majesty stretching across the horizon. By night, the twinkling city lights of Metro Denver unfold below, a dazzling reminder of the vibrant Front Range just a short commute away.
At the heart of this retreat lies a beautiful custom home, designed to blend luxury with the rugged beauty of its surroundings. Complementing the residence is a 1,820 SF commercial-grade workshop, perfect for pursuing passions, projects, or professional endeavors. This is a place to explore, work, and play—a canvas for your dreams, where every day feels like an adventure.
This estate isn’t just land; it’s a legacy. Thoughtfully developed to balance privacy and accessibility, it offers the rare opportunity to live immersed in nature without sacrificing the conveniences of Denver and the Front Range. Seize your chance to own a piece of Colorado—a unique mountain masterpiece that invites you to write its next chapter. Go to https://qrco.de/bg1pGa for floorplans, videos and more! Schedule a showing today and explore the possibilities!
For sale
$1,988,000
13007 Kuehster Road, Littleton, CO 80127
4beds
4,518sqft
Est.:
Single Family Residence
Built in 1995
53.46 Acres Lot
$-- Zestimate®
$440/sqft
$-- HOA
What's special
- 223 days |
- 1,406 |
- 85 |
Zillow last checked: 8 hours ago
Listing updated: September 18, 2025 at 06:17am
Listed by:
Andrew McWilliams 303-517-5056 andrew@themcwilliamsgroup.net,
The McWilliams Group Real Estate,
Heather McWilliams 303-638-0994,
The McWilliams Group Real Estate
Source: REcolorado,MLS#: 7493888
Tour with a local agent
Facts & features
Interior
Bedrooms & bathrooms
- Bedrooms: 4
- Bathrooms: 5
- Full bathrooms: 3
- 3/4 bathrooms: 1
- 1/2 bathrooms: 1
- Main level bathrooms: 2
Primary bedroom
- Description: City & Mountain Views, Walk In Closet, Carpet
- Level: Upper
Bedroom
- Description: Ensuite Full Bathroom, Views!
- Level: Upper
Bedroom
- Description: Views, Carpet
- Level: Upper
Bedroom
- Description: Views, Carpet
- Level: Upper
Primary bathroom
- Description: Stone Tile, Jetted Tub, Two Shower Heads, Two Sinks, Walk In Closet
- Level: Upper
Bathroom
- Description: Stone Tile
- Level: Main
Bathroom
- Description: Powder Room
- Level: Main
Bathroom
- Description: Ensuite To Bedroom Two
- Level: Upper
Bathroom
- Description: Stone Tile
- Level: Upper
Dining room
- Description: Open To Living Room, Tile Floors
- Level: Main
Family room
- Description: Incredible Space To Utilize To Suit Your Needs, Carpet
- Level: Upper
Kitchen
- Description: Slab Granite Countertops, Maple Cabinetry, Bar Seating, Pantry, Gas Cooktop, Breakfast Nook
- Level: Main
Laundry
- Description: Ample Counter Space & Utility Sink
- Level: Main
Living room
- Description: Moss Rock Hearth, Wood Burning Stove, Two Stories Of Windows With Views!
- Level: Main
Heating
- Propane, Radiant Floor
Cooling
- Attic Fan
Appliances
- Included: Dishwasher, Microwave, Range, Refrigerator, Trash Compactor
Features
- Ceiling Fan(s), Five Piece Bath, Granite Counters, High Ceilings, Pantry, Primary Suite, Stone Counters, T&G Ceilings, Tile Counters, Vaulted Ceiling(s), Walk-In Closet(s)
- Flooring: Carpet, Tile, Wood
- Windows: Double Pane Windows
- Has basement: No
- Number of fireplaces: 1
- Fireplace features: Living Room, Wood Burning Stove
Interior area
- Total structure area: 4,518
- Total interior livable area: 4,518 sqft
- Finished area above ground: 4,518
Video & virtual tour
Property
Parking
- Total spaces: 4
- Parking features: Asphalt, Concrete, Dry Walled, Heated Garage, Insulated Garage, Lighted, Oversized, Oversized Door, Pit, RV Garage, Storage
- Attached garage spaces: 4
Features
- Levels: Two
- Stories: 2
- Patio & porch: Front Porch, Patio
- Fencing: None
- Has view: Yes
- View description: City, Mountain(s), Valley
Lot
- Size: 53.46 Acres
- Features: Fire Mitigation, Foothills, Meadow, Rock Outcropping, Rolling Slope, Secluded, Suitable For Grazing
- Residential vegetation: Aspen, Mixed, Natural State, Partially Wooded, Wooded, Thinned
Details
- Parcel number: 210703
- Zoning: A-2
- Special conditions: Standard
- Horses can be raised: Yes
- Horse amenities: Well Allows For
Construction
Type & style
- Home type: SingleFamily
- Architectural style: Mountain Contemporary
- Property subtype: Single Family Residence
Materials
- Cement Siding, Frame, Stucco
- Foundation: Slab
- Roof: Composition
Condition
- Year built: 1995
Utilities & green energy
- Electric: 110V, 220 Volts, 220 Volts in Garage
- Water: Private, Well
- Utilities for property: Electricity Connected, Propane
Community & HOA
Community
- Subdivision: Pleasant Park
HOA
- Has HOA: No
Location
- Region: Littleton
Financial & listing details
- Price per square foot: $440/sqft
- Tax assessed value: $1,022,193
- Annual tax amount: $5,504
- Date on market: 5/28/2025
- Listing terms: Cash,Conventional,Jumbo
- Exclusions: Sellers Personal Property
- Ownership: Individual
- Electric utility on property: Yes
- Road surface type: Dirt, Gravel
Estimated market value
Not available
Estimated sales range
Not available
Not available
Price history
Price history
| Date | Event | Price |
|---|---|---|
| 5/28/2025 | Listed for sale | $1,988,000$440/sqft |
Source: | ||
Public tax history
Public tax history
| Year | Property taxes | Tax assessment |
|---|---|---|
| 2024 | $5,525 +22.1% | $69,070 -5.1% |
| 2023 | $4,525 -0.9% | $72,755 +44.5% |
| 2022 | $4,566 +18.8% | $50,345 -2.9% |
Find assessor info on the county website
BuyAbility℠ payment
Est. payment
$11,519/mo
Principal & interest
$9978
Property taxes
$845
Home insurance
$696
Climate risks
Neighborhood: 80127
Nearby schools
GreatSchools rating
- 6/10West Jefferson Elementary SchoolGrades: PK-5Distance: 6.6 mi
- 6/10West Jefferson Middle SchoolGrades: 6-8Distance: 6.9 mi
- 10/10Conifer High SchoolGrades: 9-12Distance: 6.8 mi
Schools provided by the listing agent
- Elementary: West Jefferson
- Middle: West Jefferson
- High: Conifer
- District: Jefferson County R-1
Source: REcolorado. This data may not be complete. We recommend contacting the local school district to confirm school assignments for this home.
- Loading
- Loading
