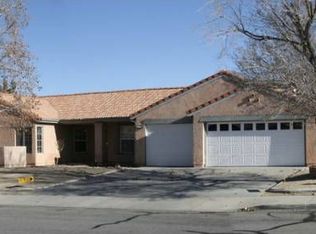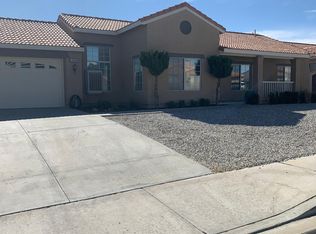Sold for $340,000
Listing Provided by:
Peter McNaughton DRE #01892160 951-232-5881,
Realty Masters & Associates
Bought with: Haney Realty, Inc.
$340,000
13006 Side Saddle Rd, Victorville, CA 92392
3beds
1,326sqft
Single Family Residence
Built in 1989
0.27 Acres Lot
$394,400 Zestimate®
$256/sqft
$2,306 Estimated rent
Home value
$394,400
$375,000 - $414,000
$2,306/mo
Zestimate® history
Loading...
Owner options
Explore your selling options
What's special
You enter into the living room with high ceilings, lots of natural light and a fireplace. To your left is an open dining area with a sliding glass door. Farther left is a large kitchen with lots of cabinets, tile floors and counters all in earth tones that give a nice warm feeling. The kitchen has direct access to the two car garage with laundry area. On the other side of the home are two sizable secondary bedrooms with closets. Down the hall is a shared bath. At the end of the hall is a large primary bedroom with high ceilings and plenty of windows for natural light. The primary bedroom has direct access to a private bath. The sliding glass doors lead to a large patio and yard. Plenty of room for a pool, RV parking, with lots of room to spare.
Zillow last checked: 8 hours ago
Listing updated: March 08, 2023 at 05:56pm
Listing Provided by:
Peter McNaughton DRE #01892160 951-232-5881,
Realty Masters & Associates
Bought with:
Catherine Haney, DRE #01461878
Haney Realty, Inc.
Source: CRMLS,MLS#: IG23014756 Originating MLS: California Regional MLS
Originating MLS: California Regional MLS
Facts & features
Interior
Bedrooms & bathrooms
- Bedrooms: 3
- Bathrooms: 2
- Full bathrooms: 2
- Main level bathrooms: 2
- Main level bedrooms: 3
Bathroom
- Features: Bathtub, Tub Shower
Heating
- Central, Fireplace(s)
Cooling
- Central Air
Appliances
- Included: Dishwasher, Gas Range, Water Heater
- Laundry: In Garage
Features
- Ceiling Fan(s), Cathedral Ceiling(s), High Ceilings, Open Floorplan, Tile Counters
- Flooring: Carpet, Concrete, Tile
- Has fireplace: No
- Fireplace features: None
- Common walls with other units/homes: No Common Walls
Interior area
- Total interior livable area: 1,326 sqft
Property
Parking
- Total spaces: 2
- Parking features: Direct Access, Driveway, Garage Faces Front, Garage, RV Access/Parking
- Attached garage spaces: 2
Features
- Levels: One
- Stories: 1
- Patio & porch: Concrete, Front Porch
- Pool features: None
- Spa features: None
- Fencing: Needs Repair,Wood
- Has view: Yes
- View description: Neighborhood
Lot
- Size: 0.27 Acres
- Features: Back Yard
Details
- Parcel number: 3094271360000
- Special conditions: Standard
Construction
Type & style
- Home type: SingleFamily
- Architectural style: Contemporary
- Property subtype: Single Family Residence
Materials
- Stucco
- Foundation: Slab
- Roof: Concrete
Condition
- New construction: No
- Year built: 1989
Utilities & green energy
- Sewer: Public Sewer
- Water: Public
- Utilities for property: Electricity Connected, Natural Gas Connected, Water Connected
Community & neighborhood
Community
- Community features: Curbs, Street Lights, Sidewalks
Location
- Region: Victorville
Other
Other facts
- Listing terms: Cash,Conventional,Cal Vet Loan,1031 Exchange,Fannie Mae
Price history
| Date | Event | Price |
|---|---|---|
| 3/7/2023 | Sold | $340,000+3.1%$256/sqft |
Source: | ||
| 2/16/2023 | Pending sale | $329,900$249/sqft |
Source: | ||
| 2/2/2023 | Contingent | $329,900$249/sqft |
Source: | ||
| 1/27/2023 | Listed for sale | $329,900+229.9%$249/sqft |
Source: | ||
| 10/29/2010 | Sold | $100,000+0.1%$75/sqft |
Source: Public Record Report a problem | ||
Public tax history
| Year | Property taxes | Tax assessment |
|---|---|---|
| 2025 | $4,359 +6.9% | $353,736 +2% |
| 2024 | $4,077 +186.2% | $346,800 +181.6% |
| 2023 | $1,424 +1.9% | $123,145 +2% |
Find assessor info on the county website
Neighborhood: 92392
Nearby schools
GreatSchools rating
- 3/10Liberty Elementary SchoolGrades: K-6Distance: 0.4 mi
- 7/10Cobalt Institute Of Math And Science AcademyGrades: 7-12Distance: 1.2 mi
- 3/10Silverado High SchoolGrades: 9-12Distance: 1.1 mi
Get a cash offer in 3 minutes
Find out how much your home could sell for in as little as 3 minutes with a no-obligation cash offer.
Estimated market value$394,400
Get a cash offer in 3 minutes
Find out how much your home could sell for in as little as 3 minutes with a no-obligation cash offer.
Estimated market value
$394,400

