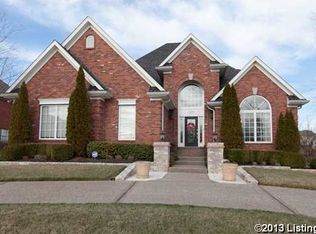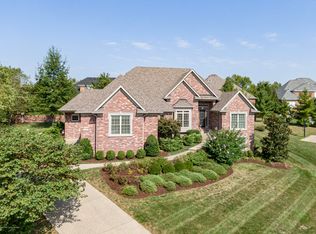Sold for $830,000
$830,000
13005 Ridgemoor Dr, Prospect, KY 40059
6beds
5,325sqft
Single Family Residence
Built in 2004
0.4 Acres Lot
$875,400 Zestimate®
$156/sqft
$5,579 Estimated rent
Home value
$875,400
$797,000 - $972,000
$5,579/mo
Zestimate® history
Loading...
Owner options
Explore your selling options
What's special
Beautiful 6BR, 4.5 walkout home! This stunning home features tons of upgrades - extensive crown molding, 9ft ceilings, alarm, irrigation system, zoned HVAC, 3 car, & so much more! The 1st fl features a large kitchen w/ hearth room, stone fireplace, eating area, huge center island, plus gorgeous cabinetry, large dining room w/ tray ceiling, huge 2-story great room, spacious office, & primary suite w/ hip tray, private bath w/ corner tub, shower, & dual vanities. The 2nd fl features 3 generous BRs & 2 full BAs! The lower level boasts a wet bar, media & game area, two additional BRs, full BA, plus storage! So many upgrades - new exterior patio, walks, & fireplace, upgraded landscaping w/ terraces, new roof 12/2019, newly finished sanded & refinished hardwood, upgraded HVAC coils, upgraded updraft hood vent, plus tons of extras! Hillcrest features a pool, clubhouse, playground, tennis courts, & home is located in award winning Oldham School District!
Zillow last checked: 8 hours ago
Listing updated: January 28, 2025 at 05:36am
Listed by:
Laura N Oatley laura@theoatleyteam.com,
Keller Williams Collective
Bought with:
Laura N Oatley, 204342
Keller Williams Collective
Source: GLARMLS,MLS#: 1661891
Facts & features
Interior
Bedrooms & bathrooms
- Bedrooms: 6
- Bathrooms: 5
- Full bathrooms: 4
- 1/2 bathrooms: 1
Primary bedroom
- Level: First
Bedroom
- Level: Second
Bedroom
- Level: Second
Bedroom
- Level: Second
Bedroom
- Level: Basement
Bedroom
- Level: Basement
Half bathroom
- Level: First
Full bathroom
- Level: Second
Full bathroom
- Level: Second
Full bathroom
- Level: Basement
Breakfast room
- Level: First
Dining area
- Level: First
Family room
- Level: Basement
Great room
- Level: First
Kitchen
- Description: Eat in Kitchen
- Level: First
Laundry
- Level: First
Office
- Level: First
Heating
- Forced Air, Natural Gas
Cooling
- Central Air
Features
- Open Floorplan
- Basement: Walkout Part Fin
- Number of fireplaces: 1
Interior area
- Total structure area: 3,325
- Total interior livable area: 5,325 sqft
- Finished area above ground: 3,325
- Finished area below ground: 2,000
Property
Parking
- Total spaces: 3
- Parking features: Attached
- Attached garage spaces: 3
Features
- Stories: 2
- Patio & porch: Deck, Patio, Porch
- Exterior features: Tennis Court(s)
- Pool features: Association
- Fencing: None
Lot
- Size: 0.40 Acres
Details
- Parcel number: 051905342
Construction
Type & style
- Home type: SingleFamily
- Property subtype: Single Family Residence
Materials
- Brick
- Roof: Shingle
Condition
- Year built: 2004
Utilities & green energy
- Sewer: Public Sewer
- Water: Public
- Utilities for property: Natural Gas Connected
Community & neighborhood
Location
- Region: Prospect
- Subdivision: Hillcrest
HOA & financial
HOA
- Has HOA: Yes
- HOA fee: $1,375 annually
- Amenities included: Clubhouse, Playground, Pool
Price history
| Date | Event | Price |
|---|---|---|
| 7/8/2024 | Sold | $830,000$156/sqft |
Source: | ||
| 6/2/2024 | Pending sale | $830,000+1.2%$156/sqft |
Source: | ||
| 5/29/2024 | Listed for sale | $819,900+37.8%$154/sqft |
Source: | ||
| 7/8/2004 | Sold | $595,000$112/sqft |
Source: Agent Provided Report a problem | ||
Public tax history
| Year | Property taxes | Tax assessment |
|---|---|---|
| 2023 | $6,581 -7.5% | $575,000 |
| 2022 | $7,112 +0.7% | $575,000 |
| 2021 | $7,066 -0.2% | $575,000 |
Find assessor info on the county website
Neighborhood: 40059
Nearby schools
GreatSchools rating
- 8/10Goshen At Hillcrest Elementary SchoolGrades: K-5Distance: 0.9 mi
- 9/10North Oldham Middle SchoolGrades: 6-8Distance: 1.3 mi
- 10/10North Oldham High SchoolGrades: 9-12Distance: 1.4 mi
Get pre-qualified for a loan
At Zillow Home Loans, we can pre-qualify you in as little as 5 minutes with no impact to your credit score.An equal housing lender. NMLS #10287.
Sell with ease on Zillow
Get a Zillow Showcase℠ listing at no additional cost and you could sell for —faster.
$875,400
2% more+$17,508
With Zillow Showcase(estimated)$892,908

