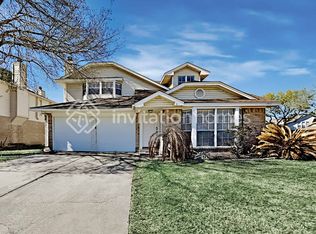The Duffy 1392 Plan offers stylish and efficient two-story living with 1,392 square feet of well-designed space. The open-concept main floor connects the living, dining, and kitchen areas, creating a bright and welcoming atmosphere for everyday living. Upstairs, you’ll find all three bedrooms, including a spacious primary suite with a walk-in closet and private bath. A fenced backyard, two-car garage, and sprinkler system add comfort and convenience. All homes are SimplyMaintained for a $100 monthly fee covering front and back yard lawn care and exterior pest control.
Ashford Point Villas is located in one of Houston’s most convenient locations. With thoughtfully designed homes and a close-knit feel, this neighborhood provides a peaceful retreat while keeping you close to everything the city has to offer. Located just off Highway 6 and Westheimer Road, Ashford Point Villas gives residents easy access to shopping, dining, parks, and major employers. Community features include well-maintained green spaces, proximity to schools in Alief ISD and many more everyday conveniences. Photos are for illustrative purposes only and may show upgrades, and features that are not included. Actual homes may vary.
House for rent
$1,795/mo
13005 Lexa Mnr, Houston, TX 77082
3beds
1,392sqft
Price may not include required fees and charges.
Single family residence
Available now
Cats, dogs OK
Air conditioner
What's special
Two-car garageFenced backyardWalk-in closetPrivate bathOpen-concept main floorSprinkler systemSpacious primary suite
- 43 days |
- -- |
- -- |
Zillow last checked: 8 hours ago
Listing updated: November 17, 2025 at 05:02pm
Travel times
Facts & features
Interior
Bedrooms & bathrooms
- Bedrooms: 3
- Bathrooms: 3
- Full bathrooms: 2
- 1/2 bathrooms: 1
Cooling
- Air Conditioner
Appliances
- Included: Dishwasher
Features
- Walk In Closet
- Flooring: Linoleum/Vinyl
- Windows: Window Coverings
Interior area
- Total interior livable area: 1,392 sqft
Property
Parking
- Details: Contact manager
Features
- Exterior features: Exterior Type: Conventional, Lawn, PetsAllowed, Sprinkler System, Stove/Range, Walk In Closet
Details
- Parcel number: 1308540010038
Construction
Type & style
- Home type: SingleFamily
- Property subtype: Single Family Residence
Community & HOA
Location
- Region: Houston
Financial & listing details
- Lease term: 12 months, 13 months, 14 months, 15 months, 16 months, 17 months, 18 months
Price history
| Date | Event | Price |
|---|---|---|
| 11/18/2025 | Price change | $1,795-1.1%$1/sqft |
Source: Zillow Rentals | ||
| 10/22/2025 | Listed for rent | $1,815+0.8%$1/sqft |
Source: | ||
| 9/22/2025 | Listing removed | $1,800$1/sqft |
Source: Zillow Rentals | ||
| 9/15/2025 | Listed for rent | $1,800$1/sqft |
Source: Zillow Rentals | ||
Neighborhood: Eldridge - West Oaks
Nearby schools
GreatSchools rating
- 3/10Heflin Elementary SchoolGrades: K-4Distance: 0.6 mi
- 5/10O'donnell Middle SchoolGrades: 7-8Distance: 1.3 mi
- 3/10Elsik High SchoolGrades: 9-12Distance: 0.7 mi

