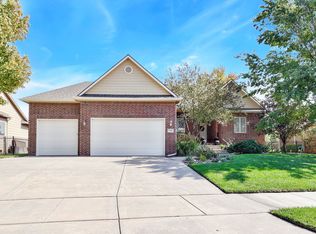Your dream home in northeast Wichita is ready for you! This 5 bedroom, 3 bathroom home has everything you want, plus Andover schools but Wichita taxes! As you pull up to your new home youâll see the beautifully maintained yard, three car garage, and basketball goal. When you open the front door youâre immediately greeted by an open floor plan, vaulted ceilings, and tons of natural light. The living room also features a gas fireplace and a built-in bookcase. Next to the living room is the showstopping kitchen- You wonât find another one like it! The kitchen features custom stone work, a walk-in pantry, ample cabinet and countertop space, an island with an eating bar, hardwood floors, and upgraded granite countertops. The stainless steel fridge (less than a year old!), dishwasher, and gas stove all stay with the home. Just off of the kitchen is the formal dining area with tray ceilings, new plantation shutters, and plenty of space for a buffet and a large dining table. On one side of the home youâll find two bedrooms, a full bathroom, and a separate laundry room. The laundry room includes a wash sink, plenty of room to fold and hang clothes, and storage space. All of the bathrooms include luxurious granite countertops and beautiful tile floors. On the other side of the home is the master suite. In the master suite youâll fall in love with the large room, vaulted ceilings, walk-in closet, and huge master bathroom. The master bathroom includes two sinks, a large shower, and a separate soaker tub. Make your way downstairs to find the spacious walk-out basement with two more bedrooms, another full bathroom, and plenty of storage space. Additional basement features include a wet bar, gas fireplace, and built-in bookshelves. This spotless home has everything you want and is located within just a few minutes of K-96 for easy access to the entire city! Donât let this one get away! Schedule your private showing today!
This property is off market, which means it's not currently listed for sale or rent on Zillow. This may be different from what's available on other websites or public sources.
