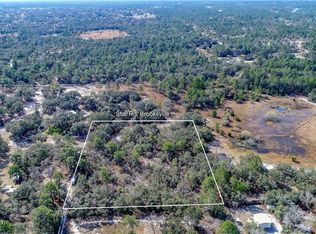Sold for $329,900 on 04/30/25
$329,900
13004 Star Rd, Brooksville, FL 34613
2beds
1,176sqft
Single Family Residence
Built in 1988
2.4 Acres Lot
$319,800 Zestimate®
$281/sqft
$1,767 Estimated rent
Home value
$319,800
$281,000 - $365,000
$1,767/mo
Zestimate® history
Loading...
Owner options
Explore your selling options
What's special
Nestled on nearly 2.5 acres of serene countryside, this charming 2-bedroom, 2-bathroom home is a private oasis with an abundance of modern updates. Step inside to a cozy living room featuring laminate wood plank flooring and an updated ceiling fan, seamlessly flowing into the tile-floored dining room with elegant double etched glass French doors leading to the rear lanai. The spacious kitchen is a chef's dream, boasting stainless steel appliances, ample cabinet and countertop space, a pantry, and a dedicated coffee or bar station—plus room to add an island for even more functionality. The master suite offers a peaceful retreat with newer carpeting, a generous walk-in closet, and an ensuite bath complete with an updated vanity and tiled shower. The guest bath features a tub/shower combo, granite countertops, and a stylish updated vanity.
Outdoor living is truly spectacular, highlighted by a stunning screened-in fiberglass pool with spa-like jets, all enclosed within a 29x19 pool cage. The expansive 19x12 covered/screened garden area and a 19x12 covered lanai with a slab provide endless possibilities for relaxation and entertaining. The property is further enhanced by a fenced dog run, a portable single-car carport, and a detached workshop with electricity. Lush landscaping surrounds the home, featuring multiple fruit trees, fragrant gardenias, and vibrant crape myrtles, creating a peaceful and private retreat. Additional highlights include updated lighting and fixtures, fresh paint throughout, and a new HVAC system installed in 2023. This exceptional property offers the perfect blend of comfort, style, and outdoor beauty—don't miss your chance to call it home!
Zillow last checked: 8 hours ago
Listing updated: May 01, 2025 at 08:57am
Listed by:
Elizabeth M. Dougherty 352-389-4663,
Keller Williams-Elite Partners
Bought with:
Elizabeth M. Dougherty, 3112372
Keller Williams-Elite Partners
Source: HCMLS,MLS#: 2252490
Facts & features
Interior
Bedrooms & bathrooms
- Bedrooms: 2
- Bathrooms: 2
- Full bathrooms: 2
Primary bedroom
- Area: 154
- Dimensions: 14x11
Bedroom 2
- Area: 132
- Dimensions: 12x11
Dining room
- Area: 120
- Dimensions: 12x10
Kitchen
- Area: 143
- Dimensions: 13x11
Laundry
- Area: 42
- Dimensions: 7x6
Living room
- Area: 242
- Dimensions: 22x11
Other
- Description: Portable Carport
- Area: 220
- Dimensions: 20x11
Other
- Description: Covered Garden Area
- Area: 228
- Dimensions: 19x12
Other
- Description: Foyer
- Area: 72
- Dimensions: 12x6
Other
- Description: Screen Pool Cage
- Area: 551
- Dimensions: 29x19
Other
- Description: Cover Screened Rear Lanai
- Area: 228
- Dimensions: 19x12
Other
- Description: Garage
- Area: 380
- Dimensions: 20x19
Heating
- Central
Cooling
- Central Air
Appliances
- Included: Dishwasher, Electric Oven, Electric Range, Microwave, Refrigerator
- Laundry: Electric Dryer Hookup, Washer Hookup
Features
- Ceiling Fan(s), Entrance Foyer, Pantry, Primary Bathroom - Shower No Tub, Split Bedrooms, Walk-In Closet(s), Other, Split Plan
- Flooring: Carpet, Laminate, Tile
- Has fireplace: No
Interior area
- Total structure area: 1,176
- Total interior livable area: 1,176 sqft
Property
Parking
- Total spaces: 2
- Parking features: Attached, Covered, Garage, Garage Door Opener
- Attached garage spaces: 2
Features
- Levels: One
- Stories: 1
- Patio & porch: Covered, Rear Porch, Screened
- Exterior features: Other
- Has private pool: Yes
- Pool features: In Ground, Screen Enclosure
- Fencing: Chain Link,Full
- Has view: Yes
- View description: Trees/Woods
Lot
- Size: 2.40 Acres
- Features: Easement Access, Many Trees, Other
Details
- Additional structures: Workshop
- Parcel number: R21 222 18 3080 00G0 0100
- Zoning: AG
- Zoning description: Agricultural
- Special conditions: Standard
Construction
Type & style
- Home type: SingleFamily
- Architectural style: Contemporary
- Property subtype: Single Family Residence
Materials
- Block, Stucco
- Roof: Shingle
Condition
- New construction: No
- Year built: 1988
Utilities & green energy
- Electric: 220 Volts
- Sewer: Septic Tank
- Water: Well
- Utilities for property: Cable Connected, Electricity Connected, Sewer Connected, Water Connected
Community & neighborhood
Security
- Security features: Security Lights, Smoke Detector(s)
Location
- Region: Brooksville
- Subdivision: Potterfield Gdn Ac Sec G
Other
Other facts
- Listing terms: Cash,Conventional,FHA,VA Loan
- Road surface type: Asphalt
Price history
| Date | Event | Price |
|---|---|---|
| 4/30/2025 | Sold | $329,900$281/sqft |
Source: | ||
| 3/30/2025 | Pending sale | $329,900$281/sqft |
Source: | ||
| 3/28/2025 | Listed for sale | $329,900+57.8%$281/sqft |
Source: | ||
| 4/2/2019 | Sold | $209,000-57.3%$178/sqft |
Source: Public Record Report a problem | ||
| 2/5/2019 | Price change | $489,000+123.3%$416/sqft |
Source: CENTURY 21 ALLIANCE REALTY #W7807310 Report a problem | ||
Public tax history
| Year | Property taxes | Tax assessment |
|---|---|---|
| 2024 | $1,657 +5% | $124,769 +3% |
| 2023 | $1,579 +1.6% | $121,135 +3% |
| 2022 | $1,554 +0.1% | $117,607 +3% |
Find assessor info on the county website
Neighborhood: High Point
Nearby schools
GreatSchools rating
- 6/10Pine Grove Elementary SchoolGrades: PK-5Distance: 1.8 mi
- 6/10West Hernando Middle SchoolGrades: 6-8Distance: 1.5 mi
- 2/10Central High SchoolGrades: 9-12Distance: 1.2 mi
Schools provided by the listing agent
- Elementary: Pine Grove
- Middle: West Hernando
- High: Central
Source: HCMLS. This data may not be complete. We recommend contacting the local school district to confirm school assignments for this home.
Get a cash offer in 3 minutes
Find out how much your home could sell for in as little as 3 minutes with a no-obligation cash offer.
Estimated market value
$319,800
Get a cash offer in 3 minutes
Find out how much your home could sell for in as little as 3 minutes with a no-obligation cash offer.
Estimated market value
$319,800
