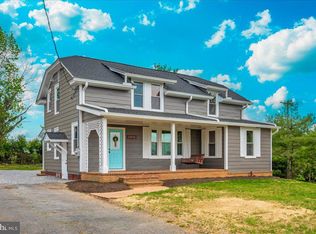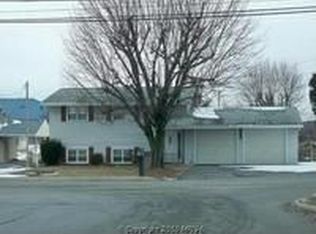Sold for $290,000 on 06/06/25
$290,000
13004 Old Forge Rd, Waynesboro, PA 17268
4beds
1,550sqft
Single Family Residence
Built in 1950
0.44 Acres Lot
$299,700 Zestimate®
$187/sqft
$1,957 Estimated rent
Home value
$299,700
$267,000 - $336,000
$1,957/mo
Zestimate® history
Loading...
Owner options
Explore your selling options
What's special
Beautiful, pristine and clean Cape Cod on .44 acres with Newer windows and roof. New LVP flooring throughout the 4 Bedrooms on the upper level. Upper and main levels each have an updated/new full bathroom. Kitchen has new cabinets, countertops, double bowl farm sink, backsplash and stainless-steel appliances. Formal dining and living room has crown and chair rail molding. Custom window treatments throughout the home convey. Enclosed Florida/Sun room walks out to porch and backyard with a convenient shed. Lower-level is partially finished with carpet flooring. Bring your picky buyers. They won't be disappointed.
Zillow last checked: 8 hours ago
Listing updated: June 06, 2025 at 06:17am
Listed by:
Linda Barkdoll 717-729-5162,
Ronnie Martin Realty, Inc.
Bought with:
Amanda Llewellyn, 645948
Keller Williams Realty Advantage
Source: Bright MLS,MLS#: PAFL2026988
Facts & features
Interior
Bedrooms & bathrooms
- Bedrooms: 4
- Bathrooms: 2
- Full bathrooms: 2
- Main level bathrooms: 1
Primary bedroom
- Features: Flooring - Luxury Vinyl Plank, Ceiling Fan(s)
- Level: Upper
- Area: 176 Square Feet
- Dimensions: 16 x 11
Bedroom 2
- Features: Flooring - Luxury Vinyl Plank
- Level: Upper
- Area: 182 Square Feet
- Dimensions: 14 x 13
Bedroom 3
- Features: Flooring - Luxury Vinyl Plank
- Level: Upper
- Area: 143 Square Feet
- Dimensions: 13 x 11
Bedroom 4
- Features: Flooring - Luxury Vinyl Plank, Ceiling Fan(s)
- Level: Upper
- Area: 169 Square Feet
- Dimensions: 13 x 13
Bathroom 2
- Features: Bathroom - Walk-In Shower, Flooring - Ceramic Tile
- Level: Main
Basement
- Features: Flooring - Carpet
- Level: Lower
Dining room
- Features: Crown Molding, Chair Rail, Flooring - Wood
- Level: Main
- Area: 121 Square Feet
- Dimensions: 11 x 11
Other
- Level: Upper
Kitchen
- Level: Main
- Area: 121 Square Feet
- Dimensions: 11 x 11
Living room
- Features: Crown Molding, Flooring - Wood
- Level: Main
- Area: 198 Square Feet
- Dimensions: 18 x 11
Other
- Features: Flooring - Carpet, Ceiling Fan(s)
- Level: Main
- Area: 143 Square Feet
- Dimensions: 13 x 11
Heating
- Heat Pump, Electric
Cooling
- Ceiling Fan(s), Central Air, Electric
Appliances
- Included: Microwave, Dishwasher, Disposal, Dryer, Cooktop, Washer, Refrigerator, Stainless Steel Appliance(s), Electric Water Heater
- Laundry: Main Level
Features
- Bathroom - Walk-In Shower, Ceiling Fan(s), Crown Molding, Dining Area, Formal/Separate Dining Room
- Flooring: Carpet
- Doors: Sliding Glass
- Windows: Replacement
- Basement: Connecting Stairway,Partially Finished
- Has fireplace: No
Interior area
- Total structure area: 1,550
- Total interior livable area: 1,550 sqft
- Finished area above ground: 1,550
- Finished area below ground: 0
Property
Parking
- Total spaces: 1
- Parking features: Garage Faces Front, Attached, Driveway
- Attached garage spaces: 1
- Has uncovered spaces: Yes
Accessibility
- Accessibility features: None
Features
- Levels: Three
- Stories: 3
- Pool features: None
Lot
- Size: 0.44 Acres
Details
- Additional structures: Above Grade, Below Grade
- Parcel number: 230Q13N018.000000
- Zoning: R 101
- Special conditions: Standard
Construction
Type & style
- Home type: SingleFamily
- Architectural style: Cape Cod
- Property subtype: Single Family Residence
Materials
- Combination, Stone, Vinyl Siding
- Foundation: Permanent
Condition
- New construction: No
- Year built: 1950
Utilities & green energy
- Sewer: Public Sewer
- Water: Public
Community & neighborhood
Location
- Region: Waynesboro
- Subdivision: None Available
- Municipality: WASHINGTON TWP
Other
Other facts
- Listing agreement: Exclusive Right To Sell
- Ownership: Fee Simple
Price history
| Date | Event | Price |
|---|---|---|
| 6/6/2025 | Sold | $290,000+0%$187/sqft |
Source: | ||
| 5/19/2025 | Pending sale | $289,900$187/sqft |
Source: | ||
| 5/12/2025 | Listed for sale | $289,900$187/sqft |
Source: | ||
Public tax history
| Year | Property taxes | Tax assessment |
|---|---|---|
| 2024 | $2,796 +6.2% | $18,200 |
| 2023 | $2,634 +3.1% | $18,200 |
| 2022 | $2,556 +2.9% | $18,200 |
Find assessor info on the county website
Neighborhood: 17268
Nearby schools
GreatSchools rating
- 8/10Hooverville El SchoolGrades: K-5Distance: 0.2 mi
- NAWaynesboro Area Middle SchoolGrades: 7-8Distance: 1.8 mi
- 4/10Waynesboro Area Senior High SchoolGrades: 9-12Distance: 2.1 mi
Schools provided by the listing agent
- District: Waynesboro Area
Source: Bright MLS. This data may not be complete. We recommend contacting the local school district to confirm school assignments for this home.

Get pre-qualified for a loan
At Zillow Home Loans, we can pre-qualify you in as little as 5 minutes with no impact to your credit score.An equal housing lender. NMLS #10287.
Sell for more on Zillow
Get a free Zillow Showcase℠ listing and you could sell for .
$299,700
2% more+ $5,994
With Zillow Showcase(estimated)
$305,694
