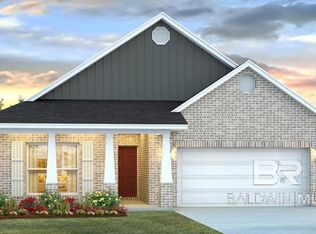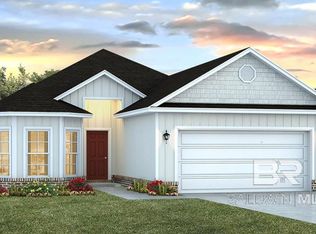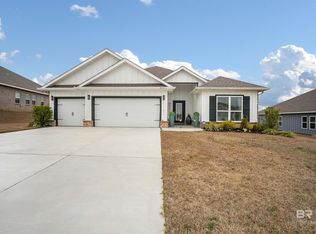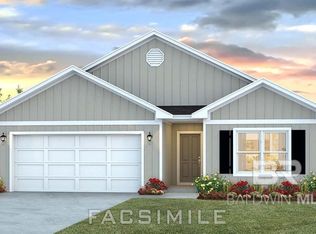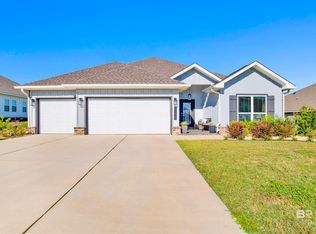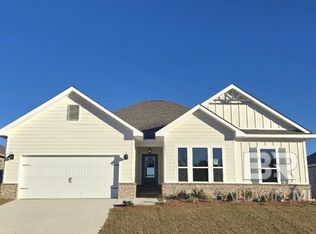Welcome to 13004 Grand Rapids Road 4 bedrooms and 2 bath home situated in Fairhope Falls community known for it's nature trails, community pool, playgrounds and access to Fish River-offering outdoor living at it's best. This home offers an open concept floor plan with spacious living and dining area that flow seamlessly into the kitchen. Fully fenced in backyard with covered patio. French drain also installed. Owners have provided so many upgrades such as ceiling fans, lighting all around the outside for any holiday or just nightly lights, wiring for all TV's and all cords are hidden in the walls. Home is located on a corner lot with no homes being built on the left side.Extended concrete has been done for extra parking in the driveway. Buyer to verify all information during due diligence.
Active
$371,999
13004 Grand Rapids Rd, Fairhope, AL 36532
4beds
1,835sqft
Est.:
Residential
Built in 2023
6,499.15 Square Feet Lot
$-- Zestimate®
$203/sqft
$58/mo HOA
What's special
Fully fenced in backyardCorner lotOpen concept floor planCovered patioCeiling fans
- 28 days |
- 970 |
- 54 |
Zillow last checked: 8 hours ago
Listing updated: February 03, 2026 at 02:20pm
Listed by:
Valerie Reynolds 334-315-9292,
RE/MAX Paradise
Source: Baldwin Realtors,MLS#: 390653
Tour with a local agent
Facts & features
Interior
Bedrooms & bathrooms
- Bedrooms: 4
- Bathrooms: 2
- Full bathrooms: 2
- Main level bedrooms: 4
Primary bedroom
- Level: Main
- Area: 154
- Dimensions: 14 x 11
Bedroom 2
- Level: Main
- Area: 100
- Dimensions: 10 x 10
Bedroom 3
- Level: Main
- Area: 100
- Dimensions: 10 x 10
Bedroom 4
- Level: Main
- Area: 110
- Dimensions: 10 x 11
Kitchen
- Level: Main
- Area: 180
- Dimensions: 10 x 18
Living room
- Area: 240
- Dimensions: 16 x 15
Heating
- Electric, Central
Appliances
- Included: Dishwasher, Microwave, Electric Range, Cooktop
Features
- Ceiling Fan(s), High Ceilings, High Speed Internet, Split Bedroom Plan, Vaulted Ceiling(s)
- Flooring: Luxury Vinyl Plank
- Windows: Window Treatments
- Has basement: No
- Has fireplace: No
Interior area
- Total structure area: 1,835
- Total interior livable area: 1,835 sqft
Property
Parking
- Total spaces: 2
- Parking features: Garage, Garage Door Opener
- Has garage: Yes
- Covered spaces: 2
Features
- Levels: One
- Stories: 1
- Patio & porch: Covered
- Exterior features: Termite Contract
- Pool features: Community, Association
- Fencing: Fenced
- Has view: Yes
- View description: None
- Waterfront features: No Waterfront
Lot
- Size: 6,499.15 Square Feet
- Dimensions: 50 x 130
- Features: Less than 1 acre
Details
- Parcel number: 4703070000002.252
Construction
Type & style
- Home type: SingleFamily
- Architectural style: Craftsman
- Property subtype: Residential
Materials
- Brick, Concrete, Vinyl Siding, Fortified-Gold
- Foundation: Slab
- Roof: Composition
Condition
- Resale
- New construction: No
- Year built: 2023
Details
- Warranty included: Yes
Utilities & green energy
- Utilities for property: Fairhope Utilities, Cable Connected
Community & HOA
Community
- Features: BBQ Area, Pool, Playground
- Security: Security System
- Subdivision: Fairhope Falls
HOA
- Has HOA: Yes
- Services included: Association Management, Maintenance Grounds, Reserve Fund, Taxes-Common Area, Pool
- HOA fee: $700 annually
Location
- Region: Fairhope
Financial & listing details
- Price per square foot: $203/sqft
- Annual tax amount: $911
- Price range: $372K - $372K
- Date on market: 1/22/2026
- Ownership: Whole/Full
Estimated market value
Not available
Estimated sales range
Not available
Not available
Price history
Price history
| Date | Event | Price |
|---|---|---|
| 1/22/2026 | Listed for sale | $371,999+6.6%$203/sqft |
Source: | ||
| 8/30/2024 | Sold | $348,900$190/sqft |
Source: | ||
| 8/11/2024 | Pending sale | $348,900$190/sqft |
Source: | ||
| 7/8/2024 | Price change | $348,900+0.6%$190/sqft |
Source: | ||
| 6/20/2024 | Listed for sale | $346,900$189/sqft |
Source: | ||
| 6/1/2024 | Pending sale | $346,900$189/sqft |
Source: | ||
| 6/1/2024 | Listed for sale | $346,900$189/sqft |
Source: | ||
Public tax history
Public tax history
Tax history is unavailable.BuyAbility℠ payment
Est. payment
$1,930/mo
Principal & interest
$1760
Property taxes
$112
HOA Fees
$58
Climate risks
Neighborhood: 36532
Nearby schools
GreatSchools rating
- 10/10Fairhope East ElementaryGrades: K-6Distance: 4.4 mi
- 10/10Fairhope Middle SchoolGrades: 7-8Distance: 5.4 mi
- 9/10Fairhope High SchoolGrades: 9-12Distance: 5.5 mi
Schools provided by the listing agent
- Elementary: Fairhope East Elementary
- Middle: Fairhope Middle
- High: Fairhope High
Source: Baldwin Realtors. This data may not be complete. We recommend contacting the local school district to confirm school assignments for this home.
