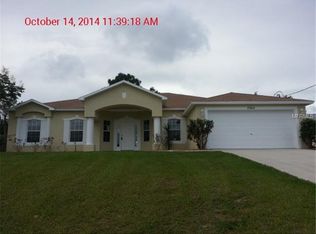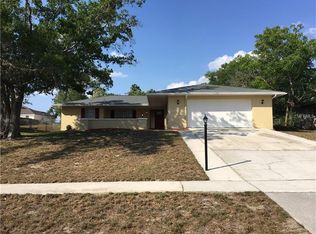Sold for $257,000 on 01/12/23
$257,000
13004 Centennial St, Spring Hill, FL 34609
4beds
1,620sqft
Single Family Residence
Built in 1986
0.3 Acres Lot
$281,100 Zestimate®
$159/sqft
$1,942 Estimated rent
Home value
$281,100
$267,000 - $295,000
$1,942/mo
Zestimate® history
Loading...
Owner options
Explore your selling options
What's special
Here's a Finger-Lickin' Good Deal! When the price is right, the hunt is over! Great family home on 0.30 acres w/ fenced yard that has 4 bedrooms (or 3 bedrooms with an office/den), and 2 bathrooms. Upon entering the ranch-styled home, you are greeted with an open/split floor plan. Flooring is mostly ceramic tile, carpet, and vinyl tile flooring. Adjoining the dining room is the kitchen which features a laminate countertop w/ plenty of workspaces, a newer S/S refrigerator, and a tray ceiling. The owner's suite has a HUGE walk-in closet, as well as an additional closet. The owner's bath features and stand-up shower and connects to the lanai. The sizable guest bedrooms each have large closets. The guest bath has a tub/shower combo. The exterior of the home features outdoor lighting, gutters, a shed, irrigation, and a spacious fenced yard to fit a pool. LOCATED MINUTES AWAY FROM CORTEZ BLVD where you will find a plethora of restaurants, stores, and the Suncoast Parkway for quick & easy commutes. Springhill is known for its Weeki Wachee Springs State Park where you will discover the live mermaids, take a tour on the river boat cruise, learn about Florida wildlife, and swim in the pristine waters at Buccaneer Bay! Be sure to check out our 3D Matterport Interactive Tour and Video! Roof 2004. HVAC 2008.
Zillow last checked: 8 hours ago
Listing updated: January 12, 2023 at 08:56am
Listed by:
Katie Spires 352-212-3673,
Keller Williams Realty - Elite Partners II
Bought with:
West Pasco Member
West Pasco Board of Realtors Member
Source: Realtors Association of Citrus County,MLS#: 818871 Originating MLS: Realtors Association of Citrus County
Originating MLS: Realtors Association of Citrus County
Facts & features
Interior
Bedrooms & bathrooms
- Bedrooms: 4
- Bathrooms: 2
- Full bathrooms: 2
Bedroom
- Level: Main
- Dimensions: 12.00 x 15.00
Bedroom
- Level: Main
- Dimensions: 12.00 x 13.00
Bedroom
- Level: Main
- Dimensions: 11.00 x 12.00
Primary bathroom
- Level: Main
- Dimensions: 8.00 x 5.00
Primary bathroom
- Features: Master Suite
- Level: Main
- Dimensions: 14.00 x 12.00
Bathroom
- Level: Main
- Dimensions: 10.00 x 9.00
Dining room
- Level: Main
- Dimensions: 8.00 x 7.00
Kitchen
- Level: Main
- Dimensions: 8.00 x 13.00
Living room
- Level: Main
- Dimensions: 17.00 x 16.00
Screened porch
- Level: Main
- Dimensions: 16.00 x 13.00
Heating
- Heat Pump
Cooling
- Central Air
Appliances
- Included: Dishwasher, Electric Oven, Electric Range, Microwave, Water Heater
- Laundry: In Garage, Laundry Tub
Features
- Attic, Tray Ceiling(s), Laminate Counters, Main Level Primary, Primary Suite, Open Floorplan, Pull Down Attic Stairs, Split Bedrooms, Shower Only, Separate Shower, Walk-In Closet(s), First Floor Entry, Programmable Thermostat, Sliding Glass Door(s)
- Flooring: Carpet, Ceramic Tile, Vinyl
- Doors: Sliding Doors
- Windows: Blinds, Bay Window(s), Single Hung
- Attic: Pull Down Stairs
Interior area
- Total structure area: 2,206
- Total interior livable area: 1,620 sqft
Property
Parking
- Total spaces: 2
- Parking features: Attached, Concrete, Driveway, Garage
- Attached garage spaces: 2
Features
- Levels: One
- Stories: 1
- Exterior features: Landscaping, Lighting, Rain Gutters, Concrete Driveway, Room For Pool
- Pool features: None
- Fencing: Chain Link
Lot
- Size: 0.30 Acres
- Features: Cleared, Rectangular, Sloped, Trees
Details
- Additional structures: Shed(s)
- Parcel number: 00686001
- Zoning: Out of County
- Special conditions: Standard
Construction
Type & style
- Home type: SingleFamily
- Architectural style: Ranch,One Story
- Property subtype: Single Family Residence
Materials
- Stucco
- Foundation: Block, Slab
- Roof: Asphalt,Shingle,Ridge Vents
Condition
- New construction: No
- Year built: 1986
Utilities & green energy
- Sewer: Septic Tank
- Water: Public
- Utilities for property: High Speed Internet Available
Community & neighborhood
Community
- Community features: Shopping
Location
- Region: Spring Hill
- Subdivision: Spring Hill
Other
Other facts
- Listing terms: Cash,Conventional,FHA
- Road surface type: Paved
Price history
| Date | Event | Price |
|---|---|---|
| 1/12/2023 | Sold | $257,000+2.8%$159/sqft |
Source: | ||
| 11/25/2022 | Pending sale | $250,000$154/sqft |
Source: | ||
| 11/19/2022 | Price change | $250,000-9.1%$154/sqft |
Source: | ||
| 11/12/2022 | Listed for sale | $275,000+243.8%$170/sqft |
Source: | ||
| 2/28/2019 | Sold | $80,000+6.7%$49/sqft |
Source: Public Record | ||
Public tax history
| Year | Property taxes | Tax assessment |
|---|---|---|
| 2024 | $3,955 0% | $220,467 +0.5% |
| 2023 | $3,957 +22.5% | $219,430 +45.8% |
| 2022 | $3,229 +15.8% | $150,479 +10% |
Find assessor info on the county website
Neighborhood: 34609
Nearby schools
GreatSchools rating
- 5/10Spring Hill Elementary SchoolGrades: PK-5Distance: 0.4 mi
- 6/10West Hernando Middle SchoolGrades: 6-8Distance: 4 mi
- 2/10Central High SchoolGrades: 9-12Distance: 3.8 mi
Schools provided by the listing agent
- Elementary: Brooksville Elementary
Source: Realtors Association of Citrus County. This data may not be complete. We recommend contacting the local school district to confirm school assignments for this home.
Get a cash offer in 3 minutes
Find out how much your home could sell for in as little as 3 minutes with a no-obligation cash offer.
Estimated market value
$281,100
Get a cash offer in 3 minutes
Find out how much your home could sell for in as little as 3 minutes with a no-obligation cash offer.
Estimated market value
$281,100

