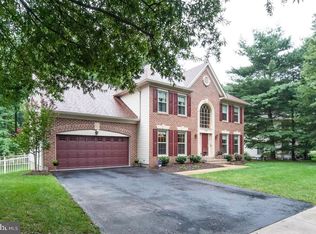Sold for $831,000 on 01/31/25
$831,000
13003 Pebble Beach Ct, Silver Spring, MD 20904
4beds
4,921sqft
Single Family Residence
Built in 1990
0.29 Acres Lot
$819,000 Zestimate®
$169/sqft
$4,213 Estimated rent
Home value
$819,000
$745,000 - $893,000
$4,213/mo
Zestimate® history
Loading...
Owner options
Explore your selling options
What's special
Nestled at the end of a quiet cul-de-sac, this impressive brick-front colonial boasts over 4,900 square feet of well-designed living space on 3 finished levels. The timeless facade and 2-car front load garage create a lasting first impression. Inside, the main level features a functional layout perfect for daily living and entertaining. Greet your guests in the welcoming foyer, flanked by a private study and a combination living and dining area. The open table space kitchen features ample counters, abundant cabinetry, and a center island with a gas cooktop. Adjacent to the kitchen, the inviting family room showcases custom built-ins and a wood burning fireplace providing a cozy setting for gatherings. Both the kitchen and family room provide easy access to the expansive two-tier deck. Upstairs, you'll find four generously sized bedrooms with walk-in closets, including a primary suite with an ensuite bath featuring a jacuzzi tub, shower stall, and dual sink vanity. The finished walk-out basement adds versatility, offering room for a recreation area, home theater, fitness area, and a workshop. With its thoughtful design and sought-after location, this home offers endless possibilities to make it your own. Schedule your tour today!
Zillow last checked: 8 hours ago
Listing updated: January 31, 2025 at 11:00am
Listed by:
Darin Rich 301-452-9319,
RE/MAX Realty Group
Bought with:
Albert Gomez, 574636
Smart Realty, LLC
Source: Bright MLS,MLS#: MDMC2159618
Facts & features
Interior
Bedrooms & bathrooms
- Bedrooms: 4
- Bathrooms: 4
- Full bathrooms: 2
- 1/2 bathrooms: 2
- Main level bathrooms: 1
Basement
- Area: 1455
Heating
- Forced Air, Natural Gas
Cooling
- Central Air, Electric
Appliances
- Included: Gas Water Heater
- Laundry: Main Level
Features
- Bathroom - Stall Shower, Built-in Features, Combination Dining/Living, Curved Staircase, Family Room Off Kitchen, Kitchen Island, Kitchen - Table Space, Pantry, Primary Bath(s), Walk-In Closet(s)
- Flooring: Carpet, Ceramic Tile, Hardwood, Wood
- Windows: Window Treatments
- Basement: Connecting Stairway,Improved,Rear Entrance,Walk-Out Access,Workshop
- Number of fireplaces: 1
- Fireplace features: Wood Burning
Interior area
- Total structure area: 4,921
- Total interior livable area: 4,921 sqft
- Finished area above ground: 3,466
- Finished area below ground: 1,455
Property
Parking
- Total spaces: 2
- Parking features: Garage Faces Front, Garage Door Opener, Attached, Driveway
- Attached garage spaces: 2
- Has uncovered spaces: Yes
Accessibility
- Accessibility features: None
Features
- Levels: Three
- Stories: 3
- Patio & porch: Deck, Patio
- Pool features: None
- Has spa: Yes
- Spa features: Bath
Lot
- Size: 0.29 Acres
- Features: Cul-De-Sac
Details
- Additional structures: Above Grade, Below Grade
- Parcel number: 160502802310
- Zoning: R200
- Special conditions: Standard
- Other equipment: Intercom
Construction
Type & style
- Home type: SingleFamily
- Architectural style: Colonial
- Property subtype: Single Family Residence
Materials
- Brick Front, Vinyl Siding
- Foundation: Other
Condition
- New construction: No
- Year built: 1990
Utilities & green energy
- Sewer: Public Sewer
- Water: Public
Community & neighborhood
Location
- Region: Silver Spring
- Subdivision: Doral
HOA & financial
HOA
- Has HOA: Yes
- HOA fee: $42 monthly
- Association name: DORAL HOMEOWNERS ASSOC
Other
Other facts
- Listing agreement: Exclusive Right To Sell
- Listing terms: Cash,Conventional,FHA,VA Loan
- Ownership: Fee Simple
Price history
| Date | Event | Price |
|---|---|---|
| 1/31/2025 | Sold | $831,000+3.9%$169/sqft |
Source: | ||
| 1/11/2025 | Contingent | $800,000$163/sqft |
Source: | ||
| 1/9/2025 | Listed for sale | $800,000$163/sqft |
Source: | ||
Public tax history
| Year | Property taxes | Tax assessment |
|---|---|---|
| 2025 | $8,165 +13.7% | $662,767 +6.2% |
| 2024 | $7,183 +6.5% | $623,933 +6.6% |
| 2023 | $6,742 +6.8% | $585,100 +2.3% |
Find assessor info on the county website
Neighborhood: 20904
Nearby schools
GreatSchools rating
- 4/10Glenallan Elementary SchoolGrades: PK-5Distance: 1.1 mi
- 3/10Odessa Shannon Middle SchoolGrades: 6-8Distance: 1.4 mi
- 4/10John F. Kennedy High SchoolGrades: 9-12Distance: 0.8 mi
Schools provided by the listing agent
- District: Montgomery County Public Schools
Source: Bright MLS. This data may not be complete. We recommend contacting the local school district to confirm school assignments for this home.

Get pre-qualified for a loan
At Zillow Home Loans, we can pre-qualify you in as little as 5 minutes with no impact to your credit score.An equal housing lender. NMLS #10287.
Sell for more on Zillow
Get a free Zillow Showcase℠ listing and you could sell for .
$819,000
2% more+ $16,380
With Zillow Showcase(estimated)
$835,380