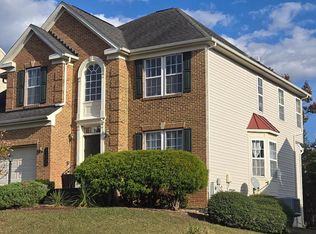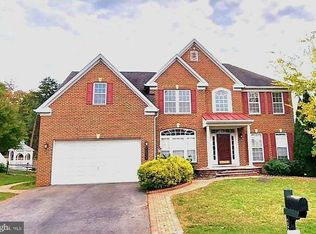Sold for $760,000 on 02/15/23
$760,000
13003 Firestone Ct, Silver Spring, MD 20904
7beds
4,664sqft
Single Family Residence
Built in 2001
9,045 Square Feet Lot
$813,000 Zestimate®
$163/sqft
$4,122 Estimated rent
Home value
$813,000
$772,000 - $854,000
$4,122/mo
Zestimate® history
Loading...
Owner options
Explore your selling options
What's special
Location, location! NO SHOWINGS ON SATURDAYS. Home features 7 bedrooms, 4 full bathrooms. Beautiful sun-filled morning room overlooking the flower garden. Trex decking with stairs to gazebo. Gas fireplace in 19x14 family room. Open second floor cat walk to 4 bedrooms and 2 full bathrooms. 1 bedroom is located on main level. Formal living and dining room. Kitchen consists of a large cooktop island along with a breakfast bar and loads of cabinet storage. New A/C unit recently installed. New Quartz CT, new refrigerator, new cooktop. Laundry room is located just off the kitchen. Dual staircase to foyer and kitchen. Finished basement with 2 bedrooms and 1 full bath, full kitchen with plenty of dining and living space, rear entrance and plenty of storage or extra rooms. Chair lift from basement to main floor.
Zillow last checked: 8 hours ago
Listing updated: February 15, 2023 at 11:17am
Listed by:
Sharon DeGrouchy 240-417-7364,
Long & Foster Real Estate, Inc.
Bought with:
Cheryl Simmons, 101301
RE/MAX Aspire
Source: Bright MLS,MLS#: MDPG2049468
Facts & features
Interior
Bedrooms & bathrooms
- Bedrooms: 7
- Bathrooms: 4
- Full bathrooms: 4
- Main level bathrooms: 1
- Main level bedrooms: 1
Basement
- Description: Percent Finished: 75.0
- Area: 1100
Heating
- Forced Air, Natural Gas
Cooling
- Central Air, Electric
Appliances
- Included: Microwave, Down Draft, Dishwasher, Disposal, Dryer, Exhaust Fan, Oven, Oven/Range - Electric, Refrigerator, Stainless Steel Appliance(s), Washer, Water Heater, Water Treat System, Gas Water Heater
- Laundry: Main Level
Features
- Double/Dual Staircase, Entry Level Bedroom, Family Room Off Kitchen, Open Floorplan, Formal/Separate Dining Room, Kitchen - Gourmet, Kitchen Island, Soaking Tub, Bathroom - Stall Shower, Bathroom - Tub Shower, Walk-In Closet(s)
- Flooring: Carpet, Ceramic Tile, Hardwood, Vinyl, Wood
- Windows: Palladian, Double Pane Windows, Skylight(s), Window Treatments
- Basement: Partial,Exterior Entry,Partially Finished,Rear Entrance,Windows
- Number of fireplaces: 1
- Fireplace features: Gas/Propane
Interior area
- Total structure area: 4,664
- Total interior livable area: 4,664 sqft
- Finished area above ground: 3,564
- Finished area below ground: 1,100
Property
Parking
- Total spaces: 4
- Parking features: Garage Faces Front, Garage Door Opener, Attached, Driveway, On Street
- Attached garage spaces: 2
- Uncovered spaces: 2
Accessibility
- Accessibility features: Stair Lift, Accessible Entrance
Features
- Levels: Three
- Stories: 3
- Pool features: Community
- Has view: Yes
- View description: Trees/Woods, Street
Lot
- Size: 9,045 sqft
- Features: Backs to Trees, Landscaped, Wooded
Details
- Additional structures: Above Grade, Below Grade
- Parcel number: 17013309754
- Zoning: RR
- Special conditions: Standard
- Other equipment: Negotiable
Construction
Type & style
- Home type: SingleFamily
- Architectural style: Colonial
- Property subtype: Single Family Residence
Materials
- Frame
- Foundation: Other
- Roof: Composition
Condition
- Excellent
- New construction: No
- Year built: 2001
Details
- Builder model: Avalon
- Builder name: NV Homes
Utilities & green energy
- Sewer: Public Sewer
- Water: Public
Community & neighborhood
Location
- Region: Silver Spring
- Subdivision: Cross Creek Club
HOA & financial
HOA
- Has HOA: Yes
- HOA fee: $267 quarterly
- Amenities included: Jogging Path, Picnic Area, Pool, Tennis Court(s)
- Services included: Common Area Maintenance, Management, Pool(s)
- Association name: CROSS CREEK CLUB
Other
Other facts
- Listing agreement: Exclusive Right To Sell
- Listing terms: Cash,Conventional,FHA,Other
- Ownership: Fee Simple
Price history
| Date | Event | Price |
|---|---|---|
| 2/15/2023 | Sold | $760,000-0.3%$163/sqft |
Source: | ||
| 1/13/2023 | Pending sale | $762,000$163/sqft |
Source: | ||
| 1/7/2023 | Price change | $762,000+3%$163/sqft |
Source: | ||
| 9/21/2022 | Pending sale | $739,900$159/sqft |
Source: | ||
| 9/14/2022 | Listed for sale | $739,900-3.9%$159/sqft |
Source: | ||
Public tax history
| Year | Property taxes | Tax assessment |
|---|---|---|
| 2025 | $11,019 +49.9% | $714,600 +8.1% |
| 2024 | $7,349 +8.9% | $660,867 +8.9% |
| 2023 | $6,751 +9.7% | $607,133 +9.7% |
Find assessor info on the county website
Neighborhood: 20904
Nearby schools
GreatSchools rating
- 3/10Vansville Elementary SchoolGrades: PK-5Distance: 2.9 mi
- 3/10Martin Luther King Jr. Middle SchoolGrades: 6-8Distance: 1.6 mi
- 2/10High Point High SchoolGrades: 9-12Distance: 1.9 mi
Schools provided by the listing agent
- District: Prince George's County Public Schools
Source: Bright MLS. This data may not be complete. We recommend contacting the local school district to confirm school assignments for this home.

Get pre-qualified for a loan
At Zillow Home Loans, we can pre-qualify you in as little as 5 minutes with no impact to your credit score.An equal housing lender. NMLS #10287.
Sell for more on Zillow
Get a free Zillow Showcase℠ listing and you could sell for .
$813,000
2% more+ $16,260
With Zillow Showcase(estimated)
$829,260
