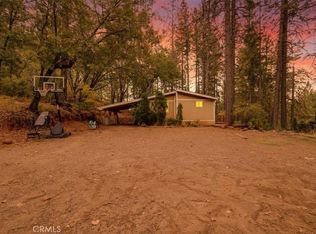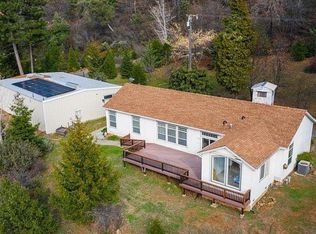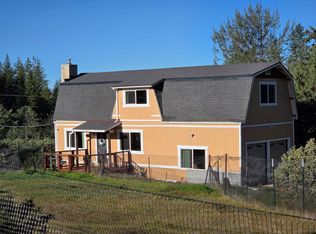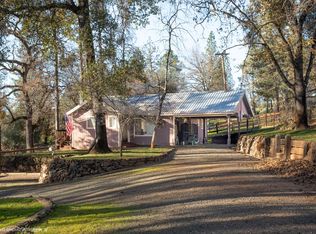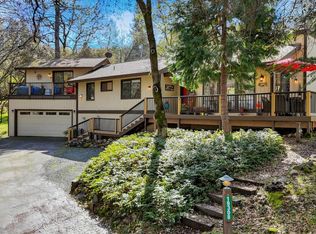WELCOME TO YOUR DREAM PROPERTY! This enchanting 3-bedroom, 2-bathroom residence offers a generous 1,892 sq ft of living space. Stepping inside, you'll notice how light and airy the space feels. The spacious kitchen is perfect for entertaining, providing a picturesque view of the back property and the surrounding mountains. Adjacent to the kitchen, you'll find a dining/breakfast room and a large family room that can easily serve as an additional bedroom. The living room, featuring a Rumford Fireplace, promises warmth and coziness without the hassle of smoke. A large picture window frames the stunning outdoor views, bringing the beauty of nature indoors. The master suite is a retreat, boasting an updated bathroom with a beautifully tiled shower and ample storage space. Nestled at the end of a quiet road, this property offers the utmost privacy. For those with a love for the outdoors and self-sufficient living, this property is a perfect match. It features 5 acres of fertile loam soil pasture, ideal for agriculture or simply enjoying the openspace. A state-of-the-art SOLAR V3 Hybrid system with a lithium battery ensures energy efficiency. Gardeners will be thrilled with the 48x100 Greenhouse, equipped with a gutter connect system, suitable for professional nursery.
Active
$448,500
13001 Yuba Nevada Rd, Dobbins, CA 95935
3beds
1,892sqft
Est.:
Single Family Residence
Built in 1964
5 Acres Lot
$-- Zestimate®
$237/sqft
$-- HOA
What's special
- 318 days |
- 857 |
- 42 |
Zillow last checked: 8 hours ago
Listing updated: January 24, 2026 at 05:08pm
Listed by:
Katherine Ossokine DRE #01297683 530-591-3837,
Nick Sadek Sotheby's International Realty
Source: MetroList Services of CA,MLS#: 225046173Originating MLS: MetroList Services, Inc.
Tour with a local agent
Facts & features
Interior
Bedrooms & bathrooms
- Bedrooms: 3
- Bathrooms: 2
- Full bathrooms: 2
Rooms
- Room types: Attic, Master Bathroom, Master Bedroom, Bonus Room, Family Room, Sun Room, Kitchen, Laundry, Workshop, Living Room
Primary bedroom
- Features: Closet, Sitting Area
Primary bathroom
- Features: Closet, Shower Stall(s), Sitting Area, Tile, Outside Access
Dining room
- Features: Dining/Family Combo, Space in Kitchen, Dining/Living Combo
Kitchen
- Features: Kitchen/Family Combo, Tile Counters
Heating
- Propane, Central, Electric, Fireplace(s)
Cooling
- Central Air, Whole House Fan, Attic Fan
Appliances
- Included: Built-In Electric Oven, Free-Standing Refrigerator, Gas Cooktop, Dishwasher, Water Heater, Disposal, Self Cleaning Oven, Washer/Dryer Stacked Included
- Laundry: Laundry Room, Cabinets, Inside, Inside Room
Features
- Flooring: Carpet, Simulated Wood, Laminate, Tile
- Attic: Room
- Number of fireplaces: 1
- Fireplace features: Brick, Living Room, Stone, Wood Burning
Interior area
- Total interior livable area: 1,892 sqft
Property
Parking
- Total spaces: 1
- Parking features: No Garage, RV Possible, Enclosed, Uncovered Parking Spaces 2+, Workshop in Garage
- Garage spaces: 1
- Has uncovered spaces: Yes
Features
- Fencing: Partial,Fenced,Front Yard,Full
Lot
- Size: 5 Acres
- Features: Meadow West, Dead End, Secluded, Garden
Details
- Additional structures: Barn(s), Greenhouse, Workshop
- Parcel number: 048330015000
- Zoning description: A/rr
- Special conditions: Standard
Construction
Type & style
- Home type: SingleFamily
- Architectural style: Ranch
- Property subtype: Single Family Residence
Materials
- Ceiling Insulation, Stucco, Floor Insulation, Wall Insulation
- Foundation: Slab
- Roof: Shingle,Metal
Condition
- Year built: 1964
Utilities & green energy
- Sewer: Septic System
- Water: Well
- Utilities for property: Public, Cable Connected, Solar, Internet Available, Propane Tank Leased
Green energy
- Energy generation: Solar
Community & HOA
Location
- Region: Dobbins
Financial & listing details
- Price per square foot: $237/sqft
- Tax assessed value: $256,007
- Annual tax amount: $2,903
- Price range: $448.5K - $448.5K
- Date on market: 4/16/2025
- Road surface type: Gravel, Unpaved
Estimated market value
Not available
Estimated sales range
Not available
$2,496/mo
Price history
Price history
| Date | Event | Price |
|---|---|---|
| 9/16/2025 | Listed for sale | $448,500$237/sqft |
Source: MetroList Services of CA #225046173 Report a problem | ||
| 8/13/2025 | Contingent | $448,500$237/sqft |
Source: MetroList Services of CA #225046173 Report a problem | ||
| 6/12/2025 | Price change | $448,500-10%$237/sqft |
Source: MetroList Services of CA #225046173 Report a problem | ||
| 5/13/2025 | Price change | $498,500-5%$263/sqft |
Source: MetroList Services of CA #225046173 Report a problem | ||
| 4/16/2025 | Listed for sale | $525,000+133.3%$277/sqft |
Source: MetroList Services of CA #225046173 Report a problem | ||
| 6/15/2018 | Sold | $225,000-9.6%$119/sqft |
Source: MetroList Services of CA #201702802 Report a problem | ||
| 3/10/2018 | Price change | $249,000-9.5%$132/sqft |
Source: CENTURY 21 Select Real Estate, Inc. #201702802 Report a problem | ||
| 10/4/2017 | Price change | $275,000-6.8%$145/sqft |
Source: CENTURY 21 Select Real Estate, Inc. #201702802 Report a problem | ||
| 9/8/2017 | Listed for sale | $295,000+63.9%$156/sqft |
Source: CENTURY 21 Select Real Estate, Inc. #201702802 Report a problem | ||
| 8/13/2003 | Sold | $180,000$95/sqft |
Source: MetroList Services of CA #30600420 Report a problem | ||
Public tax history
Public tax history
| Year | Property taxes | Tax assessment |
|---|---|---|
| 2025 | $2,903 +1.7% | $256,007 +2% |
| 2024 | $2,854 +1.7% | $250,988 +2% |
| 2023 | $2,808 +1.3% | $246,067 +2% |
| 2022 | $2,772 +1% | $241,243 +2% |
| 2021 | $2,744 +0.8% | $236,514 +1% |
| 2020 | $2,721 +1.9% | $234,090 +2% |
| 2019 | $2,670 +1.8% | $229,500 +2% |
| 2018 | $2,624 | $224,910 +29.8% |
| 2017 | -- | $173,250 |
| 2016 | -- | $173,250 |
| 2015 | -- | $173,250 |
| 2014 | -- | $173,250 +5% |
| 2013 | -- | $165,000 |
| 2012 | -- | $165,000 -17.4% |
| 2011 | -- | $199,753 +0.8% |
| 2010 | -- | $198,261 -0.2% |
| 2009 | -- | $198,733 +2% |
| 2008 | -- | $194,837 +2% |
| 2007 | -- | $191,017 +2% |
| 2006 | -- | $187,272 +2% |
| 2005 | -- | $183,600 +2% |
| 2004 | -- | $180,000 +8.8% |
| 2003 | -- | $165,366 +2% |
| 2002 | -- | $162,125 +2% |
| 2001 | -- | $158,947 |
Find assessor info on the county website
BuyAbility℠ payment
Est. payment
$2,499/mo
Principal & interest
$2088
Property taxes
$411
Climate risks
Neighborhood: 95935
Nearby schools
GreatSchools rating
- 3/10Dobbins Elementary SchoolGrades: K-6Distance: 2.1 mi
- 6/10Foothill Intermediate SchoolGrades: 6-8Distance: 10.5 mi
- 4/10Marysville High SchoolGrades: 9-12Distance: 23.3 mi
