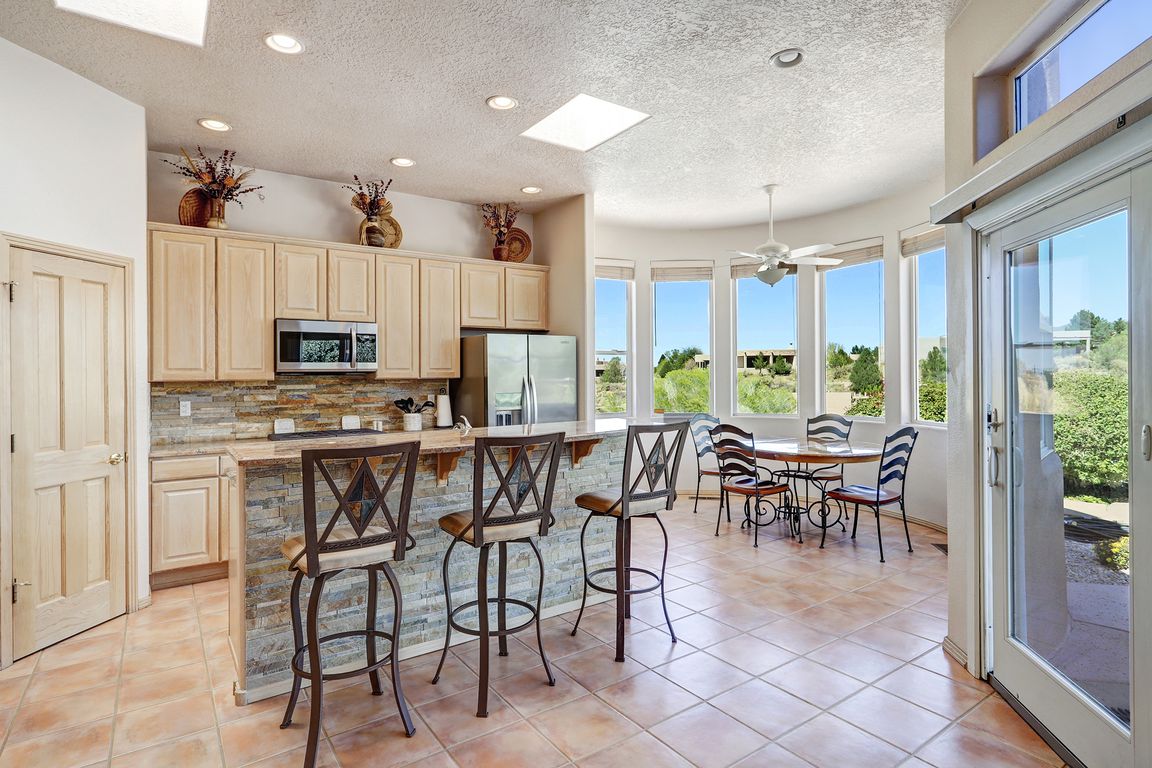
Pending
$769,900
3beds
2,405sqft
13001 Sunrise Trail Pl NE, Albuquerque, NM 87111
3beds
2,405sqft
Single family residence
Built in 1998
0.31 Acres
2 Attached garage spaces
$320 price/sqft
$105 monthly HOA fee
What's special
Wood beamsUnobstructed mountain viewsOne-story homeCorner pantrySpacious primary suiteLarge walk-in closetDouble vanities
Here are the breathtaking unobstructed mountain views High Desert is known for. This one-story home has them from the living room, kitchen, breakfast nook & generous backyard that backs up to open space. Thoughtful craftsmanship shines through wood beams, ledges & curved walls, while abundant natural light streams in through large ...
- 18 days |
- 1,777 |
- 97 |
Likely to sell faster than
Source: SWMLS,MLS#: 1091956
Travel times
Living Room
Kitchen
Primary Bedroom
Dining Room
Outdoor 1
Outdoor 2
Zillow last checked: 7 hours ago
Listing updated: September 30, 2025 at 11:56am
Listed by:
Jennifer L Wilson 505-440-1256,
RE/MAX SELECT 505-265-5111
Source: SWMLS,MLS#: 1091956
Facts & features
Interior
Bedrooms & bathrooms
- Bedrooms: 3
- Bathrooms: 2
- Full bathrooms: 2
Primary bedroom
- Level: Main
- Area: 321.63
- Dimensions: 20.75 x 15.5
Bedroom 2
- Level: Main
- Area: 167.7
- Dimensions: 13 x 12.9
Bedroom 3
- Level: Main
- Area: 156
- Dimensions: 13 x 12
Dining room
- Level: Main
- Area: 167.07
- Dimensions: 13.83 x 12.08
Kitchen
- Level: Main
- Area: 277.56
- Dimensions: 18 x 15.42
Living room
- Level: Main
- Area: 426.87
- Dimensions: 21.08 x 20.25
Heating
- Central, Forced Air
Cooling
- Refrigerated
Appliances
- Included: Dryer, Dishwasher, Free-Standing Gas Range, Disposal, Microwave, Refrigerator, Washer
- Laundry: Electric Dryer Hookup
Features
- Beamed Ceilings, Breakfast Area, Cathedral Ceiling(s), Separate/Formal Dining Room, Dual Sinks, Entrance Foyer, Jetted Tub, Kitchen Island, Main Level Primary, Pantry, Skylights, Separate Shower, Water Closet(s), Walk-In Closet(s)
- Flooring: Carpet, Laminate, Tile
- Windows: Double Pane Windows, Insulated Windows, Vinyl, Skylight(s)
- Has basement: No
- Number of fireplaces: 1
- Fireplace features: Glass Doors, Gas Log
Interior area
- Total structure area: 2,405
- Total interior livable area: 2,405 sqft
Video & virtual tour
Property
Parking
- Total spaces: 2
- Parking features: Attached, Finished Garage, Garage, Garage Door Opener
- Attached garage spaces: 2
Features
- Levels: One
- Stories: 1
- Patio & porch: Open, Patio
- Exterior features: Courtyard, Fence
- Fencing: Back Yard
- Has view: Yes
Lot
- Size: 0.31 Acres
- Features: Landscaped, Planned Unit Development, Trees, Views
Details
- Parcel number: 102306218141520622
- Zoning description: R-1A*
Construction
Type & style
- Home type: SingleFamily
- Architectural style: Pueblo
- Property subtype: Single Family Residence
Materials
- Frame, Stucco
- Roof: Flat,Tar/Gravel
Condition
- Resale
- New construction: No
- Year built: 1998
Utilities & green energy
- Sewer: Public Sewer
- Water: Public
- Utilities for property: Electricity Connected, Natural Gas Connected, Sewer Connected, Water Connected
Green energy
- Energy generation: None
Community & HOA
HOA
- Has HOA: Yes
- HOA fee: $105 monthly
Location
- Region: Albuquerque
Financial & listing details
- Price per square foot: $320/sqft
- Tax assessed value: $521,509
- Annual tax amount: $7,080
- Date on market: 9/25/2025
- Listing terms: Cash,Conventional,FHA,VA Loan
- Road surface type: Paved