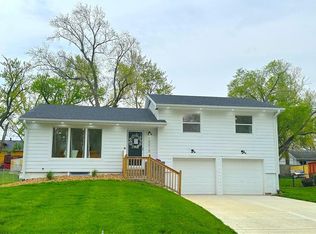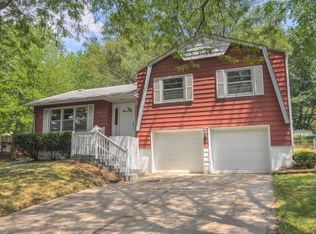Sold
Price Unknown
13001 Pennycross Rd, Lenexa, KS 66215
3beds
1,044sqft
Single Family Residence
Built in ----
10,631 Square Feet Lot
$316,400 Zestimate®
$--/sqft
$2,134 Estimated rent
Home value
$316,400
$301,000 - $332,000
$2,134/mo
Zestimate® history
Loading...
Owner options
Explore your selling options
What's special
Beautiful three-bedroom home nestled in the heart of Lenexa. Step into the spacious living room featuring seamless hardwood floors that lead into a charming breakfast area with a faux fireplace. The kitchen showcases granite counters, stainless steel appliances, and a stunning tile backsplash – complete with a refrigerator that stays! The master bedroom offers a private half bath, while the bathrooms have been tastefully updated. Explore the untapped potential of the unfinished sub-basement, a versatile space perfect for expansion, a workout area, or a workshop. Enjoy outdoor living on the spacious deck overlooking the fenced backyard, an ideal setting for entertaining family and friends. The washer and dryer are included for your convenience. The two-car garage boasts epoxy floors and a mounted auxiliary heater. Notable enhancements include brand new gutters ($4900), garage doors ($4787), epoxy garage floor ($2877) and additional insulation in the garage and sub-basement. Radon mitigation system. New sewer line installed in 2019. With exterior metal siding, maintenance is kept to a minimum, ensuring a delightful and hassle-free living experience.
Zillow last checked: 8 hours ago
Listing updated: February 22, 2024 at 10:48am
Listing Provided by:
Vince Walk 913-238-2587,
RE/MAX Realty Suburban Inc,
Logan Walk 913-206-2030,
RE/MAX Realty Suburban Inc
Bought with:
Kent Cable, SP00053034
Chelepis & Associates Inc
Source: Heartland MLS as distributed by MLS GRID,MLS#: 2469361
Facts & features
Interior
Bedrooms & bathrooms
- Bedrooms: 3
- Bathrooms: 2
- Full bathrooms: 1
- 1/2 bathrooms: 1
Primary bedroom
- Features: Ceiling Fan(s), Wood Floor
- Level: Upper
- Area: 143 Square Feet
- Dimensions: 11 x 13
Bedroom 2
- Level: Upper
- Area: 110 Square Feet
- Dimensions: 10 x 11
Bedroom 3
- Features: Wood Floor
- Level: Upper
- Area: 80 Square Feet
- Dimensions: 10 x 8
Primary bathroom
- Features: Ceramic Tiles
- Level: Upper
- Area: 18 Square Feet
- Dimensions: 6 x 3
Bathroom 1
- Features: Built-in Features, Ceramic Tiles, Shower Over Tub
- Level: Upper
- Area: 55 Square Feet
- Dimensions: 11 x 5
Breakfast room
- Features: Wood Floor
- Level: Main
- Area: 120 Square Feet
- Dimensions: 10 x 12
Kitchen
- Features: Ceramic Tiles, Granite Counters
- Level: Main
- Area: 121 Square Feet
- Dimensions: 11 x 11
Living room
- Features: Ceiling Fan(s), Wood Floor
- Level: Main
- Area: 231 Square Feet
- Dimensions: 11 x 21
Heating
- Natural Gas
Cooling
- Electric
Appliances
- Included: Dishwasher, Disposal, Dryer, Refrigerator, Built-In Electric Oven, Stainless Steel Appliance(s), Washer
- Laundry: Electric Dryer Hookup, In Garage
Features
- Ceiling Fan(s), Painted Cabinets, Smart Thermostat
- Flooring: Tile, Wood
- Doors: Storm Door(s)
- Windows: Window Coverings, Thermal Windows
- Basement: Concrete,Garage Entrance,Unfinished,Partial
- Has fireplace: No
Interior area
- Total structure area: 1,044
- Total interior livable area: 1,044 sqft
- Finished area above ground: 1,044
Property
Parking
- Total spaces: 2
- Parking features: Attached, Garage Door Opener, Garage Faces Front
- Attached garage spaces: 2
Features
- Patio & porch: Deck
- Fencing: Privacy,Wood
Lot
- Size: 10,631 sqft
Details
- Parcel number: IP600000000094
Construction
Type & style
- Home type: SingleFamily
- Architectural style: Traditional
- Property subtype: Single Family Residence
Materials
- Metal Siding
- Roof: Composition
Utilities & green energy
- Sewer: Public Sewer
- Water: Public
Community & neighborhood
Location
- Region: Lenexa
- Subdivision: Penny Green
Other
Other facts
- Listing terms: Cash,Conventional,FHA,VA Loan
- Ownership: Private
Price history
| Date | Event | Price |
|---|---|---|
| 2/20/2024 | Sold | -- |
Source: | ||
| 1/21/2024 | Pending sale | $290,000$278/sqft |
Source: | ||
| 1/19/2024 | Listed for sale | $290,000+48.7%$278/sqft |
Source: | ||
| 12/16/2019 | Sold | -- |
Source: | ||
| 11/17/2019 | Pending sale | $195,000$187/sqft |
Source: ReeceNichols - Leawood #2197851 Report a problem | ||
Public tax history
| Year | Property taxes | Tax assessment |
|---|---|---|
| 2024 | $3,584 -0.2% | $32,557 +2.1% |
| 2023 | $3,592 +16.4% | $31,878 +16.6% |
| 2022 | $3,085 | $27,335 +10.8% |
Find assessor info on the county website
Neighborhood: 66215
Nearby schools
GreatSchools rating
- 6/10Sunflower Elementary SchoolGrades: PK-6Distance: 1.8 mi
- 6/10Westridge Middle SchoolGrades: 7-8Distance: 1.2 mi
- 5/10Shawnee Mission West High SchoolGrades: 9-12Distance: 3 mi
Schools provided by the listing agent
- Elementary: Sunflower
- Middle: Westridge
- High: SM West
Source: Heartland MLS as distributed by MLS GRID. This data may not be complete. We recommend contacting the local school district to confirm school assignments for this home.
Get a cash offer in 3 minutes
Find out how much your home could sell for in as little as 3 minutes with a no-obligation cash offer.
Estimated market value
$316,400
Get a cash offer in 3 minutes
Find out how much your home could sell for in as little as 3 minutes with a no-obligation cash offer.
Estimated market value
$316,400

