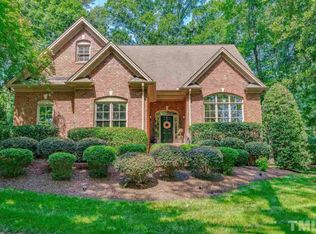Sold for $515,000
$515,000
13001 Norwood Rd, Raleigh, NC 27613
3beds
1,814sqft
Single Family Residence, Residential
Built in 1950
0.56 Acres Lot
$503,200 Zestimate®
$284/sqft
$2,460 Estimated rent
Home value
$503,200
$478,000 - $528,000
$2,460/mo
Zestimate® history
Loading...
Owner options
Explore your selling options
What's special
This completely renovated home in North Raleigh delivers features of both modern elegance and timeless appeal. This property boasts easy access to great parks, shopping, and dining options. As you step inside, you'll be greeted by an open and airy layout filled with natural light. The spacious living area flows seamlessly into a contemporary kitchen, complete with stainless steel appliances and stylish finishes, making it perfect for entertaining & everyday living. The generous 3 bedrooms provide a wonderful retreat, while the over 1/2 acre lot invites you to relax and unwind in your private backyard oasis. This home is designed for both comfort and style. No HOA. Blinds on front facing windows to be installed.
Zillow last checked: 8 hours ago
Listing updated: October 28, 2025 at 12:40am
Listed by:
Adam Lindsay 919-516-3000,
RE/MAX EXECUTIVE,
Daniel Donnelly 919-288-4663,
RE/MAX EXECUTIVE
Bought with:
Andrew Ervin, 292073
Corcoran DeRonja Real Estate
Source: Doorify MLS,MLS#: 10067313
Facts & features
Interior
Bedrooms & bathrooms
- Bedrooms: 3
- Bathrooms: 2
- Full bathrooms: 2
Heating
- Heat Pump
Cooling
- Attic Fan, Ceiling Fan(s), Central Air, Heat Pump
Appliances
- Included: Convection Oven, Cooktop, Dishwasher, Dryer, Electric Cooktop, Electric Oven, Electric Range, Electric Water Heater, Freezer, Ice Maker, Microwave, Oven, Refrigerator, Smart Appliance(s), Stainless Steel Appliance(s)
Features
- Bathtub/Shower Combination, Built-in Features, Cathedral Ceiling(s), Ceiling Fan(s), Double Vanity, High Ceilings, Kitchen Island, Kitchen/Dining Room Combination, Living/Dining Room Combination, Open Floorplan, Master Downstairs, Storage, Vaulted Ceiling(s), Walk-In Closet(s)
- Flooring: Carpet, Ceramic Tile, Wood
Interior area
- Total structure area: 1,814
- Total interior livable area: 1,814 sqft
- Finished area above ground: 1,814
- Finished area below ground: 0
Property
Parking
- Total spaces: 6
- Parking features: Concrete, Gravel
- Uncovered spaces: 6
Accessibility
- Accessibility features: Central Living Area, Common Area, Smart Technology
Features
- Levels: One
- Stories: 1
- Patio & porch: Covered
- Exterior features: Fenced Yard
- Fencing: Back Yard, Partial, Wood
- Has view: Yes
Lot
- Size: 0.56 Acres
- Features: Back Yard, Cleared, Hardwood Trees
Details
- Additional structures: Shed(s)
- Parcel number: 0799176085
- Special conditions: Standard
Construction
Type & style
- Home type: SingleFamily
- Architectural style: Contemporary, Craftsman, Modern, Traditional, Transitional
- Property subtype: Single Family Residence, Residential
Materials
- Block, Fiber Cement, Stucco
- Foundation: Block
- Roof: Shingle
Condition
- New construction: No
- Year built: 1950
Utilities & green energy
- Sewer: Septic Tank
- Water: Well
Community & neighborhood
Location
- Region: Raleigh
- Subdivision: Not in a Subdivision
Price history
| Date | Event | Price |
|---|---|---|
| 2/27/2025 | Sold | $515,000-2.8%$284/sqft |
Source: | ||
| 1/23/2025 | Pending sale | $529,900$292/sqft |
Source: | ||
| 1/9/2025 | Price change | $529,900-1.9%$292/sqft |
Source: | ||
| 12/14/2024 | Listed for sale | $539,900$298/sqft |
Source: | ||
| 12/9/2024 | Listing removed | $539,900$298/sqft |
Source: | ||
Public tax history
| Year | Property taxes | Tax assessment |
|---|---|---|
| 2025 | $3,097 +264% | $481,046 +259.6% |
| 2024 | $851 +15.1% | $133,762 +45% |
| 2023 | $739 +7.7% | $92,243 |
Find assessor info on the county website
Neighborhood: 27613
Nearby schools
GreatSchools rating
- 4/10Baileywick Road ElementaryGrades: PK-5Distance: 2.5 mi
- 8/10West Millbrook MiddleGrades: 6-8Distance: 4.7 mi
- 6/10Millbrook HighGrades: 9-12Distance: 7 mi
Schools provided by the listing agent
- Elementary: Wake - Baileywick
- Middle: Wake - West Millbrook
- High: Wake - Millbrook
Source: Doorify MLS. This data may not be complete. We recommend contacting the local school district to confirm school assignments for this home.
Get a cash offer in 3 minutes
Find out how much your home could sell for in as little as 3 minutes with a no-obligation cash offer.
Estimated market value$503,200
Get a cash offer in 3 minutes
Find out how much your home could sell for in as little as 3 minutes with a no-obligation cash offer.
Estimated market value
$503,200
