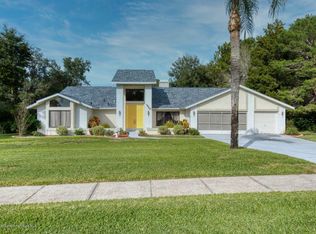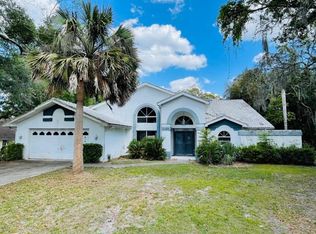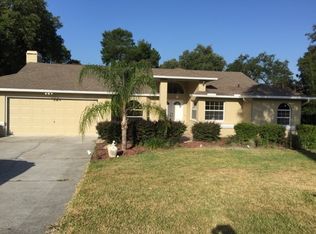Sold for $430,000 on 10/30/25
$430,000
13001 Jocelyn Way, Spring Hill, FL 34609
4beds
2,535sqft
SingleFamily
Built in 1990
0.5 Acres Lot
$426,900 Zestimate®
$170/sqft
$2,597 Estimated rent
Home value
$426,900
$384,000 - $474,000
$2,597/mo
Zestimate® history
Loading...
Owner options
Explore your selling options
What's special
Gorgeous and Spacious 4br/2ba split floor plan POOL home with an office offers plenty of room for your family! Enjoy picturesque views of this back yard from the screened lanai. The kitchen boasts updated appliances and granite countertops. Separate Formal Dining and Living Room offer a retreat as others can enjoy the family room area.
Facts & features
Interior
Bedrooms & bathrooms
- Bedrooms: 4
- Bathrooms: 2
- Full bathrooms: 2
Heating
- Other, Electric
Cooling
- Central
Appliances
- Included: Microwave, Refrigerator
- Laundry: Laundry Room
Features
- Cathedral Ceiling(s), High Ceiling(s), Living Room/Dining Room Combo, Walk-In Closet(s), Open Floorplan, Solid Wood Cabinets, Eating Space In Kitchen, Stone Counters
- Flooring: Carpet
- Windows: Blinds
Interior area
- Structure area source: Public Records
- Total interior livable area: 2,535 sqft
Property
Parking
- Parking features: Garage - Attached
Accessibility
- Accessibility features: Accessible Entrance, Accessible Central Living Area
Features
- Levels: One
- Patio & porch: Patio, Screened
- Exterior features: Stucco
- Pool features: Vinyl, In Ground
Lot
- Size: 0.50 Acres
- Features: In County, Street Paved
- Residential vegetation: Mature Landscaping, Trees/Landscaped, Oak Trees
Details
- Parcel number: R3322318169300001550
- Zoning: R4
Construction
Type & style
- Home type: SingleFamily
- Architectural style: Ranch
Materials
- concrete
- Foundation: Footing
- Roof: Asphalt
Condition
- Completed
- Year built: 1990
Utilities & green energy
- Sewer: Septic Tank
- Utilities for property: Cable Available, Electricity Connected, Electricity Available
Community & neighborhood
Location
- Region: Spring Hill
- Subdivision: EAST LINDEN ESTATE
HOA & financial
HOA
- Has HOA: Yes
- HOA fee: $11 monthly
Other
Other facts
- Appliances: Dishwasher, Electric Water Heater, Refrigerator, Disposal, Microwave
- Association Fee Requirement: Required
- Building Area Source: Public Records
- Community Features: Deed Restrictions, Tennis Courts, Park
- Construction Materials: Block
- Cooling: Central Air
- Flooring: Carpet, Ceramic Tile, Linoleum
- Foundation Details: Slab
- Interior Features: Cathedral Ceiling(s), High Ceiling(s), Living Room/Dining Room Combo, Walk-In Closet(s), Open Floorplan, Solid Wood Cabinets, Eating Space In Kitchen, Stone Counters
- Additional Rooms: Family Room, Breakfast Room Separate, Formal Living Room Separate, Attic, Storage Rooms
- Levels: One
- Parking Features: Oversized, Garage Door Opener
- Vegetation: Mature Landscaping, Trees/Landscaped, Oak Trees
- Association Fee Frequency: Annually
- Lot Features: In County, Street Paved
- Roof: Shingle
- Patio And Porch Features: Patio, Screened
- Heating: Central
- Utilities: Cable Available, Electricity Connected, Electricity Available
- Pets Allowed: Yes
- Property Type: Residential
- Exterior Features: Lighting
- View: Trees/Woods
- Window Features: Blinds
- Pool Features: Vinyl, In Ground
- Total Acreage: 1/4 Acre to 21779 Sq. Ft.
- Minimum Lease: No Minimum
- Direction Faces: North
- Architectural Style: Ranch
- Additional Parcels YN: 0
- Association Approval Required YN: 0
- Available For Lease YN: 1
- Fireplace YN: 0
- Flood Zone Code: X
- Water Access YN: 0
- Water Extras YN: 0
- Waterfront Feet Total: 0
- Waterfront YN: 0
- Water View YN: 0
- Pool Private YN: 1
- Room Count: 10
- Zoning Compatible YN: 1
- Public Survey Range: 18
- Public Survey Section: 33
- Zoning: R4
- Year Built: 1990
- Tax Year: 2018
- Association Fee: 140.00
- Building Area Total: 3480.00
- Living Area: 2535.00
- Flood Zone Panel: 12053C0309D
- Tax Annual Amount: 3563
- Amenities Additional Fees: Walking Trail, tennis court & new swing set area
- Garage Dimensions: 33x21
- Attached Garage YN: 1
- Garage YN: 1
- New Construction YN: 0
- Property Condition: Completed
- Accessibility Features: Accessible Entrance, Accessible Central Living Area
- Laundry Features: Laundry Room
- Furnished: Unfurnished
- Sewer: Septic Tank
- Exist Lse Tenant YN: 0
- Homestead YN: 1
- Lease Restrictions YN: 0
- Subdivision Name: EAST LINDEN ESTATE
- Flood Zone Date: 2012-02-02
- Association Name: Linden Estates
Price history
| Date | Event | Price |
|---|---|---|
| 10/30/2025 | Sold | $430,000-4.4%$170/sqft |
Source: | ||
| 9/22/2025 | Pending sale | $449,900$177/sqft |
Source: | ||
| 9/9/2025 | Listed for sale | $449,900+56.2%$177/sqft |
Source: | ||
| 7/12/2019 | Sold | $288,000+3.2%$114/sqft |
Source: Public Record | ||
| 12/13/2018 | Listing removed | $279,000$110/sqft |
Source: Owner | ||
Public tax history
| Year | Property taxes | Tax assessment |
|---|---|---|
| 2024 | $3,983 +2.4% | $259,030 +3% |
| 2023 | $3,889 +2.3% | $251,485 +3% |
| 2022 | $3,802 -0.3% | $244,160 +3% |
Find assessor info on the county website
Neighborhood: East Linden Estates
Nearby schools
GreatSchools rating
- 6/10Suncoast Elementary SchoolGrades: PK-5Distance: 1.5 mi
- 5/10Powell Middle SchoolGrades: 6-8Distance: 3.7 mi
- 4/10Frank W. Springstead High SchoolGrades: 9-12Distance: 3.3 mi
Schools provided by the listing agent
- Elementary: Suncoast
- Middle: Powell
- High: Springstead
Source: The MLS. This data may not be complete. We recommend contacting the local school district to confirm school assignments for this home.
Get a cash offer in 3 minutes
Find out how much your home could sell for in as little as 3 minutes with a no-obligation cash offer.
Estimated market value
$426,900
Get a cash offer in 3 minutes
Find out how much your home could sell for in as little as 3 minutes with a no-obligation cash offer.
Estimated market value
$426,900


