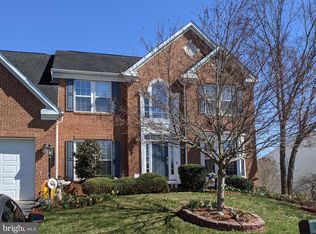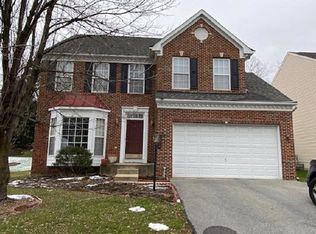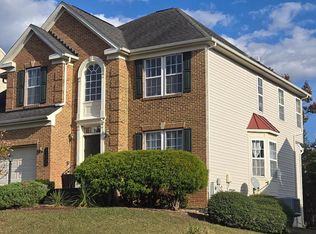Sold for $820,000 on 02/02/24
$820,000
13001 Firestone Ct, Silver Spring, MD 20904
5beds
5,290sqft
Single Family Residence
Built in 2001
9,959 Square Feet Lot
$841,300 Zestimate®
$155/sqft
$4,298 Estimated rent
Home value
$841,300
$799,000 - $883,000
$4,298/mo
Zestimate® history
Loading...
Owner options
Explore your selling options
What's special
Location!!! Location!!! Beautiful brick home located in sought after Cross Creek Club house . The home features Large rooms with high ceilings, dual staircase, wood floors, expansive living and dining room, morning room, a dedicated home office; perfect space for remote work. The upper level boasts a sumptuous primary suite along with three additional bedrooms, ample storage space and two full bathrooms. The finished walkout lower level is a welcoming space for guests or in-laws, with a kitchen, a full bath, a bedroom and an additional flex room. Finally, the backyard offers a stone paved patio and a spacious deck for outdoor entertaining or weekend cookouts with the family. This property is the perfect blend of luxury, convenience, and community, making it an exceptional place to call home. Conveniently located near schools, shopping, dining, and major commuter routes. The whole house was freshly painted and made ready just for you and is truly move-in ready. Schedule your showing today! Don't miss out !!!
Zillow last checked: 8 hours ago
Listing updated: February 05, 2024 at 03:39am
Listed by:
Mahele Tshita 240-423-2999,
Keller Williams Preferred Properties,
Listing Team: Mahele Team International, Co-Listing Agent: Brice L Ebeka 240-705-0157,
Keller Williams Preferred Properties
Bought with:
Ben Ajuzie, 653116
EXIT Deluxe Realty
Source: Bright MLS,MLS#: MDPG2094014
Facts & features
Interior
Bedrooms & bathrooms
- Bedrooms: 5
- Bathrooms: 4
- Full bathrooms: 3
- 1/2 bathrooms: 1
- Main level bathrooms: 1
Basement
- Area: 2000
Heating
- Forced Air, Natural Gas
Cooling
- Central Air, Electric
Appliances
- Included: Gas Water Heater
Features
- 2nd Kitchen, Breakfast Area, Double/Dual Staircase, Kitchen - Table Space, Walk-In Closet(s)
- Flooring: Wood
- Basement: Finished,Rear Entrance,Walk-Out Access
- Number of fireplaces: 1
Interior area
- Total structure area: 5,590
- Total interior livable area: 5,290 sqft
- Finished area above ground: 3,590
- Finished area below ground: 1,700
Property
Parking
- Total spaces: 2
- Parking features: Garage Faces Front, Attached
- Attached garage spaces: 2
Accessibility
- Accessibility features: Other
Features
- Levels: Three
- Stories: 3
- Pool features: None
Lot
- Size: 9,959 sqft
Details
- Additional structures: Above Grade, Below Grade
- Parcel number: 17013309762
- Zoning: RR
- Special conditions: Standard
Construction
Type & style
- Home type: SingleFamily
- Architectural style: Colonial
- Property subtype: Single Family Residence
Materials
- Frame
- Foundation: Slab
Condition
- Very Good
- New construction: No
- Year built: 2001
Utilities & green energy
- Sewer: Public Sewer
- Water: Public
Community & neighborhood
Location
- Region: Silver Spring
- Subdivision: Country Club Estates
HOA & financial
HOA
- Has HOA: Yes
- HOA fee: $267 quarterly
Other
Other facts
- Listing agreement: Exclusive Agency
- Listing terms: Cash,Conventional,FHA,VA Loan
- Ownership: Fee Simple
Price history
| Date | Event | Price |
|---|---|---|
| 2/2/2024 | Sold | $820,000-1.2%$155/sqft |
Source: | ||
| 12/16/2023 | Listing removed | -- |
Source: | ||
| 12/8/2023 | Listing removed | -- |
Source: | ||
| 11/18/2023 | Listed for sale | $830,000+10.7%$157/sqft |
Source: | ||
| 8/20/2023 | Listing removed | $750,000$142/sqft |
Source: | ||
Public tax history
| Year | Property taxes | Tax assessment |
|---|---|---|
| 2025 | $11,444 +49.8% | $743,200 +8.2% |
| 2024 | $7,640 +8.9% | $687,067 +8.9% |
| 2023 | $7,016 +9.8% | $630,933 +9.8% |
Find assessor info on the county website
Neighborhood: 20904
Nearby schools
GreatSchools rating
- 3/10Vansville Elementary SchoolGrades: PK-5Distance: 2.9 mi
- 3/10Martin Luther King Jr. Middle SchoolGrades: 6-8Distance: 1.6 mi
- 2/10High Point High SchoolGrades: 9-12Distance: 1.9 mi
Schools provided by the listing agent
- District: Prince George's County Public Schools
Source: Bright MLS. This data may not be complete. We recommend contacting the local school district to confirm school assignments for this home.

Get pre-qualified for a loan
At Zillow Home Loans, we can pre-qualify you in as little as 5 minutes with no impact to your credit score.An equal housing lender. NMLS #10287.
Sell for more on Zillow
Get a free Zillow Showcase℠ listing and you could sell for .
$841,300
2% more+ $16,826
With Zillow Showcase(estimated)
$858,126

