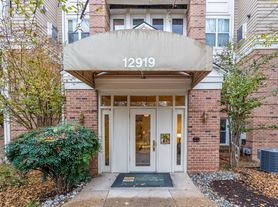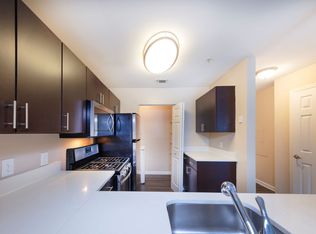The Osprey, or C1, is our 3-bed 2-bath versatile apartment layout. At 1,248 sq ft there is ample room to design your ideal space. You're greeted by a welcoming foyer leading to a dedicated laundry room complete with an in-unit washer/dryer for added convenience. A private hall guides you to the primary suite, which features a massive walk-in closet and wall-closet. The dining room sits adjacent to the kitchen, which boasts a breakfast bar for casual dining. The living room overlooks a private patio/balcony with seamless access to the second and third bedrooms, each featuring broad windows and generous wall closets. Additional optional details include stainless-steel appliances and upgraded lighting.
*Please ensure that your anticipated move-in date does not exceed 14 days from the selected apartment's "Available On" date in order to proceed with your application. Additional lease terms may be available. Please contact our leasing team directly for assistance.
*Security deposits may vary depending upon qualification.
Apartment for rent
$2,999/mo
13000 Wilkes Way #121RT402, Herndon, VA 20170
3beds
1,248sqft
Price may not include required fees and charges.
Apartment
Available Mon Dec 15 2025
Cats, dogs OK
-- A/C
In unit laundry
-- Parking
Fireplace
What's special
Welcoming foyerBreakfast barDining roomUpgraded lightingBroad windowsDedicated laundry roomPrimary suite
- 8 days |
- -- |
- -- |
Travel times
Looking to buy when your lease ends?
Consider a first-time homebuyer savings account designed to grow your down payment with up to a 6% match & a competitive APY.
Facts & features
Interior
Bedrooms & bathrooms
- Bedrooms: 3
- Bathrooms: 2
- Full bathrooms: 2
Heating
- Fireplace
Appliances
- Included: Dryer, Washer
- Laundry: In Unit
Features
- Has fireplace: Yes
Interior area
- Total interior livable area: 1,248 sqft
Property
Parking
- Details: Contact manager
Features
- Patio & porch: Patio
- Exterior features: 1st Floor, 2nd Floor, 3rd Floor, 4th Floor, Business Center, Classic Interiors/1 Bed, Classic Interiors/2 Bed, Classic Interiors/3 Bed, High Ceilings, LVP Flooring, Pet Park, Refreshed Interior, Renovated Interior/2 Bed, Renovated Interior/2 Bed/2 Bath, Renovated Interiors, Stainless Appliances, Stainless Steel Appliances, Updated Kitchen/2 Bed, Updated Kitchen/2 Bed/2 Bath, Updated Kitchen/3 Bed/2 Bath, Upgraded Unit, White Cabinets/Granite Counters/Brushed Nickel Fixtures, White Cabinets/Granite Counters/Brushed Nickel Fixtures/2 Bed, White Cabinets/Granite Counters/Brushed Nickel Fixtures/2 Bed/2 Bath, White Cabinets/Granite Counters/Brushed Nickel Fixtures/3 Bed
Construction
Type & style
- Home type: Apartment
- Property subtype: Apartment
Condition
- Year built: 1996
Building
Details
- Building name: Westerly at Worldgate
Management
- Pets allowed: Yes
Community & HOA
Community
- Features: Fitness Center, Pool
HOA
- Amenities included: Fitness Center, Pool
Location
- Region: Herndon
Financial & listing details
- Lease term: Contact For Details
Price history
| Date | Event | Price |
|---|---|---|
| 10/23/2025 | Listed for rent | $2,999-5.1%$2/sqft |
Source: Zillow Rentals | ||
| 10/1/2025 | Listing removed | $3,159$3/sqft |
Source: Zillow Rentals | ||
| 9/23/2025 | Price change | $3,159-0.2%$3/sqft |
Source: Zillow Rentals | ||
| 9/10/2025 | Price change | $3,166-0.1%$3/sqft |
Source: Zillow Rentals | ||
| 9/9/2025 | Listed for rent | $3,169+56.7%$3/sqft |
Source: Zillow Rentals | ||
Neighborhood: 20170
There are 39 available units in this apartment building

