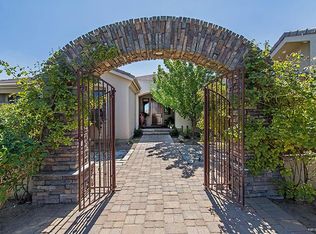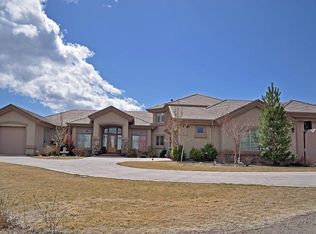Closed
$1,725,000
13000 Silver Wolf Rd, Reno, NV 89511
5beds
3,552sqft
Single Family Residence
Built in 2004
0.86 Acres Lot
$1,725,100 Zestimate®
$486/sqft
$6,242 Estimated rent
Home value
$1,725,100
$1.59M - $1.86M
$6,242/mo
Zestimate® history
Loading...
Owner options
Explore your selling options
What's special
Step into refined living with this beautifully remodeled single-story home, where modern design meets timeless elegance. Featuring a spacious open floor plan, this home is ideal for both relaxing and entertaining, with seamless flow between the living, dining, media room and kitchen areas., Immaculate updates throughout highlight clean lines, contemporary finishes, and an abundance of natural light. The heart of the home,the kitchen is equipped with sleek cabinetry and stainless steel appliances, perfectly suited for the modern lifestyle. The bathrooms are true showstoppers, adorned with impressive classic ornate porcelain tile that adds a sophisticated, luxurious touch. Every detail has been thoughtfully curated to offer comfort and style in equal measure.
Zillow last checked: 8 hours ago
Listing updated: December 11, 2025 at 07:43pm
Listed by:
Kirsten Childers S.181322 775-315-3717,
Sierra Sotheby's Intl. Realty
Bought with:
Mignon Lagatta, B.146368
Haven Home Realty
Source: NNRMLS,MLS#: 250005172
Facts & features
Interior
Bedrooms & bathrooms
- Bedrooms: 5
- Bathrooms: 4
- Full bathrooms: 3
- 1/2 bathrooms: 1
Heating
- Forced Air, Natural Gas
Cooling
- Central Air, Refrigerated
Appliances
- Included: Dishwasher, Disposal, Dryer, Gas Cooktop, Gas Range, Refrigerator, Washer
- Laundry: Cabinets, Laundry Area, Laundry Room, Sink
Features
- Central Vacuum, Entrance Foyer, Kitchen Island, Pantry, Walk-In Closet(s)
- Flooring: Carpet, Ceramic Tile, Wood
- Windows: Blinds, Double Pane Windows, Low Emissivity Windows, Vinyl Frames
- Number of fireplaces: 2
- Fireplace features: Gas Log
Interior area
- Total structure area: 3,552
- Total interior livable area: 3,552 sqft
Property
Parking
- Total spaces: 3
- Parking features: Attached, Garage, Garage Door Opener
- Attached garage spaces: 3
Features
- Stories: 1
- Patio & porch: Patio
- Fencing: None
Lot
- Size: 0.86 Acres
- Features: Gentle Sloping, Landscaped, Level, Sloped Up, Sprinklers In Front, Sprinklers In Rear
Details
- Parcel number: 14220016
- Zoning: Lds
- Other equipment: Satellite Dish
Construction
Type & style
- Home type: SingleFamily
- Property subtype: Single Family Residence
Materials
- Stone, Stucco
- Foundation: Crawl Space, Full Perimeter, Pillar/Post/Pier
- Roof: Flat,Tile
Condition
- New construction: No
- Year built: 2004
Utilities & green energy
- Sewer: Public Sewer
- Water: Public
- Utilities for property: Electricity Available, Internet Available, Natural Gas Available, Phone Available, Sewer Available, Water Available
Community & neighborhood
Security
- Security features: Security System Owned
Location
- Region: Reno
- Subdivision: Fieldcreek Ranch 12B
HOA & financial
HOA
- Has HOA: Yes
- HOA fee: $325 quarterly
- Amenities included: Maintenance Grounds
- Association name: Kenyon
Other
Other facts
- Listing terms: 1031 Exchange,Cash,Conventional,FHA,VA Loan
Price history
| Date | Event | Price |
|---|---|---|
| 12/11/2025 | Sold | $1,725,000-2.8%$486/sqft |
Source: | ||
| 10/20/2025 | Contingent | $1,775,000$500/sqft |
Source: | ||
| 7/18/2025 | Price change | $1,775,000-5.3%$500/sqft |
Source: | ||
| 4/21/2025 | Listed for sale | $1,875,000+41.5%$528/sqft |
Source: | ||
| 1/10/2023 | Listing removed | -- |
Source: Zillow Rentals Report a problem | ||
Public tax history
| Year | Property taxes | Tax assessment |
|---|---|---|
| 2025 | $9,627 +8.1% | $409,962 +1.9% |
| 2024 | $8,904 +12.2% | $402,218 +13.4% |
| 2023 | $7,933 +3% | $354,784 +23.2% |
Find assessor info on the county website
Neighborhood: South Reno
Nearby schools
GreatSchools rating
- 8/10Elizabeth Lenz Elementary SchoolGrades: PK-5Distance: 1.4 mi
- 7/10Marce Herz Middle SchoolGrades: 6-8Distance: 0.8 mi
- 7/10Galena High SchoolGrades: 9-12Distance: 1.3 mi
Schools provided by the listing agent
- Elementary: Lenz
- Middle: Picollo
- High: Galena
Source: NNRMLS. This data may not be complete. We recommend contacting the local school district to confirm school assignments for this home.
Get a cash offer in 3 minutes
Find out how much your home could sell for in as little as 3 minutes with a no-obligation cash offer.
Estimated market value$1,725,100
Get a cash offer in 3 minutes
Find out how much your home could sell for in as little as 3 minutes with a no-obligation cash offer.
Estimated market value
$1,725,100


