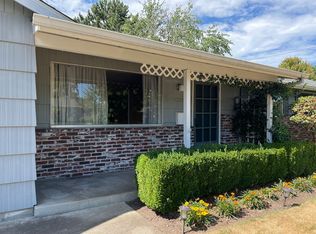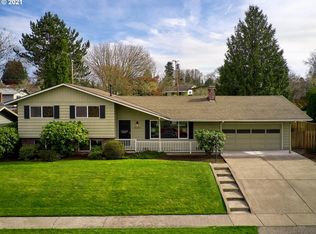Sold
$698,000
13000 SW Foothill Dr, Portland, OR 97225
3beds
1,625sqft
Residential, Single Family Residence
Built in 1962
8,712 Square Feet Lot
$666,900 Zestimate®
$430/sqft
$3,041 Estimated rent
Home value
$666,900
$627,000 - $707,000
$3,041/mo
Zestimate® history
Loading...
Owner options
Explore your selling options
What's special
This charming one-level ranch home, nestled on a corner lot in the sought-after Cedar Hills area, is the perfect blend of comfort and convenience. Its well-maintained condition and thoughtful updates make it an ideal choice for easy living. Inside, discover beautiful oak hardwood floors throughout, enhancing the home's warmth and appeal. The updated custom designer kitchen is a highlight, featuring quartz countertops, newer stainless steel appliances, and ample space for culinary creativity. A two-way fireplace connects the kitchen and living room, adding a cozy touch and creating a welcoming atmosphere. The home includes three bedrooms and two newly remodeled bathrooms, providing both modern luxury and functionality. Recent updates include re-roofing (2024) a new A/C unit, refrigerator, and dishwasher (all from 2022), as well as a remodeled bathroom (2021). The generous two-car garage has a newly paved concrete driveway/walkway (2021) offering convenience and ample parking. Outside, the private, fully fenced backyard provides a serene retreat, perfect for relaxation or entertaining. Enjoy the proximity to shopping, trails, and Commonwealth Park just across the street, adding to the home's appeal. With its blend of modern upgrades, prime location, and effortless charm, this home presents a fantastic opportunity for anyone seeking a move-in-ready gem!
Zillow last checked: 8 hours ago
Listing updated: November 07, 2024 at 06:17am
Listed by:
Dorothea Chakos 971-401-2598,
Berkshire Hathaway HomeServices NW Real Estate
Bought with:
Melissa McReynolds, 201242304
Cascade Hasson Sotheby's International Realty
Source: RMLS (OR),MLS#: 24071130
Facts & features
Interior
Bedrooms & bathrooms
- Bedrooms: 3
- Bathrooms: 2
- Full bathrooms: 2
- Main level bathrooms: 2
Primary bedroom
- Features: Hardwood Floors, Double Closet, Ensuite
- Level: Main
- Area: 132
- Dimensions: 12 x 11
Bedroom 2
- Features: Closet Organizer, Hardwood Floors
- Level: Main
- Area: 110
- Dimensions: 11 x 10
Bedroom 3
- Features: Hardwood Floors, Double Closet
- Level: Main
- Area: 100
- Dimensions: 10 x 10
Dining room
- Features: Fireplace, Hardwood Floors, Pantry, Sliding Doors
- Level: Main
- Area: 144
- Dimensions: 12 x 12
Kitchen
- Features: Dishwasher, Disposal, Gas Appliances, Free Standing Refrigerator, Quartz, Vinyl Floor
- Level: Main
- Area: 143
- Width: 11
Living room
- Features: Fireplace, Hardwood Floors, Closet
- Level: Main
- Area: 286
- Dimensions: 22 x 13
Heating
- Forced Air 90, Fireplace(s)
Cooling
- Central Air
Appliances
- Included: Convection Oven, Dishwasher, Disposal, Free-Standing Gas Range, Free-Standing Refrigerator, Plumbed For Ice Maker, Washer/Dryer, Gas Appliances, Electric Water Heater
Features
- Quartz, Closet Organizer, Double Closet, Pantry, Closet
- Flooring: Hardwood, Linseed, Tile, Wall to Wall Carpet, Vinyl
- Doors: Sliding Doors
- Windows: Double Pane Windows, Vinyl Frames
- Basement: Crawl Space
- Number of fireplaces: 1
- Fireplace features: Gas
Interior area
- Total structure area: 1,625
- Total interior livable area: 1,625 sqft
Property
Parking
- Total spaces: 2
- Parking features: Driveway, On Street, Garage Door Opener, Attached
- Attached garage spaces: 2
- Has uncovered spaces: Yes
Accessibility
- Accessibility features: Ground Level, One Level, Pathway, Walkin Shower, Accessibility
Features
- Stories: 1
- Patio & porch: Patio
- Exterior features: Yard
- Fencing: Fenced
- Has view: Yes
- View description: Lake, Park/Greenbelt
- Has water view: Yes
- Water view: Lake
- Waterfront features: Lake
- Body of water: Commonwealth Lake
Lot
- Size: 8,712 sqft
- Features: Corner Lot, Level, SqFt 7000 to 9999
Details
- Parcel number: R30718
Construction
Type & style
- Home type: SingleFamily
- Architectural style: Ranch
- Property subtype: Residential, Single Family Residence
Materials
- Wood Siding
- Foundation: Concrete Perimeter
- Roof: Composition
Condition
- Updated/Remodeled
- New construction: No
- Year built: 1962
Utilities & green energy
- Gas: Gas
- Sewer: Public Sewer
- Water: Public
- Utilities for property: Cable Connected
Community & neighborhood
Security
- Security features: Security Lights
Location
- Region: Portland
- Subdivision: Cedar Hills
HOA & financial
HOA
- Has HOA: Yes
- HOA fee: $212 annually
- Amenities included: Management
Other
Other facts
- Listing terms: Cash,Conventional,FHA,VA Loan
- Road surface type: Paved
Price history
| Date | Event | Price |
|---|---|---|
| 11/7/2024 | Sold | $698,000$430/sqft |
Source: | ||
| 10/7/2024 | Pending sale | $698,000$430/sqft |
Source: | ||
| 10/4/2024 | Listed for sale | $698,000+9.9%$430/sqft |
Source: | ||
| 4/6/2021 | Sold | $635,000+21%$391/sqft |
Source: | ||
| 3/23/2021 | Pending sale | $525,000$323/sqft |
Source: | ||
Public tax history
| Year | Property taxes | Tax assessment |
|---|---|---|
| 2025 | $5,595 +4.4% | $296,070 +3% |
| 2024 | $5,362 +6.5% | $287,450 +3% |
| 2023 | $5,035 +3.3% | $279,080 +3% |
Find assessor info on the county website
Neighborhood: 97225
Nearby schools
GreatSchools rating
- 3/10William Walker Elementary SchoolGrades: PK-5Distance: 0.8 mi
- 7/10Cedar Park Middle SchoolGrades: 6-8Distance: 0.7 mi
- 7/10Beaverton High SchoolGrades: 9-12Distance: 1.6 mi
Schools provided by the listing agent
- Elementary: William Walker
- Middle: Cedar Park
- High: Beaverton
Source: RMLS (OR). This data may not be complete. We recommend contacting the local school district to confirm school assignments for this home.
Get a cash offer in 3 minutes
Find out how much your home could sell for in as little as 3 minutes with a no-obligation cash offer.
Estimated market value
$666,900
Get a cash offer in 3 minutes
Find out how much your home could sell for in as little as 3 minutes with a no-obligation cash offer.
Estimated market value
$666,900

