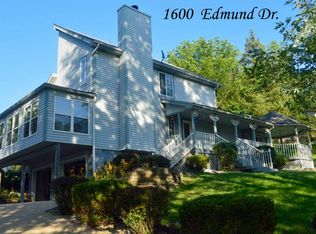Closed
Listing Provided by:
Jennifer R Jones 314-952-3994,
Premier Farm Realty Group LLC
Bought with: Elevate Realty, LLC
Price Unknown
1300 Wolf Hollow Rd, Imperial, MO 63052
3beds
812sqft
Single Family Residence
Built in 1950
4.88 Acres Lot
$173,900 Zestimate®
$--/sqft
$1,621 Estimated rent
Home value
$173,900
$155,000 - $195,000
$1,621/mo
Zestimate® history
Loading...
Owner options
Explore your selling options
What's special
Investors or Custom Home Builders-- 4.88 private acres in Imperial! Wowza! Was once a hunting cabin and then a family home- come make this your property and home. Live here while you build your dream home- use the current home as rental income- so many possibilities! Private track crossing, enter home to living room, separate dining room hallway full bath and primary bedroom. Large eat in kitchen and closed porch for storage and washer and dryer. Upstairs 2 more bedrooms and half bath- basement is great for storage. Home is on septic and well. Home is sold as is seller to do no repairs and or replacements or provide occupancy inspection
Zillow last checked: 8 hours ago
Listing updated: September 15, 2025 at 07:49am
Listing Provided by:
Jennifer R Jones 314-952-3994,
Premier Farm Realty Group LLC
Bought with:
Emma K Missey, 2023009119
Elevate Realty, LLC
Source: MARIS,MLS#: 25035884 Originating MLS: East Central Board of REALTORS
Originating MLS: East Central Board of REALTORS
Facts & features
Interior
Bedrooms & bathrooms
- Bedrooms: 3
- Bathrooms: 2
- Full bathrooms: 1
- 1/2 bathrooms: 1
- Main level bathrooms: 1
- Main level bedrooms: 1
Bedroom
- Features: Floor Covering: Carpeting
- Level: Main
Bedroom
- Features: Floor Covering: Carpeting
- Level: Upper
Bedroom
- Features: Floor Covering: Carpeting
- Level: Upper
Bathroom
- Features: Floor Covering: Other
- Level: Main
Bathroom
- Features: Floor Covering: Other
- Level: Upper
Dining room
- Features: Floor Covering: Carpeting
- Level: Main
Kitchen
- Features: Floor Covering: Other
- Level: Main
Laundry
- Features: Floor Covering: Other
- Level: Main
Living room
- Features: Floor Covering: Carpeting
- Level: Main
Heating
- Forced Air, Electric
Cooling
- Central Air, Electric
Appliances
- Included: Electric Water Heater, Electric Range, Electric Oven
Features
- Eat-in Kitchen, Kitchen/Dining Room Combo, Separate Dining
- Flooring: Carpet
- Basement: Block,Full,Storage Space,Unfinished,Walk-Up Access
- Has fireplace: No
Interior area
- Total structure area: 812
- Total interior livable area: 812 sqft
- Finished area above ground: 812
- Finished area below ground: 0
Property
Parking
- Parking features: Off Street
Features
- Levels: One and One Half
Lot
- Size: 4.88 Acres
- Features: Adjoins Wooded Area
Details
- Parcel number: 094.019.04003003
Construction
Type & style
- Home type: SingleFamily
- Architectural style: Traditional,Other
- Property subtype: Single Family Residence
Materials
- Vinyl Siding
Condition
- New construction: No
- Year built: 1950
Utilities & green energy
- Sewer: Septic Tank
- Water: Well
- Utilities for property: Electricity Connected
Community & neighborhood
Location
- Region: Imperial
- Subdivision: Naes Ed
Other
Other facts
- Listing terms: Cash,Conventional
- Road surface type: Asphalt
Price history
| Date | Event | Price |
|---|---|---|
| 9/12/2025 | Sold | -- |
Source: | ||
| 8/14/2025 | Contingent | $195,000$240/sqft |
Source: | ||
| 8/6/2025 | Price change | $195,000-13.3%$240/sqft |
Source: | ||
| 7/31/2025 | Listed for sale | $225,000$277/sqft |
Source: | ||
| 7/20/2025 | Contingent | $225,000$277/sqft |
Source: | ||
Public tax history
| Year | Property taxes | Tax assessment |
|---|---|---|
| 2025 | $1,554 +2.6% | $20,800 +5.1% |
| 2024 | $1,515 +0.6% | $19,800 |
| 2023 | $1,506 +0.1% | $19,800 |
Find assessor info on the county website
Neighborhood: 63052
Nearby schools
GreatSchools rating
- 4/10Windsor Intermediate SchoolGrades: 3-5Distance: 0.9 mi
- 7/10Windsor Middle SchoolGrades: 6-8Distance: 0.8 mi
- 7/10Windsor High SchoolGrades: 9-12Distance: 0.9 mi
Schools provided by the listing agent
- Elementary: Windsor Elem/Windsor Inter
- Middle: Windsor Middle
- High: Windsor High
Source: MARIS. This data may not be complete. We recommend contacting the local school district to confirm school assignments for this home.
Get a cash offer in 3 minutes
Find out how much your home could sell for in as little as 3 minutes with a no-obligation cash offer.
Estimated market value$173,900
Get a cash offer in 3 minutes
Find out how much your home could sell for in as little as 3 minutes with a no-obligation cash offer.
Estimated market value
$173,900
