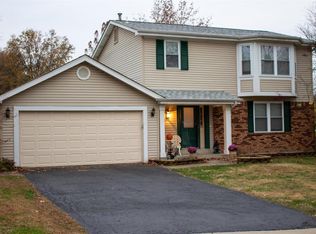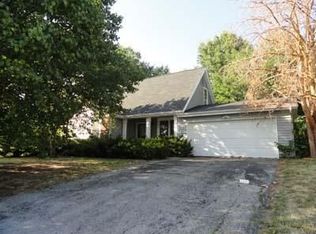Everyone will instantly adore this wonderful 3 bed/2 bath brick-front ranch from the moment you pull up! The charming covered front porch welcomes you home & into the inviting open floorplan that features a soaring cathedral ceiling stretching above the great room & adjacent dining room that has sliding glass doors to the patio & a convenient breakfast bar connecting to the bright eat-in kitchen with ample custom cabinetry. Retire in comfort to the generously sized master suite with a private full bathroom. The expansive LL adds an abundance of functional space & lends well to finishing. Coming home is always a breeze with the attached 2-car garage & additional off-street parking. Walking distance to subdivision pool and the stocked pond. Treat yourself with an Appointment to view this one Today!
This property is off market, which means it's not currently listed for sale or rent on Zillow. This may be different from what's available on other websites or public sources.

