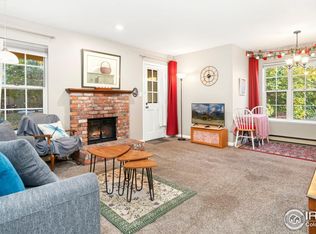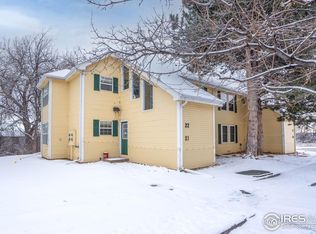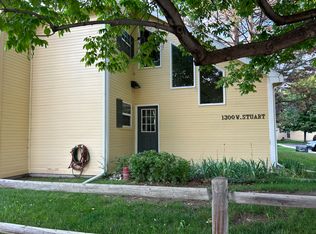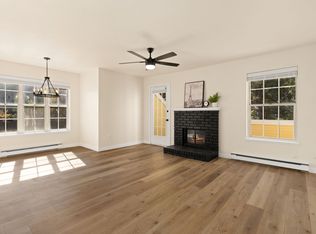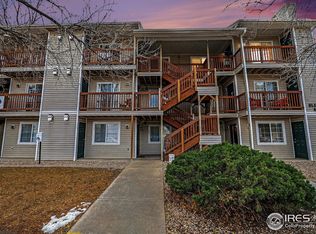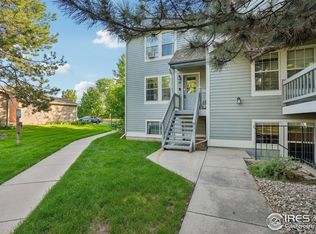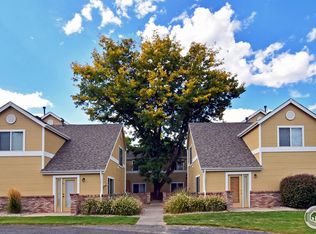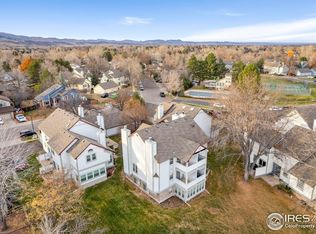SELLER IS HIGHLY MOTIVATED!! Welcome to this beautifully updated condo in a prime Fort Collins location, just minutes from CSU and directly across from the park. This desirable corner unit is filled with natural light, creating a bright and welcoming atmosphere.The newly remodeled kitchen is a standout, featuring stainless steel appliances-including a new refrigerator-modern finishes, and plenty of room for cooking and entertaining. The living room offers a cozy retreat with its classic brick wood-burning fireplace, while the dining area overlooks the park for a peaceful backdrop at mealtime. The spacious primary bedroom sits next to a fully updated bathroom with stylish tile and fixtures. A second bedroom with a large closet provides flexibility for guests, a home office, or additional living space. Convenient hallway laundry makes everyday living easy. Step outside to your private back patio, perfect for relaxing or hosting friends. Additional highlights include newer windows, updated lighting, a large storage closet under the stairwell, and abundant parking right in front-no hassle, no searching. Best of all, this location puts you across from Fischer Natural Area and Rolland Moore Park, with trails, open space, CSU, Old Town, and shopping/dining just minutes away.
For sale
$315,000
1300 W Stuart St #23, Fort Collins, CO 80526
2beds
928sqft
Est.:
Attached Dwelling
Built in 1981
-- sqft lot
$305,700 Zestimate®
$339/sqft
$425/mo HOA
What's special
Modern finishesCorner unitClassic brick wood-burning fireplaceStylish tile and fixturesLarge storage closetStainless steel appliancesSpacious primary bedroom
- 100 days |
- 214 |
- 12 |
Zillow last checked: 8 hours ago
Listing updated: October 23, 2025 at 01:31pm
Listed by:
Jeremiah Rom 970-226-3990,
RE/MAX Alliance-FTC South
Source: IRES,MLS#: 1043121
Tour with a local agent
Facts & features
Interior
Bedrooms & bathrooms
- Bedrooms: 2
- Bathrooms: 1
- Full bathrooms: 1
- Main level bedrooms: 2
Primary bedroom
- Area: 180
- Dimensions: 15 x 12
Bedroom 2
- Area: 120
- Dimensions: 12 x 10
Kitchen
- Area: 90
- Dimensions: 10 x 9
Heating
- Baseboard
Cooling
- Wall/Window Unit(s), Ceiling Fan(s)
Appliances
- Included: Electric Range/Oven, Dishwasher, Refrigerator, Washer, Dryer, Microwave, Disposal
Features
- Windows: Window Coverings
- Basement: None
- Has fireplace: Yes
- Fireplace features: Great Room
- Common walls with other units/homes: No One Below
Interior area
- Total structure area: 928
- Total interior livable area: 928 sqft
- Finished area above ground: 928
- Finished area below ground: 0
Video & virtual tour
Property
Parking
- Details: Garage Type: None
Features
- Stories: 1
- Entry location: 1st Floor
- Patio & porch: Patio
- Exterior features: Lighting
- Has view: Yes
- View description: Mountain(s), Hills, Plains View
Lot
- Size: 3,485 Square Feet
- Features: Curbs, Gutters, Sidewalks, Corner Lot
Details
- Parcel number: R1106872
- Zoning: MMN
- Special conditions: Private Owner
Construction
Type & style
- Home type: Condo
- Architectural style: Ranch
- Property subtype: Attached Dwelling
- Attached to another structure: Yes
Materials
- Wood/Frame, Composition Siding
- Roof: Composition
Condition
- Not New, Previously Owned
- New construction: No
- Year built: 1981
Utilities & green energy
- Electric: Electric, City of FTC
- Sewer: City Sewer
- Water: City Water, City of FTC
- Utilities for property: Electricity Available
Community & HOA
Community
- Features: Park
- Subdivision: Carriage Town Condos
HOA
- Has HOA: Yes
- Services included: Common Amenities, Trash, Snow Removal, Maintenance Grounds, Management, Utilities, Maintenance Structure, Water/Sewer, Insurance
- HOA fee: $425 monthly
Location
- Region: Fort Collins
Financial & listing details
- Price per square foot: $339/sqft
- Tax assessed value: $294,900
- Annual tax amount: $1,542
- Date on market: 9/6/2025
- Cumulative days on market: 101 days
- Listing terms: Cash,Conventional,FHA,VA Loan
- Exclusions: Seller's Personal Property
- Electric utility on property: Yes
- Road surface type: Paved, Asphalt
Estimated market value
$305,700
$290,000 - $321,000
$1,496/mo
Price history
Price history
| Date | Event | Price |
|---|---|---|
| 9/6/2025 | Listed for sale | $315,000+6.8%$339/sqft |
Source: | ||
| 3/5/2024 | Sold | $295,000-0.7%$318/sqft |
Source: | ||
| 2/7/2024 | Pending sale | $297,000$320/sqft |
Source: | ||
| 2/2/2024 | Listed for sale | $297,000+25.8%$320/sqft |
Source: | ||
| 3/19/2021 | Sold | $236,000$254/sqft |
Source: Agent Provided Report a problem | ||
Public tax history
Public tax history
| Year | Property taxes | Tax assessment |
|---|---|---|
| 2024 | $1,467 +1% | $19,759 -1% |
| 2023 | $1,452 -1% | $19,950 +29.7% |
| 2022 | $1,468 -9.1% | $15,381 -2.8% |
Find assessor info on the county website
BuyAbility℠ payment
Est. payment
$2,183/mo
Principal & interest
$1522
HOA Fees
$425
Other costs
$236
Climate risks
Neighborhood: Prospects/Shields
Nearby schools
GreatSchools rating
- 7/10Bennett Elementary SchoolGrades: PK-5Distance: 0.4 mi
- 5/10Blevins Middle SchoolGrades: 6-8Distance: 0.9 mi
- 8/10Rocky Mountain High SchoolGrades: 9-12Distance: 1.2 mi
Schools provided by the listing agent
- Elementary: Bennett
- Middle: Blevins
- High: Rocky Mountain
Source: IRES. This data may not be complete. We recommend contacting the local school district to confirm school assignments for this home.
- Loading
- Loading
