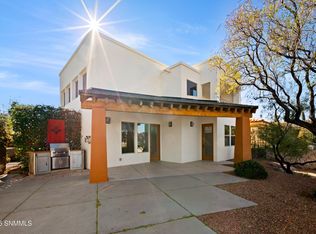1300 Vista Del Monte, Las Cruces, NM 88007 is a single family home that contains 2,183 sq ft and was built in 1993. It contains 3 bedrooms and 2 bathrooms.
The Zestimate for this house is $514,000. The Rent Zestimate for this home is $2,045/mo.
Sold on 05/05/25
Street View
Price Unknown
1300 Vista Del Monte, Las Cruces, NM 88007
3beds
2,183sqft
SingleFamily
Built in 1993
0.33 Acres Lot
$514,000 Zestimate®
$--/sqft
$2,045 Estimated rent
Home value
$514,000
$457,000 - $576,000
$2,045/mo
Zestimate® history
Loading...
Owner options
Explore your selling options
What's special
Facts & features
Interior
Bedrooms & bathrooms
- Bedrooms: 3
- Bathrooms: 2
- Full bathrooms: 2
Heating
- Forced air, Gas
Cooling
- Central, Evaporative, Solar
Interior area
- Total interior livable area: 2,183 sqft
Property
Parking
- Parking features: Garage - Attached
Features
- Exterior features: Stucco
- Has view: Yes
- View description: City, Mountain
Lot
- Size: 0.33 Acres
Details
- Parcel number: 4002135170128
Construction
Type & style
- Home type: SingleFamily
Materials
- Roof: Asphalt
Condition
- Year built: 1993
Community & neighborhood
Location
- Region: Las Cruces
Price history
| Date | Event | Price |
|---|---|---|
| 5/5/2025 | Sold | -- |
Source: Agent Provided | ||
| 4/7/2025 | Pending sale | $535,000$245/sqft |
Source: SNMMLS #2500805 | ||
| 3/26/2025 | Listed for sale | $535,000$245/sqft |
Source: SNMMLS #2500805 | ||
Public tax history
| Year | Property taxes | Tax assessment |
|---|---|---|
| 2024 | $2,279 -1.1% | $100,398 |
| 2023 | $2,304 +1.2% | $100,398 +3% |
| 2022 | $2,278 +3.5% | $97,474 +3% |
Find assessor info on the county website
Neighborhood: Picacho Hills
Nearby schools
GreatSchools rating
- 4/10Fairacres Elementary SchoolGrades: PK-5Distance: 1.4 mi
- 6/10Picacho Middle SchoolGrades: 6-8Distance: 3 mi
- 7/10Mayfield High SchoolGrades: 9-12Distance: 3.6 mi
Sell for more on Zillow
Get a free Zillow Showcase℠ listing and you could sell for .
$514,000
2% more+ $10,280
With Zillow Showcase(estimated)
$524,280