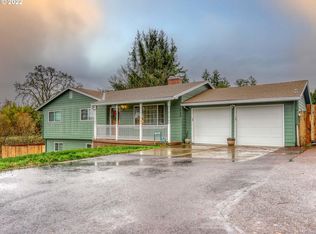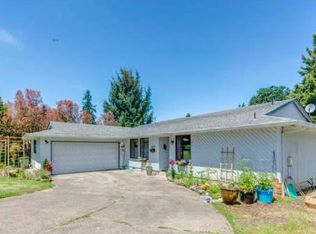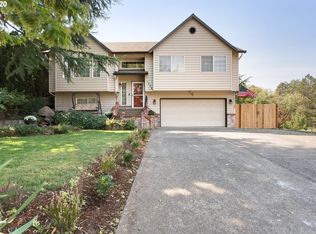Huge corner lot, daylight ranch, in the heart of wine country! Blocks away from Chehalem aquatic center. Extra deep paved driveway w/ plenty of room for RV/Boat parking. Gated access on both Villa and Carol Ave for easy in/out. Fully fenced backyard with large back deck for entertaining. Dual master suites with one up and one down. Laminate flooring, Granite kitchen counters and tile backsplash. Plenty of room for your family and toys!
This property is off market, which means it's not currently listed for sale or rent on Zillow. This may be different from what's available on other websites or public sources.


