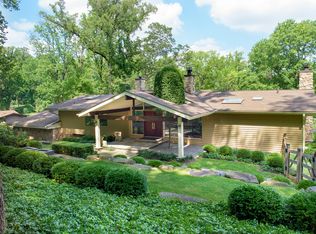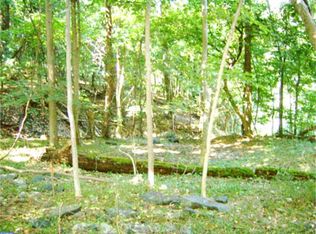Sold for $3,000,000
$3,000,000
1300 Valley Rd, Villanova, PA 19085
6beds
10,900sqft
Single Family Residence
Built in 2001
4.33 Acres Lot
$3,096,500 Zestimate®
$275/sqft
$6,034 Estimated rent
Home value
$3,096,500
$2.88M - $3.34M
$6,034/mo
Zestimate® history
Loading...
Owner options
Explore your selling options
What's special
Tucked away at the end of a private lane in Villanova’s most prestigious estate section, 1300 Valley Road offers an INCREDIBLE OPPORTUNITY WITH A $200,000 ARCHITECTURAL DESIGN CREDIT to the buyer with an acceptable offer. Set on over 4 acres behind elegant gates, this custom-built home showcases the finest in luxury living, prime location, and sophisticated lifestyle. The property has recently undergone professional landscaping, with privacy trees and perimeter fencing added along the rear, perfect for children or pets to safely enjoy the backyard. Boasting over 10,000 square feet of exquisitely designed living space, the home features soaring ceilings, high-end finishes, and an ideal first-floor layout perfect for everyday living or hosting grand events. Gorgeous hardwood floors, custom 8-foot solid wood doors, cove lighting, and sleek modern details make this a true masterpiece. The gourmet kitchen, equipped with top-tier Wolf and Subzero appliances, along with a Butler’s Pantry featuring a built-in Miele espresso machine, extra dishwasher, and ample storage, make this space a chef’s dream. In addition to the Family Room, Breakfast Room, Living Room, Dining Room, and Office, the main level also offers a versatile Bonus Room, perfect as a media space or guest/in-law suite, complete with a full bath. A grand staircase leads to the second-floor retreat, highlighted by a luxurious Primary Suite with gas fireplace, dual marble baths, separate His & Her vanities, closets, and water closets. Four additional secondary bedrooms all with ensuite bathrooms complete the second floor. The third level features a large loft with full bathroom and spiral staircase to additional living space. The guest house provides a completely separate living space with its own living area, full kitchen, two full baths, and private entrance. Also attached by hallway on the second level for the utmost convenience. The walk-out lower level is perfect flooded with natural light and includes a kitchenette, Billiards room, open media/game room, gym and a full bathroom. Outside, there is a 3 car oversized garage with room to add more, plus space for a pool, tennis, or sports court. Conveniently located in Lower Merion, this property is just minutes from Conshohocken, the best of Main Line living, top schools, and downtown Philadelphia.
Zillow last checked: 8 hours ago
Listing updated: February 03, 2025 at 05:04pm
Listed by:
John Bolaris 646-705-3642,
KW Empower,
Listing Team: Tcs Group, Co-Listing Team: Tcs Group,Co-Listing Agent: Dan Deckelbaum 410-215-2240,
KW Empower
Bought with:
Chanel Overton, RS217122L
Keller Williams Main Line
Source: Bright MLS,MLS#: PAMC2122408
Facts & features
Interior
Bedrooms & bathrooms
- Bedrooms: 6
- Bathrooms: 10
- Full bathrooms: 9
- 1/2 bathrooms: 1
- Main level bathrooms: 3
Basement
- Area: 2480
Heating
- Central, Natural Gas
Cooling
- Central Air, Natural Gas
Appliances
- Included: Range, Dishwasher, Dryer, Double Oven, Self Cleaning Oven, Oven/Range - Gas, Range Hood, Six Burner Stove, Stainless Steel Appliance(s), Washer, Gas Water Heater
- Laundry: Main Level, Upper Level
Features
- Additional Stairway, Bar, Breakfast Area, Crown Molding, Curved Staircase, Dining Area, Family Room Off Kitchen, Open Floorplan, Kitchen - Gourmet, Kitchen Island, Recessed Lighting, Upgraded Countertops, Walk-In Closet(s)
- Flooring: Hardwood, Wood
- Doors: Double Entry
- Basement: Partial,Finished,Heated,Interior Entry,Exterior Entry,Concrete,Sump Pump,Walk-Out Access,Windows
- Number of fireplaces: 3
- Fireplace features: Gas/Propane, Stone, Wood Burning
Interior area
- Total structure area: 10,900
- Total interior livable area: 10,900 sqft
- Finished area above ground: 8,420
- Finished area below ground: 2,480
Property
Parking
- Total spaces: 4
- Parking features: Storage, Garage Faces Front, Garage Door Opener, Oversized, Attached Carport, Detached, Driveway
- Garage spaces: 3
- Carport spaces: 1
- Covered spaces: 4
- Has uncovered spaces: Yes
Accessibility
- Accessibility features: Accessible Hallway(s)
Features
- Levels: Three
- Stories: 3
- Exterior features: Lighting, Lawn Sprinkler
- Pool features: None
- Fencing: Wrought Iron
- Has view: Yes
- View description: City, Scenic Vista
Lot
- Size: 4.33 Acres
- Features: Backs to Trees, Landscaped, No Thru Street, Private
Details
- Additional structures: Above Grade, Below Grade, Outbuilding
- Parcel number: 400063380003
- Zoning: RD1
- Special conditions: Standard
Construction
Type & style
- Home type: SingleFamily
- Architectural style: Colonial
- Property subtype: Single Family Residence
Materials
- Stucco
- Foundation: Concrete Perimeter
- Roof: Shake
Condition
- New construction: No
- Year built: 2001
- Major remodel year: 2015
Utilities & green energy
- Sewer: On Site Septic
- Water: Public
Community & neighborhood
Security
- Security features: Security Gate
Location
- Region: Villanova
- Subdivision: None Available
- Municipality: LOWER MERION TWP
Other
Other facts
- Listing agreement: Exclusive Agency
- Ownership: Fee Simple
Price history
| Date | Event | Price |
|---|---|---|
| 1/17/2025 | Sold | $3,000,000-16.7%$275/sqft |
Source: | ||
| 11/22/2024 | Contingent | $3,600,000$330/sqft |
Source: | ||
| 11/14/2024 | Listed for sale | $3,600,000+7.5%$330/sqft |
Source: | ||
| 4/5/2023 | Listing removed | $3,350,000$307/sqft |
Source: | ||
| 11/11/2022 | Listed for sale | $3,350,000+36.7%$307/sqft |
Source: | ||
Public tax history
| Year | Property taxes | Tax assessment |
|---|---|---|
| 2025 | $46,092 -8.3% | $1,065,000 -12.7% |
| 2024 | $50,254 | $1,219,400 |
| 2023 | $50,254 +4.9% | $1,219,400 |
Find assessor info on the county website
Neighborhood: 19085
Nearby schools
GreatSchools rating
- 8/10BLACK ROCK MSGrades: 5-8Distance: 1.7 mi
- 10/10Harriton Senior High SchoolGrades: 9-12Distance: 1.5 mi
- 8/10Gladwyne SchoolGrades: K-4Distance: 2.8 mi
Schools provided by the listing agent
- High: Harriton
- District: Lower Merion
Source: Bright MLS. This data may not be complete. We recommend contacting the local school district to confirm school assignments for this home.
Get a cash offer in 3 minutes
Find out how much your home could sell for in as little as 3 minutes with a no-obligation cash offer.
Estimated market value$3,096,500
Get a cash offer in 3 minutes
Find out how much your home could sell for in as little as 3 minutes with a no-obligation cash offer.
Estimated market value
$3,096,500

