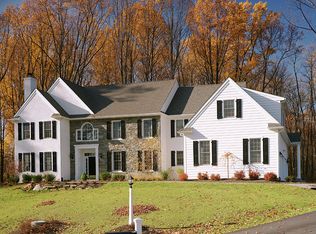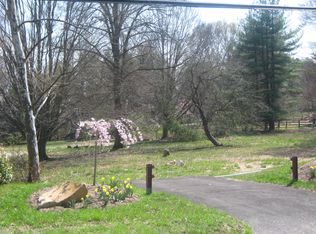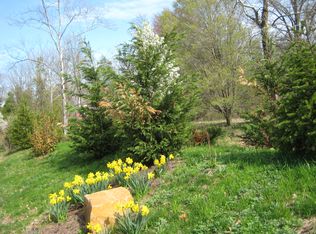Sold for $1,925,000
$1,925,000
1300 Sugartown Rd, Berwyn, PA 19312
5beds
5,350sqft
Single Family Residence
Built in 2018
1.45 Acres Lot
$1,953,200 Zestimate®
$360/sqft
$7,487 Estimated rent
Home value
$1,953,200
$1.84M - $2.09M
$7,487/mo
Zestimate® history
Loading...
Owner options
Explore your selling options
What's special
Elegant and expansive, this exquisite 5-bedroom, 4-full-bath, 2-powder room luxury home was thoughtfully crafted in 2018. Offering 5,350 square feet of impeccable living space on 1.45 acres, this home is a masterpiece of design and function. The grand entry welcomes you into a formal living room with fireplace complemented by a sophisticated dining room with a custom butler’s pantry. Perfect for entertaining, the spacious gourmet kitchen features a large island, top-of-the-line appliances, and opens to a sun-filled breakfast room and a large family room with wood-burning fireplace. Step outside to the expansive wraparound deck made of durable composite decking, ideal for enjoying serene outdoor living or hosting gatherings in complete privacy. A generous office space on the main level provides a quiet retreat for work or study, while the three-car garage and whole-house generator offer convenience and peace of mind. Situated well back from the road, this home enjoys both seclusion and easy access to all the amenities you need, within the highly sought-after T/E School District. Additional features include a luxurious master suite, four additional bedrooms plus 3 additional full baths on the second level. Laundry room and a large bonus room complete the second level. This property is an extraordinary opportunity to own a meticulously designed, nearly new home in a coveted location. Schedule your private tour today and experience the perfect blend of luxury and comfort. *Some exterior photos were taken in October 2024 to highlight the fall foliage.
Zillow last checked: 8 hours ago
Listing updated: May 06, 2025 at 05:55am
Listed by:
Dana Felt 610-308-5929,
Keller Williams Realty Devon-Wayne
Bought with:
Vincent Blanche, 2183563
Redfin Corporation
Source: Bright MLS,MLS#: PACT2093770
Facts & features
Interior
Bedrooms & bathrooms
- Bedrooms: 5
- Bathrooms: 6
- Full bathrooms: 4
- 1/2 bathrooms: 2
- Main level bathrooms: 2
Primary bedroom
- Features: Walk-In Closet(s)
- Level: Upper
- Area: 280 Square Feet
- Dimensions: 17 X 14
Bedroom 1
- Level: Upper
- Area: 169 Square Feet
- Dimensions: 12 X 12
Bedroom 2
- Level: Upper
- Area: 192 Square Feet
- Dimensions: 16 X 12
Bedroom 3
- Features: Walk-In Closet(s)
- Level: Upper
- Area: 208 Square Feet
- Dimensions: 13 X 13
Bedroom 4
- Level: Upper
- Area: 165 Square Feet
- Dimensions: 15 x 11
Bedroom 5
- Features: Walk-In Closet(s)
- Level: Upper
- Area: 156 Square Feet
- Dimensions: 14 X 12
Primary bathroom
- Features: Soaking Tub, Bathroom - Walk-In Shower
- Level: Upper
Bathroom 2
- Features: Jack and Jill Bathroom
- Level: Upper
Bathroom 3
- Level: Upper
Other
- Features: Attic - Floored
- Level: Unspecified
Bonus room
- Level: Upper
- Area: 279 Square Feet
- Dimensions: 31 x 9
Breakfast room
- Level: Main
- Area: 231 Square Feet
- Dimensions: 12 X 7
Dining room
- Level: Main
- Area: 210 Square Feet
- Dimensions: 14 X 13
Family room
- Features: Fireplace - Wood Burning
- Level: Main
- Area: 416 Square Feet
- Dimensions: 20 X 15
Kitchen
- Features: Kitchen - Gas Cooking, Kitchen Island, Pantry
- Level: Main
- Area: 255 Square Feet
- Dimensions: 20 X 15
Laundry
- Level: Upper
Living room
- Features: Fireplace - Other
- Level: Main
- Area: 224 Square Feet
- Dimensions: 14 X 14
Mud room
- Level: Main
- Area: 100 Square Feet
- Dimensions: 10 x 10
Office
- Level: Main
- Area: 168 Square Feet
- Dimensions: 14 x 12
Other
- Description: 5TH BEDR
- Level: Upper
- Area: 168 Square Feet
- Dimensions: 14 X 12
Other
- Description: BREAKFST
- Level: Main
- Area: 84 Square Feet
- Dimensions: 12 X 7
Other
- Features: Pantry
- Level: Main
Heating
- Forced Air, Zoned, Natural Gas
Cooling
- Central Air, Electric
Appliances
- Included: Refrigerator, Stainless Steel Appliance(s), Range Hood, Oven, Dishwasher, Microwave, Gas Water Heater
- Laundry: Upper Level, Laundry Room, Mud Room
Features
- Primary Bath(s), Kitchen Island, Butlers Pantry, Dining Area, 9'+ Ceilings
- Flooring: Wood, Carpet, Tile/Brick
- Basement: Full
- Number of fireplaces: 2
Interior area
- Total structure area: 5,350
- Total interior livable area: 5,350 sqft
- Finished area above ground: 5,350
- Finished area below ground: 0
Property
Parking
- Total spaces: 3
- Parking features: Garage Door Opener, Inside Entrance, Attached, Driveway
- Attached garage spaces: 3
- Has uncovered spaces: Yes
Accessibility
- Accessibility features: None
Features
- Levels: Two
- Stories: 2
- Patio & porch: Deck
- Pool features: None
Lot
- Size: 1.45 Acres
Details
- Additional structures: Above Grade, Below Grade
- Parcel number: 5502 0211.0200
- Zoning: AA
- Special conditions: Standard
Construction
Type & style
- Home type: SingleFamily
- Architectural style: Colonial
- Property subtype: Single Family Residence
Materials
- Stone, Stucco, Wood Siding
- Foundation: Concrete Perimeter
- Roof: Pitched
Condition
- Excellent
- New construction: No
- Year built: 2018
Details
- Builder name: D'AGOSTINO BUILDERS
Utilities & green energy
- Electric: 200+ Amp Service
- Sewer: Public Sewer
- Water: Public
Community & neighborhood
Security
- Security features: Security System
Location
- Region: Berwyn
- Subdivision: None Available
- Municipality: EASTTOWN TWP
Other
Other facts
- Listing agreement: Exclusive Right To Sell
- Ownership: Fee Simple
Price history
| Date | Event | Price |
|---|---|---|
| 4/30/2025 | Sold | $1,925,000-3.3%$360/sqft |
Source: | ||
| 4/1/2025 | Pending sale | $1,990,000$372/sqft |
Source: | ||
| 3/26/2025 | Listed for sale | $1,990,000+53.1%$372/sqft |
Source: | ||
| 8/13/2018 | Sold | $1,299,900$243/sqft |
Source: Public Record Report a problem | ||
| 6/26/2018 | Pending sale | $1,299,900$243/sqft |
Source: BHHS Fox & Roach - Devon Home Marketing Center #1000295435 Report a problem | ||
Public tax history
| Year | Property taxes | Tax assessment |
|---|---|---|
| 2025 | $25,941 +0.1% | $666,850 |
| 2024 | $25,926 +8.7% | $666,850 |
| 2023 | $23,860 +3.2% | $666,850 |
Find assessor info on the county website
Neighborhood: 19312
Nearby schools
GreatSchools rating
- 8/10Tredyffrin-Easttown Middle SchoolGrades: 5-8Distance: 1 mi
- 9/10Conestoga Senior High SchoolGrades: 9-12Distance: 1.1 mi
- 9/10Beaumont El SchoolGrades: K-4Distance: 1.5 mi
Schools provided by the listing agent
- High: Conestoga Senior
- District: Tredyffrin-easttown
Source: Bright MLS. This data may not be complete. We recommend contacting the local school district to confirm school assignments for this home.
Get a cash offer in 3 minutes
Find out how much your home could sell for in as little as 3 minutes with a no-obligation cash offer.
Estimated market value$1,953,200
Get a cash offer in 3 minutes
Find out how much your home could sell for in as little as 3 minutes with a no-obligation cash offer.
Estimated market value
$1,953,200


