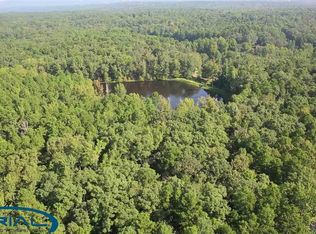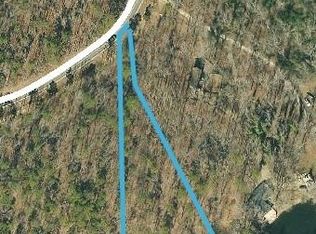Closed
$1,170,000
1300 Stewart Rd, Little Rock, AR 72223
4beds
3,928sqft
Single Family Residence
Built in 2018
3.21 Acres Lot
$1,092,400 Zestimate®
$298/sqft
$5,678 Estimated rent
Home value
$1,092,400
$1.03M - $1.16M
$5,678/mo
Zestimate® history
Loading...
Owner options
Explore your selling options
What's special
Stunning family home just minutes outside the Little Rock city limits nestled into a private, gated neighborhood surrounded by gorgeous trees and nature at its best. The 3+ acre home site offers stunning architecture custom built by Bill Parkinson with beautiful interior design. The main level features a den (which could be used as an office or formal dining room), gourmet chef's kitchen with Fisher Paykel appliances open to the vaulted great room, half bath and a beautiful primary bedroom suite. Upstairs offers three bedrooms with two full bathrooms and walk-in closets. A den and half bathroom are located on the lower level with access to the backyard. An incredible backyard was designed with a spacious deck overlooking the fully stocked 2+ acre pond. Other features include foam insulation, high efficiency heating and air conditioners, Andersen windows, generator plus much more!
Zillow last checked: 8 hours ago
Listing updated: January 12, 2024 at 08:24pm
Listed by:
Brandy N Harp 501-580-4277,
Jon Underhill Real Estate
Bought with:
Claire Brown, AR
Move Realty
Source: CARMLS,MLS#: 23037831
Facts & features
Interior
Bedrooms & bathrooms
- Bedrooms: 4
- Bathrooms: 5
- Full bathrooms: 3
- 1/2 bathrooms: 2
Dining room
- Features: Separate Dining Room
Heating
- Natural Gas, Zoned
Cooling
- Electric
Appliances
- Included: Built-In Range, Double Oven, Microwave, Gas Range, Dishwasher, Disposal, Refrigerator, Gas Water Heater
- Laundry: Washer Hookup, Electric Dryer Hookup, Laundry Room
Features
- Walk-In Closet(s), Ceiling Fan(s), Walk-in Shower, Breakfast Bar, Stone Counters, Pantry, Sheet Rock, Vaulted Ceiling(s), Primary Bedroom/Main Lv, Primary Bedroom Apart, Primary Bed. Sitting Area
- Flooring: Carpet, Wood, Tile
- Doors: Insulated Doors
- Windows: Window Treatments, Insulated Windows, Low Emissivity Windows
- Basement: Finished,Walk-Out Access,Heated,Cooled
- Number of fireplaces: 2
- Fireplace features: Factory Built, Gas Starter, Gas Logs Present, Two
Interior area
- Total structure area: 3,928
- Total interior livable area: 3,928 sqft
Property
Parking
- Total spaces: 3
- Parking features: Garage, Three Car, Garage Door Opener
- Has garage: Yes
Features
- Levels: Three Or More
- Stories: 3
- Patio & porch: Patio, Deck
- Exterior features: Rain Gutters
- Has spa: Yes
- Spa features: Whirlpool/Hot Tub/Spa
- Waterfront features: Dock, Pond
Lot
- Size: 3.21 Acres
- Features: Sloped, Level, Wooded, Extra Landscaping, Sloped Down, Lawn Sprinkler
Details
- Parcel number: 54R0020600100
Construction
Type & style
- Home type: SingleFamily
- Architectural style: Traditional
- Property subtype: Single Family Residence
Materials
- Brick, Radiant Barrier
- Foundation: Slab/Crawl Combination
- Roof: Shingle
Condition
- New construction: No
- Year built: 2018
Details
- Builder name: Bill Parkinson
Utilities & green energy
- Electric: Elec-Municipal (+Entergy)
- Gas: Gas-Natural
- Sewer: Septic Tank
- Water: Public
- Utilities for property: Natural Gas Connected, Underground Utilities
Green energy
- Energy efficient items: Doors, High Efficiency Gas Furn, Thermostat
- Water conservation: Efficient Hot Water Distribution
Community & neighborhood
Security
- Security features: Smoke Detector(s), Security System, Video Surveillance
Community
- Community features: Gated
Location
- Region: Little Rock
- Subdivision: Metes & Bounds
HOA & financial
HOA
- Has HOA: No
Other
Other facts
- Listing terms: Conventional,Cash
- Road surface type: Paved
Price history
| Date | Event | Price |
|---|---|---|
| 1/12/2024 | Sold | $1,170,000+6.8%$298/sqft |
Source: | ||
| 11/29/2023 | Contingent | $1,095,000$279/sqft |
Source: | ||
| 11/27/2023 | Listed for sale | $1,095,000$279/sqft |
Source: | ||
Public tax history
| Year | Property taxes | Tax assessment |
|---|---|---|
| 2024 | $4,620 +3.2% | $98,920 +4.5% |
| 2023 | $4,477 +6.3% | $94,620 +4.8% |
| 2022 | $4,213 +5.5% | $90,320 +5% |
Find assessor info on the county website
Neighborhood: 72223
Nearby schools
GreatSchools rating
- 9/10Chenal Elementary SchoolGrades: PK-5Distance: 2.5 mi
- 8/10Joe T. Robinson Middle SchoolGrades: 6-8Distance: 4.8 mi
- 4/10Joe T. Robinson High SchoolGrades: 9-12Distance: 5 mi

Get pre-qualified for a loan
At Zillow Home Loans, we can pre-qualify you in as little as 5 minutes with no impact to your credit score.An equal housing lender. NMLS #10287.

