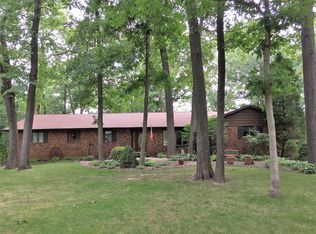Its time to take a look OR a second look at this one! Private, Stunning neighborhood, 3 acres but conveniently located between Morton and Washington. Spacious and large/open living areas with fireplace and exposed beams. Loads of natural light fill the sun-room addition. Main floor Master-Suite / Main floor laundry. Bedrooms are large! Basement is a walkout with great overflow space to entertain. Outside is a hunters dream! This home's oversized two-car attached garage is ALSO accompanied by a second detached oversized two-car garage that is insulated and has heat. Located on a quiet cul-de-sac, you must see this property to appreciate its quality!
This property is off market, which means it's not currently listed for sale or rent on Zillow. This may be different from what's available on other websites or public sources.

