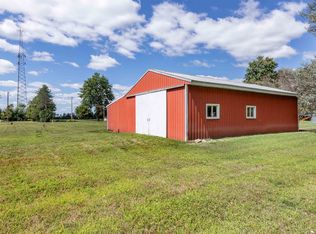Sold for $145,000
$145,000
1300 Sandow Rd, Midland, MI 48640
3beds
1,286sqft
Single Family Residence
Built in 1932
0.44 Acres Lot
$147,500 Zestimate®
$113/sqft
$1,594 Estimated rent
Home value
$147,500
$128,000 - $170,000
$1,594/mo
Zestimate® history
Loading...
Owner options
Explore your selling options
What's special
Move in ready ranch home, with updated flooring, kitchen, and decks. Three bedrooms. Main floor laundry. Open floor plan. City water and city sewer. Two car detached garage. Lot next door with a pole barn also for sale, for an additional $49,000.
Zillow last checked: 8 hours ago
Listing updated: October 07, 2025 at 05:30am
Listed by:
Vanda Yaroch,
Coldwell Banker Professionals
Bought with:
Rachel Belgiorno, 6501404878
Ayre Rhinehart Real Estate Partners
Source: MIDMLS,MLS#: 50185997
Facts & features
Interior
Bedrooms & bathrooms
- Bedrooms: 3
- Bathrooms: 1
- Full bathrooms: 1
Bedroom 1
- Features: Carpet
- Level: Main
- Area: 130
- Dimensions: 10 x 13
Bedroom 2
- Features: Carpet
- Level: Main
- Area: 90
- Dimensions: 9 x 10
Bedroom 3
- Features: Carpet
- Level: Main
- Area: 88
- Dimensions: 8 x 11
Bathroom 1
- Features: Vinyl Floor
- Level: Main
- Area: 60
- Dimensions: 10 x 6
Dining room
- Features: Carpet
- Level: Main
- Area: 88
- Dimensions: 8 x 11
Kitchen
- Features: Vinyl Floor
- Level: Main
- Area: 110
- Dimensions: 11 x 10
Living room
- Features: Carpet
- Level: Main
- Area: 168
- Dimensions: 12 x 14
Heating
- Natural Gas, Forced Air
Appliances
- Laundry: Main Level, Vinyl Floor
Features
- Flooring: Carpet, Carpet, Carpet, Carpet, Carpet, Vinyl, Vinyl, Vinyl
- Has basement: No
- Has fireplace: No
Interior area
- Total structure area: 12,860
- Total interior livable area: 1,286 sqft
- Finished area below ground: 0
Property
Parking
- Total spaces: 2
- Parking features: Detached
- Garage spaces: 2
Features
- Levels: One
- Stories: 1
- Frontage type: Road
- Frontage length: 96
Lot
- Size: 0.44 Acres
- Dimensions: 96 x 200
Details
- Parcel number: 131370402
Construction
Type & style
- Home type: SingleFamily
- Architectural style: Ranch
- Property subtype: Single Family Residence
Materials
- Aluminum
- Foundation: Crawl
Condition
- Year built: 1932
Utilities & green energy
- Sewer: Public Sanitary
- Water: Public
Community & neighborhood
Location
- Region: Midland
- Subdivision: Hoffman
Other
Other facts
- Price range: $145K - $145K
- Listing terms: Cash,Conventional
- Ownership: Private
Price history
| Date | Event | Price |
|---|---|---|
| 10/6/2025 | Sold | $145,000-8.8%$113/sqft |
Source: | ||
| 8/25/2025 | Pending sale | $159,000$124/sqft |
Source: | ||
| 8/21/2025 | Listed for sale | $159,000-9.1%$124/sqft |
Source: | ||
| 1/10/2025 | Listing removed | $175,000$136/sqft |
Source: | ||
| 10/14/2024 | Listed for sale | $175,000+169.2%$136/sqft |
Source: | ||
Public tax history
| Year | Property taxes | Tax assessment |
|---|---|---|
| 2025 | -- | $80,500 +35.3% |
| 2024 | -- | $59,500 +20.9% |
| 2023 | -- | $49,200 |
Find assessor info on the county website
Neighborhood: 48640
Nearby schools
GreatSchools rating
- 6/10Central Park ElementaryGrades: K-5Distance: 3.8 mi
- 9/10Jefferson Middle SchoolGrades: 6-8Distance: 4.2 mi
- 8/10H.H. Dow High SchoolGrades: 9-12Distance: 2.2 mi
Schools provided by the listing agent
- District: Midland Public Schools
Source: MIDMLS. This data may not be complete. We recommend contacting the local school district to confirm school assignments for this home.
Get pre-qualified for a loan
At Zillow Home Loans, we can pre-qualify you in as little as 5 minutes with no impact to your credit score.An equal housing lender. NMLS #10287.
