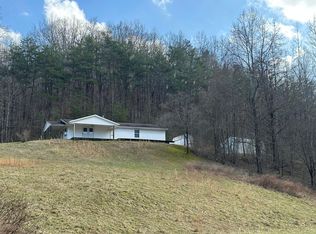This vinyl home situated in the country with one acre, barn, storage building, and a stream, is on the market for the very first time. Hand Built with love and from a custom design. All hardwood throughout the home plus in some parts the wood is also on the ceiling. All this plus views of woods will make you feel as if you are inside a wonderful log cabin. Spacious Great room combines the living, dining and kitchen. Also separate utility room with washer and dryer to remain. The kitchen will come fully furnished with stainless appliances. Bathroom has spa type tub and separate shower and is much spacious. Large Hallway leading to 2 bedrooms that could easily be configured to the possibility of 3rd bedroom or 2 larger ones. The barn is also a great feature for storage or to work on cars, or simply use as the garage. Additional outbuilding and full acre lot combined with a home priced to sell, will be enough reason to call and see for yourself.
This property is off market, which means it's not currently listed for sale or rent on Zillow. This may be different from what's available on other websites or public sources.

