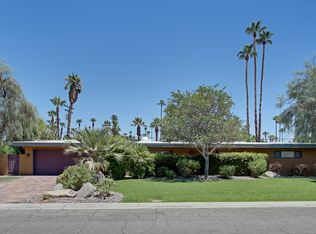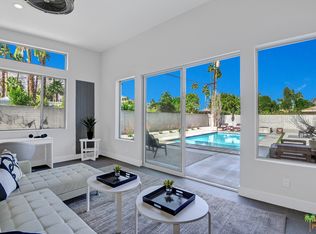Spectacular Stan Sackley designed Mid-Century with intact detailing and abundant original architectural elements. This fabulous post and beam residence features walls of glass, clerestory windows, unspoiled douglas fir paneling, hidden wet bar, formal dining, incredible entryway with wood-slatted ceiling and original walkway fountain. Updates include baths, flooring, plumbing and HVAC. Other important features include attached covered parking, great Master suite views, fireplace, plentiful storage and generous natural light. Master suite is at opposing end of home from other bedrooms for privacy. Originally designed by Sackley for his parents. Numerous recents updates include paint and a renovated pool & spa. Bring your creative spirit and add some minor improvements to make this home shine even moreso. Rare opportunity to add your touches and create a true architectural masterpiece. Surrounded by other architecturally significant homes in popular Deepwell Estates, this home is truly fantastic. Fantastic location is steps to eateries, coffee shops, entertainment and PSP International Airport.
This property is off market, which means it's not currently listed for sale or rent on Zillow. This may be different from what's available on other websites or public sources.

