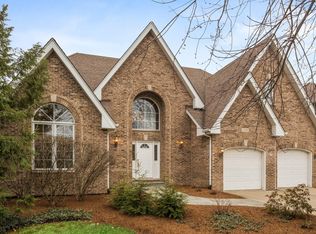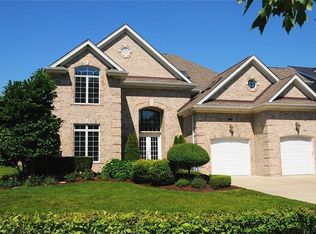Closed
$1,045,000
1300 S Ridge Rd, Willowbrook, IL 60527
6beds
3,417sqft
Single Family Residence
Built in 2000
0.47 Acres Lot
$1,086,600 Zestimate®
$306/sqft
$4,700 Estimated rent
Home value
$1,086,600
$989,000 - $1.20M
$4,700/mo
Zestimate® history
Loading...
Owner options
Explore your selling options
What's special
Start your New Year the right way- in your dream home at 1300 S. Ridge. In an elusive market, your patience has paid off! This rarely available gem in sought-after neighborhood where homes are owned for generations is the one you've been waiting for! Live your best life in this sunny east/west exposure estate featuring 3 finished levels of living, 5 bedrooms + office, 4.1 baths, true 3.5 car garage and more, nestled on rare 300 ft deep, fully-fenced lot with outdoor oasis where tranquility abounds. Enjoy resort-style living right at home courtesy of in-ground pool with two waterfalls, built-in hot tub and elaborate paver patio design of your dreams, which includes built-in kitchenette with granite counters, gas-grill, fire pit and more. Entertainers will delight in the thoughtfully designed floorplan, which offers an abundance of space for both intimate gatherings and grand celebrations. Gourmet kitchen is a chef's dream, complete with high-end appliances (KitchenAid oven, refrigerator, and dishwasher, Thermador professional cooktop with proper venting), abundance of cabinetry and granite countertops, seamlessly flowing into the butler's pantry area, breakfast room, and stunning family room with soaring ceilings and a statement fireplace. Rare versatility of main-floor bedroom allows for use as an office, playroom, or guest suite. Need a full bath on 1st floor? There's room to easily expand the existing powder room. Upstairs, four generously-sized bedrooms and three full bathrooms await. The primary suite is a true retreat, boasting a tray ceiling, walk-in closet, and a spa-like bathroom with luxurious 2x shower, soaking tub and oversized double sink. Don't forget the prince/princess suite with its own en-suite bath on 2nd floor. There's plenty of room to host the holidays and all of life's special moments amidst nearly 2000 square feet of living space in finished basement complete with full-kitchen, bath, bedroom, stunning granite-topped wet bar, recreation room with 2nd fireplace and more. You'll love having no nearby neighbors on 3 sides of the home and as the trees fill in, there's second to none privacy in the back! Discerning buyers will appreciate the newer roof and hot water heater, custom plantation shutter window treatments upstairs, refinished hardwood floors, plus main floor laundry with custom mudroom area. Pool has been professionally maintained and has a newer liner, heater, and filter system. All of this, in second to none neighborhood near highways, train, towns, shopping galore and plenty of parks. Near Downtown Westmont & Clarendon Hills where quality of life abounds and ease of commuting via train and highways in any directions abound. Your oasis awaits! Don't let this be the one that got away; schedule your showing today!
Zillow last checked: 8 hours ago
Listing updated: March 25, 2025 at 01:21am
Listing courtesy of:
Barbara Jones 630-669-9148,
Coldwell Banker Realty,
Samantha Jones 630-768-5239,
Coldwell Banker Realty
Bought with:
Mike McCurry
Compass
Source: MRED as distributed by MLS GRID,MLS#: 12218057
Facts & features
Interior
Bedrooms & bathrooms
- Bedrooms: 6
- Bathrooms: 5
- Full bathrooms: 4
- 1/2 bathrooms: 1
Primary bedroom
- Features: Flooring (Hardwood), Bathroom (Full)
- Level: Second
- Area: 294 Square Feet
- Dimensions: 21X14
Bedroom 2
- Features: Flooring (Carpet)
- Level: Second
- Area: 195 Square Feet
- Dimensions: 15X13
Bedroom 3
- Features: Flooring (Carpet)
- Level: Second
- Area: 192 Square Feet
- Dimensions: 16X12
Bedroom 4
- Features: Flooring (Carpet)
- Level: Second
- Area: 132 Square Feet
- Dimensions: 12X11
Bedroom 5
- Features: Flooring (Carpet)
- Level: Main
- Area: 154 Square Feet
- Dimensions: 14X11
Bedroom 6
- Level: Basement
- Area: 121 Square Feet
- Dimensions: 11X11
Dining room
- Features: Flooring (Hardwood)
- Level: Main
- Area: 224 Square Feet
- Dimensions: 16X14
Eating area
- Features: Flooring (Hardwood)
- Level: Main
- Area: 132 Square Feet
- Dimensions: 12X11
Family room
- Features: Flooring (Hardwood)
- Level: Main
- Area: 315 Square Feet
- Dimensions: 21X15
Foyer
- Features: Flooring (Hardwood)
- Level: Main
- Area: 126 Square Feet
- Dimensions: 14X9
Kitchen
- Features: Kitchen (Island, Updated Kitchen), Flooring (Hardwood)
- Level: Main
- Area: 270 Square Feet
- Dimensions: 18X15
Kitchen 2nd
- Features: Flooring (Ceramic Tile)
- Level: Basement
- Area: 476 Square Feet
- Dimensions: 34X14
Laundry
- Features: Flooring (Stone)
- Level: Main
- Area: 168 Square Feet
- Dimensions: 14X12
Living room
- Features: Flooring (Hardwood)
- Level: Main
- Area: 221 Square Feet
- Dimensions: 17X13
Other
- Features: Flooring (Ceramic Tile)
- Level: Basement
- Area: 924 Square Feet
- Dimensions: 33X28
Heating
- Natural Gas, Forced Air
Cooling
- Central Air
Appliances
- Included: Range, Microwave, Dishwasher, Refrigerator, Washer, Dryer, Disposal, Stainless Steel Appliance(s)
Features
- Basement: Finished,Full
- Number of fireplaces: 2
- Fireplace features: Family Room, Basement
Interior area
- Total structure area: 1,890
- Total interior livable area: 3,417 sqft
- Finished area below ground: 1,890
Property
Parking
- Total spaces: 3
- Parking features: Garage, On Site, Garage Owned, Attached
- Attached garage spaces: 3
Accessibility
- Accessibility features: No Disability Access
Features
- Stories: 2
Lot
- Size: 0.47 Acres
- Dimensions: 66X310
Details
- Parcel number: 0922100048
- Special conditions: None
Construction
Type & style
- Home type: SingleFamily
- Architectural style: Traditional
- Property subtype: Single Family Residence
Materials
- Brick, Cedar
Condition
- New construction: No
- Year built: 2000
Utilities & green energy
- Sewer: Public Sewer
- Water: Lake Michigan
Community & neighborhood
Location
- Region: Willowbrook
Other
Other facts
- Listing terms: Conventional
- Ownership: Fee Simple
Price history
| Date | Event | Price |
|---|---|---|
| 3/21/2025 | Sold | $1,045,000-0.5%$306/sqft |
Source: | ||
| 2/17/2025 | Contingent | $1,050,000$307/sqft |
Source: | ||
| 1/1/2025 | Listed for sale | $1,050,000+14.1%$307/sqft |
Source: | ||
| 8/26/2022 | Sold | $920,000-3.1%$269/sqft |
Source: | ||
| 7/19/2022 | Contingent | $949,000$278/sqft |
Source: | ||
Public tax history
| Year | Property taxes | Tax assessment |
|---|---|---|
| 2024 | $16,625 +4.4% | $264,858 +8.8% |
| 2023 | $15,929 +2.1% | $243,480 +2.1% |
| 2022 | $15,596 +3.5% | $238,480 +1.1% |
Find assessor info on the county website
Neighborhood: 60527
Nearby schools
GreatSchools rating
- 8/10Maercker Elementary SchoolGrades: 3-5Distance: 0.7 mi
- 7/10Westview Hills Middle SchoolGrades: 6-8Distance: 0.1 mi
- 8/10Hinsdale South High SchoolGrades: 9-12Distance: 1.6 mi
Schools provided by the listing agent
- Elementary: Maercker Elementary School
- Middle: Westview Hills Middle School
- District: 60
Source: MRED as distributed by MLS GRID. This data may not be complete. We recommend contacting the local school district to confirm school assignments for this home.

Get pre-qualified for a loan
At Zillow Home Loans, we can pre-qualify you in as little as 5 minutes with no impact to your credit score.An equal housing lender. NMLS #10287.
Sell for more on Zillow
Get a free Zillow Showcase℠ listing and you could sell for .
$1,086,600
2% more+ $21,732
With Zillow Showcase(estimated)
$1,108,332
