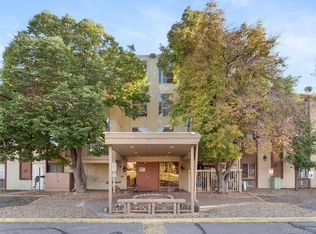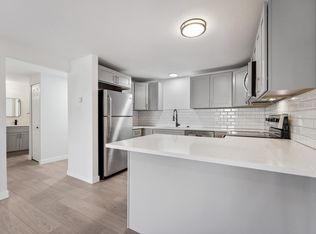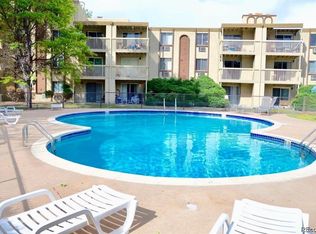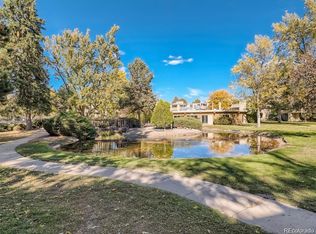Sold for $50,000
$50,000
1300 S Parker Road #212, Denver, CO 80231
1beds
600sqft
Condominium
Built in 1972
-- sqft lot
$111,800 Zestimate®
$83/sqft
$1,156 Estimated rent
Home value
$111,800
$95,000 - $131,000
$1,156/mo
Zestimate® history
Loading...
Owner options
Explore your selling options
What's special
Investor opportunity: CASH offers only, NO financing available. NO showings — selling sight unseen, AS-IS, SHORT SALE. Fantastic chance to own a 1 bed, 1 bath condo in an unbeatable Southeast Denver location, just minutes from DTC, Cherry Creek, University of Denver, Cook Park, light rail, RTD, and endless dining and entertainment options. Located in the Cherry Creek School District, this second-floor, courtyard-facing unit offers serene views of the pond and fountain. The secure building features key fob access, elevators, and resort-style amenities, including indoor and outdoor pools, a fitness center, sauna, tennis and volleyball courts, a hot tub, billiard room, clubhouse, and a peaceful courtyard. The unit itself has an eat-in kitchen, tile and laminate flooring, and extra storage on the balcony. The HOA covers heat, water, sewer, trash, snow removal, ground maintenance, and secure entry. This unit did NOT suffer fire damage but is currently inaccessible due to ongoing litigation related to fire damage and pending asbestos mitigation in common areas. Buyer must verify all details regarding the building’s status, renovations, and HOA requirements by contacting the HOA at 720-441-3199. Buyer must agree to allow the Seller to retrieve personal documents and family photos once the building is accessible. Incredible investment opportunity at an unbeatable price - submit your offer today!
Zillow last checked: 8 hours ago
Listing updated: September 15, 2025 at 05:55pm
Listed by:
Kathy 'Kiki' Sloan 720-226-2435 Kiki@PropertyDominator.com,
Property Dominator
Bought with:
Ben Eyasu, 40043959
303 Realty
Source: REcolorado,MLS#: 8262422
Facts & features
Interior
Bedrooms & bathrooms
- Bedrooms: 1
- Bathrooms: 1
- Full bathrooms: 1
- Main level bathrooms: 1
- Main level bedrooms: 1
Primary bedroom
- Description: Window A/C & Ceiling Fan
- Level: Main
Bathroom
- Description: Split Bathroom Allows More Privacy With Multiple People
- Level: Main
Kitchen
- Description: Eat-In Kitchen, Laminate Floors Throughout Unit
- Level: Main
Living room
- Description: Walks Out To Balcony
- Level: Main
Heating
- Baseboard
Cooling
- Air Conditioning-Room
Appliances
- Included: Dishwasher, Disposal, Range, Range Hood, Refrigerator, Self Cleaning Oven
- Laundry: Common Area
Features
- Ceiling Fan(s), Eat-in Kitchen, No Stairs, Open Floorplan, Smoke Free
- Flooring: Laminate, Tile
- Has basement: No
- Common walls with other units/homes: 2+ Common Walls
Interior area
- Total structure area: 600
- Total interior livable area: 600 sqft
- Finished area above ground: 600
Property
Parking
- Total spaces: 2
- Parking features: Asphalt, Guest
- Details: Off Street Spaces: 2
Features
- Levels: One
- Stories: 1
- Entry location: Corridor Access
- Patio & porch: Covered, Deck
- Exterior features: Balcony, Elevator, Tennis Court(s)
- Pool features: Indoor, Outdoor Pool
- Has spa: Yes
- Spa features: Spa/Hot Tub
- Fencing: None
Lot
- Features: Landscaped, Near Public Transit
Details
- Parcel number: 031183901
- Special conditions: Short Sale
Construction
Type & style
- Home type: Condo
- Property subtype: Condominium
- Attached to another structure: Yes
Materials
- Brick, Stucco
- Roof: Unknown
Condition
- Year built: 1972
Utilities & green energy
- Sewer: Public Sewer
- Water: Public
Community & neighborhood
Security
- Security features: Security Entrance
Location
- Region: Denver
- Subdivision: Club Valencia
HOA & financial
HOA
- Has HOA: Yes
- HOA fee: $460 monthly
- Amenities included: Clubhouse, Coin Laundry, Elevator(s), Fitness Center, Parking, Pond Seasonal, Pool, Sauna, Security, Spa/Hot Tub, Tennis Court(s)
- Services included: Exterior Maintenance w/out Roof, Heat, Insurance, Maintenance Grounds, Sewer, Snow Removal, Trash, Water
- Association name: Club Valencia Condominium Owners Association, Inc
- Association phone: 720-441-3199
Other
Other facts
- Listing terms: Cash
- Ownership: Individual
- Road surface type: Paved
Price history
| Date | Event | Price |
|---|---|---|
| 9/15/2025 | Sold | $50,000+2%$83/sqft |
Source: | ||
| 2/27/2025 | Pending sale | $49,000$82/sqft |
Source: | ||
| 2/19/2025 | Listed for sale | $49,000-49%$82/sqft |
Source: | ||
| 3/30/2017 | Sold | $96,000+52.4%$160/sqft |
Source: Public Record Report a problem | ||
| 9/14/2000 | Sold | $63,000+28.6%$105/sqft |
Source: Public Record Report a problem | ||
Public tax history
| Year | Property taxes | Tax assessment |
|---|---|---|
| 2025 | $124 +247.9% | $2,500 +149.8% |
| 2024 | $36 -95.3% | $1,001 -89.4% |
| 2023 | $754 -0.5% | $9,478 +11.6% |
Find assessor info on the county website
Neighborhood: 80231
Nearby schools
GreatSchools rating
- 3/10Village East Community Elementary SchoolGrades: PK-5Distance: 2.2 mi
- 3/10Prairie Middle SchoolGrades: 6-8Distance: 3.1 mi
- 6/10Overland High SchoolGrades: 9-12Distance: 2.9 mi
Schools provided by the listing agent
- Elementary: Village East
- Middle: Prairie
- High: Overland
- District: Cherry Creek 5
Source: REcolorado. This data may not be complete. We recommend contacting the local school district to confirm school assignments for this home.
Get a cash offer in 3 minutes
Find out how much your home could sell for in as little as 3 minutes with a no-obligation cash offer.
Estimated market value$111,800
Get a cash offer in 3 minutes
Find out how much your home could sell for in as little as 3 minutes with a no-obligation cash offer.
Estimated market value
$111,800



