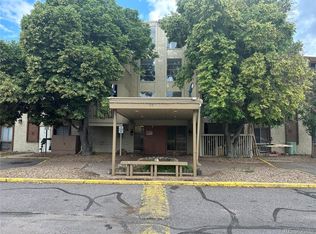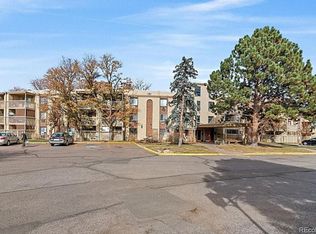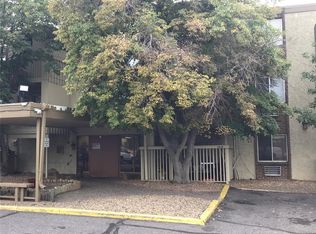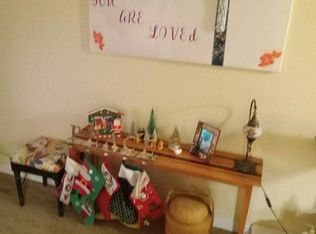Sold for $38,000
$38,000
1300 S Parker Road #206, Denver, CO 80231
1beds
600sqft
Condominium
Built in 1972
-- sqft lot
$102,700 Zestimate®
$63/sqft
$1,119 Estimated rent
Home value
$102,700
$86,000 - $121,000
$1,119/mo
Zestimate® history
Loading...
Owner options
Explore your selling options
What's special
Great location! Just minutes to DTC, Cherry Creek, University of Denver, Cook Park, light rail, RTD and lots of food and
entertainment. Amazing price for a Denver Condo! This home has an eat-in kitchen and extra storage on the balcony. One of the best
locations in the complex with the unit looking out to the beautiful courtyard featuring a small pond with a fountain, tennis
courts and indoor and outdoor pool and a recreation area. The community also offers a gym, sauna, hot tub, billiard room
and a clubhouse. Building is secured and offers elevators and common laundry. The HOA covers heat, water, sewer, trash
and secure entrance! Great investment opportunity for the price! ~Unit is being sold AS-IS, CASH buyers only due to the
recent fires in the building. This unit did not suffer any damages, but is closed off and currently inaccessible. Therefore, no
interior pictures are available at this time.~
Zillow last checked: 8 hours ago
Listing updated: December 14, 2024 at 02:50pm
Listed by:
Olga Telesin 720-365-4651 Olga@exitrealtydtc.com,
EXIT Realty DTC, Cherry Creek, Pikes Peak.
Bought with:
Derar Mehari, 100008059
Brokers Guild Homes
Source: REcolorado,MLS#: 8026394
Facts & features
Interior
Bedrooms & bathrooms
- Bedrooms: 1
- Bathrooms: 1
- Full bathrooms: 1
- Main level bathrooms: 1
- Main level bedrooms: 1
Primary bedroom
- Level: Main
Bathroom
- Level: Main
Kitchen
- Description: Eat In Kitchen
- Level: Main
Living room
- Level: Main
Heating
- Baseboard
Cooling
- Air Conditioning-Room
Appliances
- Included: Microwave, Range, Refrigerator
- Laundry: Common Area
Features
- Ceiling Fan(s), Eat-in Kitchen, Laminate Counters, Walk-In Closet(s)
- Flooring: Laminate, Tile
- Has basement: No
- Common walls with other units/homes: 2+ Common Walls
Interior area
- Total structure area: 600
- Total interior livable area: 600 sqft
- Finished area above ground: 600
Property
Parking
- Total spaces: 2
- Details: Off Street Spaces: 2
Features
- Levels: One
- Stories: 1
- Exterior features: Balcony
Details
- Parcel number: 031183847
- Special conditions: Standard
Construction
Type & style
- Home type: Condo
- Property subtype: Condominium
- Attached to another structure: Yes
Materials
- Brick, Stucco
- Roof: Unknown
Condition
- Year built: 1972
Utilities & green energy
- Sewer: Public Sewer
- Water: Public
Community & neighborhood
Location
- Region: Denver
- Subdivision: Club Valencia
HOA & financial
HOA
- Has HOA: Yes
- HOA fee: $460 monthly
- Amenities included: Clubhouse, Elevator(s), Laundry, Parking, Pond Seasonal, Pool, Sauna, Security, Spa/Hot Tub
- Services included: Exterior Maintenance w/out Roof, Heat, Insurance, Maintenance Grounds, Security, Sewer, Snow Removal, Trash, Water
- Association name: Club Valencia Condominium Owners Association, Inc
- Association phone: 720-441-3199
Other
Other facts
- Listing terms: Cash
- Ownership: Individual
Price history
| Date | Event | Price |
|---|---|---|
| 12/13/2024 | Sold | $38,000-11.6%$63/sqft |
Source: | ||
| 12/9/2024 | Pending sale | $43,000$72/sqft |
Source: | ||
| 11/26/2024 | Contingent | $43,000$72/sqft |
Source: | ||
| 11/26/2024 | Pending sale | $43,000$72/sqft |
Source: | ||
| 11/18/2024 | Price change | $43,000-8.5%$72/sqft |
Source: | ||
Public tax history
| Year | Property taxes | Tax assessment |
|---|---|---|
| 2025 | $223 +523.8% | $2,500 +149.8% |
| 2024 | $36 -95.4% | $1,001 -90% |
| 2023 | $777 -0.5% | $9,992 +13.9% |
Find assessor info on the county website
Neighborhood: 80231
Nearby schools
GreatSchools rating
- 3/10Village East Community Elementary SchoolGrades: PK-5Distance: 2.2 mi
- 3/10Prairie Middle SchoolGrades: 6-8Distance: 3.1 mi
- 6/10Overland High SchoolGrades: 9-12Distance: 2.9 mi
Schools provided by the listing agent
- Elementary: Village East
- Middle: Prairie
- High: Overland
- District: Cherry Creek 5
Source: REcolorado. This data may not be complete. We recommend contacting the local school district to confirm school assignments for this home.
Get a cash offer in 3 minutes
Find out how much your home could sell for in as little as 3 minutes with a no-obligation cash offer.
Estimated market value$102,700
Get a cash offer in 3 minutes
Find out how much your home could sell for in as little as 3 minutes with a no-obligation cash offer.
Estimated market value
$102,700



