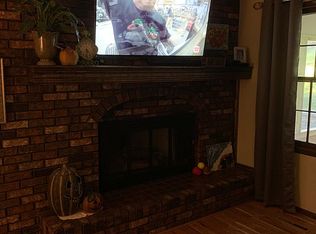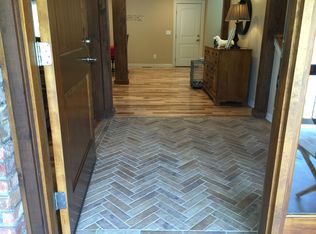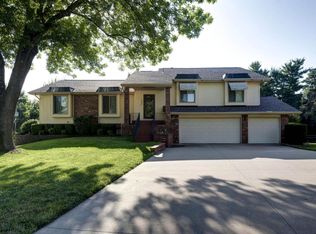Your search is over! Welcome to this charming, two-story colonial home with a finished walk-out basement. This 5 bed, 3.5 bath home has endless character and provides ample space. Step inside to be welcomed by hardwood floors and a beautiful staircase. The main level boasts a formal dining room, two living rooms, a gas fireplace with a brick finish, half-bath with a newly updated countertop & faucet and a remodeled kitchen that features a double oven, a big island, a smooth cook-top and lots of cabinet space. The spacious laundry room is conveniently located right off of the kitchen on the main floor. Outback, you will find a beautiful sunroom that's perfect for unwinding after a hectic day. Upstairs you will find 4 bedrooms with an unbelievable master suite that features vaulted ceilings, lots of natural light, big walk-in closet with built-ins, master bath with a jetted tub and a private balcony overlooking the beautiful backyard. The basement features yet another living area with a wood-burning fireplace and a full (recently installed) kitchen. Enjoy the open-concept with lots of space. Walk around the corner to find a full bedroom with a big walk-in closet and a full bath. The access to the outside allows for the ideal Mother-In-Law Quarters. Lots of storage all throughout the house! Conveniently located in the desirable Cinnamon Square subdivision with easy access to grocery stores, restaurants and everything you need. Very family-friendly subdivision with a neighborhood swimming pool, tennis courts, playground, basketball court, picnic area and club house. Other amenities include a large deck, a spacious patio, John Deere room for all your yard tools and equipment and more! The wiring and plumbing has been updated in 2012; roof, decks and gutters replaced in 2011; NEW carpet upstairs in ALL bedrooms. The in-ground sprinkler system makes watering the lawn a breeze. Enjoy the beautiful back yard with mature trees and a great deck for entertaining.
This property is off market, which means it's not currently listed for sale or rent on Zillow. This may be different from what's available on other websites or public sources.


