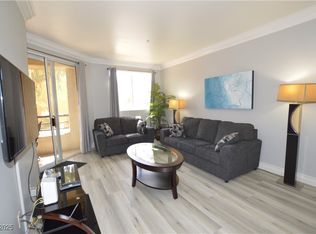Second floor unit with Freshly painted walls condo, bathroom fixture upgrades. Tile and laminate floors in living spaces and carpet in bedrooms. Single car garage space located at base of stairs and with new epoxy floors and painted walls. Home features balcony overlooking neighborhood. And private stair landing/patio entrance. Community is gated with fitness center, pool and lounge area, along with community center for activities. Close to shopping and food establishments.
6 months rental contract with auto continuation will be in place. Property will be for sale while being rented. Utilities are separate and renters responsibility. Private single car garage included. Upfront Pet deposit required per pet $350. Security deposit will be determined on required credit and background check.
Apartment for rent
$1,850/mo
1300 S Arlington St APT 202, Las Vegas, NV 89104
3beds
1,228sqft
Price may not include required fees and charges.
Apartment
Available now
Small dogs OK
Central air
In unit laundry
Detached parking
Forced air, heat pump
What's special
- 11 days
- on Zillow |
- -- |
- -- |
Travel times
Looking to buy when your lease ends?
See how you can grow your down payment with up to a 6% match & 4.15% APY.
Facts & features
Interior
Bedrooms & bathrooms
- Bedrooms: 3
- Bathrooms: 2
- Full bathrooms: 2
Heating
- Forced Air, Heat Pump
Cooling
- Central Air
Appliances
- Included: Dishwasher, Dryer, Freezer, Microwave, Oven, Refrigerator, Washer
- Laundry: In Unit
Features
- Flooring: Carpet, Hardwood, Tile
Interior area
- Total interior livable area: 1,228 sqft
Property
Parking
- Parking features: Detached
- Details: Contact manager
Features
- Exterior features: Heating system: Forced Air
Details
- Parcel number: 16104114060
Construction
Type & style
- Home type: Apartment
- Property subtype: Apartment
Materials
- Frame, Stucco
Condition
- Year built: 1998
Building
Management
- Pets allowed: Yes
Community & HOA
Community
- Features: Pool
HOA
- Amenities included: Pool
Location
- Region: Las Vegas
Financial & listing details
- Lease term: 6 Month
Price history
| Date | Event | Price |
|---|---|---|
| 2/28/2025 | Sold | $209,101-14.7%$170/sqft |
Source: Public Record | ||
| 7/28/2023 | Sold | $245,000+32.4%$200/sqft |
Source: | ||
| 8/16/2021 | Sold | $185,000+48%$151/sqft |
Source: | ||
| 10/19/2018 | Sold | $125,000+135.8%$102/sqft |
Source: | ||
| 9/30/2010 | Sold | $53,000+35.9%$43/sqft |
Source: Public Record | ||
Neighborhood: Sunrise Manor
There are 2 available units in this apartment building
![[object Object]](https://photos.zillowstatic.com/fp/39c1796e2ce30f0f19b2a76cf3781a38-p_i.jpg)
