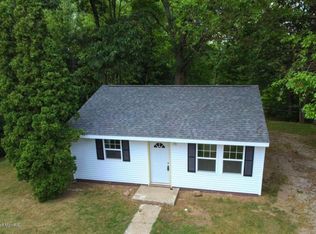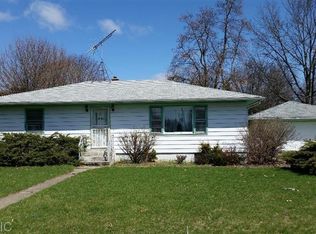Sold
$245,900
1300 River St, Three Rivers, MI 49093
4beds
1,732sqft
Single Family Residence
Built in 1950
1.1 Acres Lot
$257,700 Zestimate®
$142/sqft
$1,643 Estimated rent
Home value
$257,700
Estimated sales range
Not available
$1,643/mo
Zestimate® history
Loading...
Owner options
Explore your selling options
What's special
$10k PRICE DROP!
Don't miss this opportunity on this stunning 4 bed, 1 bath home offering over 1,600 sq. ft. Situated on a 1-acre lot, this fully remodeled beauty has 80 feet of St. Joseph River frontage. Enjoy peaceful waterfront views while being just minutes from town.
Property also includes a spacious garage with two finished rooms that could be used as a home office, studio, or just simply extra storage space. Snag this waterfront beauty just in time for summer.
Don't waitschedule your private tour today.
Zillow last checked: 8 hours ago
Listing updated: June 27, 2025 at 02:13pm
Listed by:
Vanessa Gonzalez Elevate Team 269-503-3187,
Michigan Top Producers
Bought with:
Keenan A Millar
Michigan Top Producers
Kyle J McMaster, 6501439577
Source: MichRIC,MLS#: 25009836
Facts & features
Interior
Bedrooms & bathrooms
- Bedrooms: 4
- Bathrooms: 1
- Full bathrooms: 1
- Main level bedrooms: 1
Primary bedroom
- Level: Main
- Area: 170.7
- Dimensions: 13.42 x 12.72
Bedroom 2
- Level: Upper
- Area: 226.31
- Dimensions: 17.08 x 13.25
Bedroom 3
- Level: Upper
- Area: 184.53
- Dimensions: 13.42 x 13.75
Bedroom 4
- Level: Upper
- Area: 77.26
- Dimensions: 8.75 x 8.83
Primary bathroom
- Level: Main
- Area: 64.39
- Dimensions: 12.08 x 5.33
Dining area
- Level: Main
- Area: 150.82
- Dimensions: 17.08 x 8.83
Kitchen
- Level: Main
- Area: 161.04
- Dimensions: 13.42 x 12.00
Living room
- Level: Main
- Area: 220.33
- Dimensions: 17.08 x 12.90
Other
- Description: Sun room/sitting area
- Level: Main
- Area: 76.45
- Dimensions: 11.08 x 6.90
Other
- Description: Mud room
- Level: Main
- Area: 90.08
- Dimensions: 16.90 x 5.33
Other
- Description: Pantry
- Level: Main
- Area: 51.33
- Dimensions: 7.25 x 7.08
Other
- Description: Storage/closet
- Level: Main
- Area: 23.99
- Dimensions: 4.50 x 5.33
Other
- Description: Storage
- Level: Basement
- Area: 41.73
- Dimensions: 6.50 x 6.42
Utility room
- Level: Basement
- Area: 212.13
- Dimensions: 17.08 x 12.42
Heating
- Forced Air, Wall Furnace
Appliances
- Included: Humidifier, Dishwasher, Dryer, Range, Refrigerator
- Laundry: In Basement
Features
- Pantry
- Flooring: Laminate
- Windows: Screens, Garden Window
- Basement: Full
- Has fireplace: No
Interior area
- Total structure area: 1,732
- Total interior livable area: 1,732 sqft
- Finished area below ground: 0
Property
Parking
- Total spaces: 1
- Parking features: Detached
- Garage spaces: 1
Features
- Stories: 2
- Waterfront features: River
- Body of water: St Joseph River
Lot
- Size: 1.10 Acres
- Dimensions: 100 x 526 x 90 x 34 x 21 x 189
- Features: Shrubs/Hedges
Details
- Parcel number: 051 299 001 00
Construction
Type & style
- Home type: SingleFamily
- Architectural style: Traditional
- Property subtype: Single Family Residence
Materials
- Brick, Vinyl Siding
- Roof: Shingle
Condition
- New construction: No
- Year built: 1950
Utilities & green energy
- Sewer: Public Sewer
- Water: Public
- Utilities for property: Phone Available, Natural Gas Available, Electricity Available, Cable Available
Community & neighborhood
Location
- Region: Three Rivers
Other
Other facts
- Listing terms: Cash,Conventional
- Road surface type: Paved
Price history
| Date | Event | Price |
|---|---|---|
| 6/27/2025 | Sold | $245,900+0.4%$142/sqft |
Source: | ||
| 5/14/2025 | Pending sale | $244,900$141/sqft |
Source: | ||
| 5/4/2025 | Price change | $244,900-3.9%$141/sqft |
Source: | ||
| 4/7/2025 | Price change | $254,900-2%$147/sqft |
Source: | ||
| 3/15/2025 | Listed for sale | $260,000-6.8%$150/sqft |
Source: | ||
Public tax history
| Year | Property taxes | Tax assessment |
|---|---|---|
| 2025 | $2,177 +5% | $81,500 +10.3% |
| 2024 | $2,074 +5% | $73,900 +31.3% |
| 2023 | $1,975 | $56,300 +11.7% |
Find assessor info on the county website
Neighborhood: 49093
Nearby schools
GreatSchools rating
- 5/10Park Elementary SchoolGrades: K-5Distance: 5.3 mi
- 4/10Three Rivers Middle SchoolGrades: 6-8Distance: 0.9 mi
- 6/10Three Rivers High SchoolGrades: 9-12Distance: 0.6 mi

Get pre-qualified for a loan
At Zillow Home Loans, we can pre-qualify you in as little as 5 minutes with no impact to your credit score.An equal housing lender. NMLS #10287.
Sell for more on Zillow
Get a free Zillow Showcase℠ listing and you could sell for .
$257,700
2% more+ $5,154
With Zillow Showcase(estimated)
$262,854
