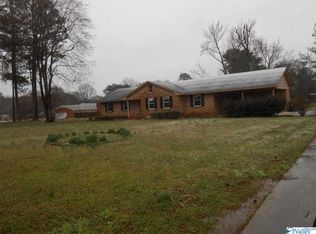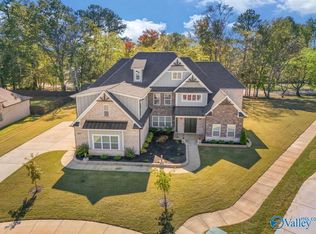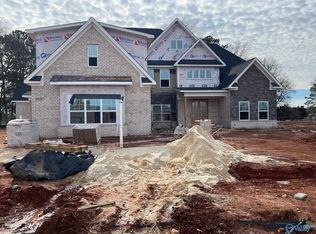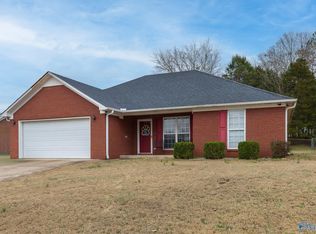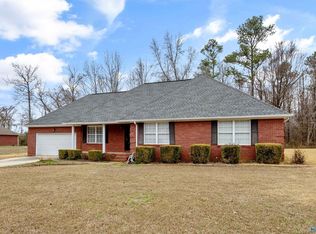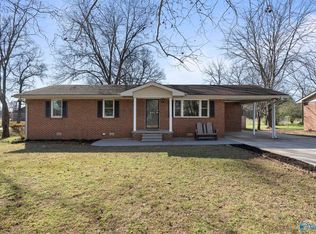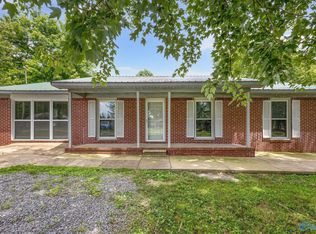Beautiful 4-bedroom residence situated on a spacious .7-acre corner lot in Country Club Acres. surrounded by mature trees and a privacy fence. The property includes a versatile storage shed with a loft, electricity, and a double back entrance. Inside, you'll find a generously sized eat-in kitchen that has been recently renovated, along with a formal dining area and a cozy sitting room. The family room features new flooring and a charming brick fireplace suitable for wood burning. The master suite boasts an en-suite bathroom and a walk-in closet. The home has been updated with brand-new carpeting, fresh paint, and new windows throughout.
Pending
Price cut: $8K (10/24)
$235,000
1300 Ridgedale St, Athens, AL 35613
4beds
2,169sqft
Est.:
Single Family Residence
Built in 1976
0.7 Acres Lot
$231,600 Zestimate®
$108/sqft
$-- HOA
What's special
Fresh paintBrand-new carpetingNew windowsNew flooringCharming brick fireplaceFormal dining areaEat-in kitchen
- 234 days |
- 59 |
- 2 |
Likely to sell faster than
Zillow last checked: 8 hours ago
Listing updated: December 31, 2025 at 07:20am
Listed by:
Carol Sorrells 256-617-6684,
Matt Curtis Real Estate, Inc.
Source: ValleyMLS,MLS#: 21889514
Facts & features
Interior
Bedrooms & bathrooms
- Bedrooms: 4
- Bathrooms: 2
- Full bathrooms: 2
Rooms
- Room types: Master Bedroom, Living Room, Bedroom 2, Dining Room, Bedroom 3, Kitchen, Bedroom 4, Family Room, Breakfast
Primary bedroom
- Features: Ceiling Fan(s), Carpet, Walk-In Closet(s)
- Level: First
- Area: 176
- Dimensions: 11 x 16
Bedroom 2
- Features: Ceiling Fan(s), Carpet
- Level: First
- Area: 132
- Dimensions: 11 x 12
Bedroom 3
- Features: Ceiling Fan(s), Carpet
- Level: First
- Area: 132
- Dimensions: 11 x 12
Bedroom 4
- Features: Ceiling Fan(s), Carpet
- Level: First
- Area: 420
- Dimensions: 20 x 21
Dining room
- Features: Carpet
- Level: First
- Area: 27
- Dimensions: 3 x 9
Family room
- Features: Ceiling Fan(s), Fireplace, Laminate Floor
- Level: First
- Area: 247
- Dimensions: 13 x 19
Kitchen
- Features: Eat-in Kitchen, Kitchen Island, Laminate Floor, Pantry, Recessed Lighting
- Level: First
- Area: 132
- Dimensions: 11 x 12
Living room
- Features: Carpet
- Level: First
- Area: 176
- Dimensions: 11 x 16
Heating
- Central 1, Electric
Cooling
- Central 1, Electric
Appliances
- Included: Range, Oven, Dishwasher Drawer
Features
- Basement: Crawl Space
- Number of fireplaces: 1
- Fireplace features: One
Interior area
- Total interior livable area: 2,169 sqft
Property
Parking
- Parking features: Driveway-Concrete, Corner Lot
Features
- Levels: One
- Stories: 1
- Patio & porch: Covered Patio, Deck, Front Porch
Lot
- Size: 0.7 Acres
Details
- Parcel number: 1008280000015002
Construction
Type & style
- Home type: SingleFamily
- Architectural style: Ranch
- Property subtype: Single Family Residence
Condition
- New construction: No
- Year built: 1976
Utilities & green energy
- Sewer: Public Sewer
- Water: Public
Community & HOA
Community
- Subdivision: Country Club Acres
HOA
- Has HOA: No
Location
- Region: Athens
Financial & listing details
- Price per square foot: $108/sqft
- Tax assessed value: $222,500
- Annual tax amount: $628
- Date on market: 5/21/2025
Estimated market value
$231,600
$220,000 - $243,000
$1,853/mo
Price history
Price history
| Date | Event | Price |
|---|---|---|
| 11/15/2025 | Pending sale | $235,000$108/sqft |
Source: | ||
| 10/24/2025 | Price change | $235,000-3.3%$108/sqft |
Source: | ||
| 10/14/2025 | Price change | $243,000-2.2%$112/sqft |
Source: | ||
| 9/29/2025 | Price change | $248,4000%$115/sqft |
Source: | ||
| 8/12/2025 | Price change | $248,500-3.7%$115/sqft |
Source: | ||
Public tax history
Public tax history
| Year | Property taxes | Tax assessment |
|---|---|---|
| 2024 | $628 -25.9% | $22,260 +5% |
| 2023 | $848 +62.3% | $21,200 +29.3% |
| 2022 | $522 +33.8% | $16,400 +31.6% |
Find assessor info on the county website
BuyAbility℠ payment
Est. payment
$1,343/mo
Principal & interest
$1187
Home insurance
$82
Property taxes
$74
Climate risks
Neighborhood: 35613
Nearby schools
GreatSchools rating
- 9/10Brookhill Elementary SchoolGrades: K-3Distance: 1.8 mi
- 3/10Athens Middle SchoolGrades: 6-8Distance: 3.3 mi
- 9/10Athens High SchoolGrades: 9-12Distance: 4 mi
Schools provided by the listing agent
- Elementary: Fame Academy At Brookhill (P-3)
- Middle: Athens (6-8)
- High: Athens High School
Source: ValleyMLS. This data may not be complete. We recommend contacting the local school district to confirm school assignments for this home.
- Loading
