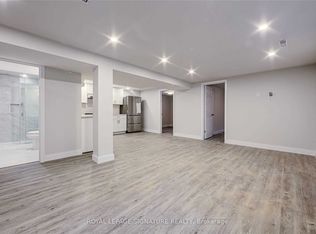This brand-new, Legal 2 Beds 2 Baths Lower Level suite is located in one of Oakville's most prestigious communities. Be the first to enjoy a spacious, open-concept kitchen, dining, and living area filled with natural light from oversized windows, complemented by tall ceilings and sleek fire rated pot lights throughout. Situated in the lower level of an executive home with a quiet, owner-occupied family upstairs, this suite offers private separate entry, magazine-worthy finishes, Quartz countertops, brand new stainless steel appliances, and a never-before-used kitchen with Dishwasher and under cabinets LED lights. Both bedrooms are generously sized, featuring built-in wall unit closets, and the unit includes a private in-suite stacked washer and dryer no sharing required. It also comes with water treatment unit which will help to improve metabolism, protect skin dryness and take care of overall health. Additional highlights include gas fireplace, full access to a beautifully landscaped grey stone side patio, and a prime location just steps from schools, Hospital, parks, trails and all major amenities. Schools:- 1. Forest Trail Public School - 500m, 2min drive 2. Emily Carr Public School - 1.5km, 4min drive 3. Garth Webb Secondary School - 2km, 6min drive. Hospital:- Major hospital in Oakville and Halton - Oakville Trafalgar Memorial Hospital - 4km.
IDX information is provided exclusively for consumers' personal, non-commercial use, that it may not be used for any purpose other than to identify prospective properties consumers may be interested in purchasing, and that data is deemed reliable but is not guaranteed accurate by the MLS .
House for rent
C$2,200/mo
1300 Ridgebank Dr, Oakville, ON L6M 4A5
2beds
Price may not include required fees and charges.
Singlefamily
Available now
-- Pets
Central air
In-suite laundry laundry
1 Parking space parking
Natural gas, forced air, fireplace
What's special
Tall ceilingsMagazine-worthy finishesQuartz countertopsNever-before-used kitchenUnder cabinets led lightsBuilt-in wall unit closetsWater treatment unit
- 37 days
- on Zillow |
- -- |
- -- |
Travel times
Looking to buy when your lease ends?
Consider a first-time homebuyer savings account designed to grow your down payment with up to a 6% match & 4.15% APY.
Facts & features
Interior
Bedrooms & bathrooms
- Bedrooms: 2
- Bathrooms: 2
- Full bathrooms: 2
Heating
- Natural Gas, Forced Air, Fireplace
Cooling
- Central Air
Appliances
- Laundry: In-Suite Laundry
Features
- Storage, Upgraded Insulation
- Has basement: Yes
- Has fireplace: Yes
Property
Parking
- Total spaces: 1
- Details: Contact manager
Features
- Stories: 2
- Exterior features: Contact manager
Construction
Type & style
- Home type: SingleFamily
- Property subtype: SingleFamily
Materials
- Roof: Asphalt
Community & HOA
Location
- Region: Oakville
Financial & listing details
- Lease term: Contact For Details
Price history
Price history is unavailable.
![[object Object]](https://photos.zillowstatic.com/fp/b4e0c0b1dfbc0536148a6417b410f849-p_i.jpg)
