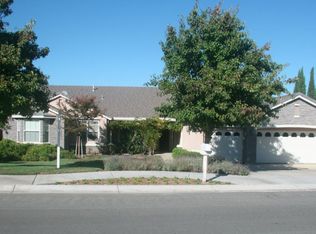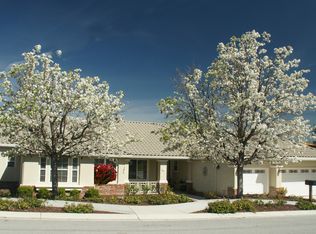Immaculately maintained 5 bed 4 bath 5 car garage home in desirable Quail Hollow neighborhood has been remodeled from top to bottom! Gourmet kitchen is fitted with Viking appliances, natural stone island/breakfast bar, 6 burner gas stove, double ovens and warming drawer. Step into your open concept family room, enjoy a glass of wine from your 360 bottle Vino Temp wine refrigerator or have a cocktail from your bar. Hardwood and stone floors throughout the downstairs. The recently remodeled master bath comes complete with a steam shower, electric towel warmer, heated tile floors, hot tools vanity drawer with outlet and cast-iron soaking tub. Walk down the hall to the converted 5th bedroom and you'll find the closet of your dreams! The backyard is an entertainer's paradise! Take a swim in the stunning pebble tech pool, luxuriate on the sun deck while listening to the soothing sounds of a waterfall and savor a delicious meal from your own custom BBQ island with Coyote grill. Storage!
This property is off market, which means it's not currently listed for sale or rent on Zillow. This may be different from what's available on other websites or public sources.

