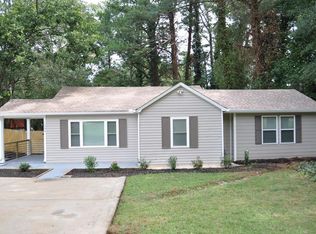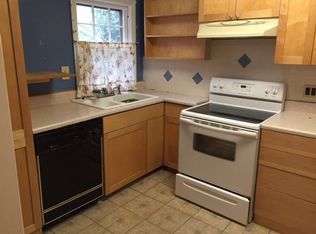Closed
$305,000
1300 Peachcrest Rd, Decatur, GA 30032
3beds
1,210sqft
Single Family Residence
Built in 1950
0.26 Acres Lot
$300,100 Zestimate®
$252/sqft
$1,886 Estimated rent
Home value
$300,100
$273,000 - $330,000
$1,886/mo
Zestimate® history
Loading...
Owner options
Explore your selling options
What's special
Welcome to 1300 Peachcrest Road, Decatur, GA 30032 - a charming 3-bedroom, 2-bathroom ranch-style home that seamlessly blends modern updates with classic appeal. Fully renovated from top to bottom in 2019, this home offers modern convenience while retaining its timeless charm, ready for you to move in and call it home. As you enter, you'll be greeted by an open and bright floor plan with neutral paint and gleaming hardwood floors throughout. An open-concept living space leads to a stunning white kitchen, complete with granite countertops, sleek tile backsplash, and stainless steel appliances, making it ideal for hosting or enjoying daily life. Retreat to the tranquil primary suite, where a spa-like en-suite awaits, showcasing a double vanity and a beautifully designed custom-tiled shower. Two additional bedrooms provide ample space for family, guests, or a home office. Situated on a corner lot, this home offers a side street driveway entrance for added convenience. The fully fenced backyard can be your own private sanctuary, perfect for entertaining, gardening, or relaxing in peace. Don't miss the opportunity to make this beautifully renovated house your new home!
Zillow last checked: 8 hours ago
Listing updated: March 07, 2025 at 01:16pm
Listed by:
Heather Dean 404-625-6860,
eXp Realty
Bought with:
Dustin Lewis, 408404
eXp Realty
Source: GAMLS,MLS#: 10442222
Facts & features
Interior
Bedrooms & bathrooms
- Bedrooms: 3
- Bathrooms: 2
- Full bathrooms: 2
- Main level bathrooms: 2
- Main level bedrooms: 3
Dining room
- Features: Dining Rm/Living Rm Combo
Kitchen
- Features: Breakfast Bar, Kitchen Island
Heating
- Central
Cooling
- Ceiling Fan(s), Central Air
Appliances
- Included: Dishwasher, Disposal, Electric Water Heater, Microwave, Oven/Range (Combo), Refrigerator
- Laundry: In Hall, Laundry Closet
Features
- Double Vanity, Master On Main Level, Walk-In Closet(s)
- Flooring: Hardwood, Tile
- Windows: Double Pane Windows
- Basement: Crawl Space
- Attic: Pull Down Stairs
- Has fireplace: No
- Common walls with other units/homes: No Common Walls
Interior area
- Total structure area: 1,210
- Total interior livable area: 1,210 sqft
- Finished area above ground: 1,210
- Finished area below ground: 0
Property
Parking
- Total spaces: 2
- Parking features: Kitchen Level, Off Street
Features
- Levels: One
- Stories: 1
- Fencing: Back Yard,Fenced,Privacy,Wood
- Body of water: None
Lot
- Size: 0.26 Acres
- Features: Corner Lot, Level, Private
- Residential vegetation: Cleared, Grassed
Details
- Parcel number: 15 219 05 021
Construction
Type & style
- Home type: SingleFamily
- Architectural style: Craftsman,Ranch
- Property subtype: Single Family Residence
Materials
- Other
- Foundation: Block, Pillar/Post/Pier
- Roof: Composition
Condition
- Resale
- New construction: No
- Year built: 1950
Utilities & green energy
- Sewer: Public Sewer
- Water: Public
- Utilities for property: Cable Available, Electricity Available, Phone Available, Sewer Available, Water Available
Green energy
- Energy efficient items: Appliances
- Water conservation: Low-Flow Fixtures
Community & neighborhood
Security
- Security features: Smoke Detector(s)
Community
- Community features: Sidewalks, Near Public Transport, Walk To Schools, Near Shopping
Location
- Region: Decatur
- Subdivision: Belvedere Park
HOA & financial
HOA
- Has HOA: No
- Services included: None
Other
Other facts
- Listing agreement: Exclusive Agency
Price history
| Date | Event | Price |
|---|---|---|
| 3/7/2025 | Sold | $305,000-2.4%$252/sqft |
Source: | ||
| 1/28/2025 | Pending sale | $312,500$258/sqft |
Source: | ||
| 1/17/2025 | Listed for sale | $312,500-0.8%$258/sqft |
Source: | ||
| 12/1/2024 | Listing removed | $314,900$260/sqft |
Source: | ||
| 10/3/2024 | Price change | $314,900-1.6%$260/sqft |
Source: | ||
Public tax history
| Year | Property taxes | Tax assessment |
|---|---|---|
| 2025 | $3,677 -0.5% | $113,840 +5.7% |
| 2024 | $3,695 +29.3% | $107,720 +6.3% |
| 2023 | $2,859 -13.3% | $101,360 +4.2% |
Find assessor info on the county website
Neighborhood: Belvedere Park
Nearby schools
GreatSchools rating
- 4/10Peachcrest Elementary SchoolGrades: PK-5Distance: 0.6 mi
- 5/10Mary Mcleod Bethune Middle SchoolGrades: 6-8Distance: 3.1 mi
- 3/10Towers High SchoolGrades: 9-12Distance: 0.9 mi
Schools provided by the listing agent
- Elementary: Peachcrest
- Middle: Mary Mcleod Bethune
- High: Towers
Source: GAMLS. This data may not be complete. We recommend contacting the local school district to confirm school assignments for this home.
Get a cash offer in 3 minutes
Find out how much your home could sell for in as little as 3 minutes with a no-obligation cash offer.
Estimated market value$300,100
Get a cash offer in 3 minutes
Find out how much your home could sell for in as little as 3 minutes with a no-obligation cash offer.
Estimated market value
$300,100

