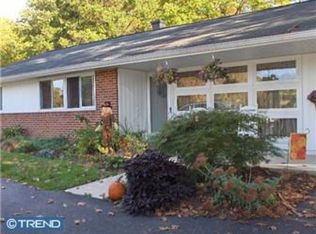Sold for $480,000
$480,000
1300 Paper Mill Rd, Wyndmoor, PA 19038
3beds
2,792sqft
Single Family Residence
Built in 1955
0.6 Acres Lot
$621,000 Zestimate®
$172/sqft
$3,266 Estimated rent
Home value
$621,000
$571,000 - $683,000
$3,266/mo
Zestimate® history
Loading...
Owner options
Explore your selling options
What's special
Huge open-floor high end ranch house built for entertaining. As you enter, the hardwood floored family room greets you in the center. To the Right is a den that can be a living room with genuine mahogany wainscot, leather upholstered walls and fire place. The brick fireplace can be viewed in both family room and den. The den leads to laundry room, which is connected to a huge storage room. Next to the family room is a formal dining room with a sliding door opening to a huge private/breathtaking garden. The grill and gas range for additional cooking/barbecue. Very large flagstone patio with attached Green House. Breathtaking landscaping on two levels. First level flagstone patio, waterfall, pond, green house, Storage Shed. Upper level gazebo and fountains. The fenced back/mature trees provide complete privacy and yearlong enjoyment. 3 bedrooms and 3 full bathrooms. One room is used as Theatre with a built in retractable projector and screen/sound system. Water Heater, front roof/most windows recently updated by the owner. Detached 2 car garage with plenty of parking for over a dozen cars. Near in suburb close to Rte 309, turnpike and all major routes.
Zillow last checked: 8 hours ago
Listing updated: November 28, 2023 at 08:15am
Listed by:
Nansook Hong 267-736-7329,
BHHS Fox & Roach-Blue Bell,
Co-Listing Agent: Il Hwan Kim 215-542-2200,
BHHS Fox & Roach-Blue Bell
Bought with:
Neil DiFranco, RS326853
Elfant Wissahickon-Chestnut Hill
Source: Bright MLS,MLS#: PAMC2063382
Facts & features
Interior
Bedrooms & bathrooms
- Bedrooms: 3
- Bathrooms: 3
- Full bathrooms: 3
- Main level bathrooms: 3
- Main level bedrooms: 3
Basement
- Area: 0
Heating
- Forced Air, Natural Gas
Cooling
- Central Air, Ceiling Fan(s), Electric
Appliances
- Included: Microwave, Built-In Range, Dishwasher, Disposal, Dryer, Extra Refrigerator/Freezer, Indoor Grill, Oven/Range - Gas, Range Hood, Refrigerator, Washer, Gas Water Heater
- Laundry: Main Level, Laundry Room
Features
- Breakfast Area, Family Room Off Kitchen, Formal/Separate Dining Room, Eat-in Kitchen, Kitchen Island, Primary Bath(s), Bathroom - Stall Shower, Wainscotting, Dry Wall
- Flooring: Carpet, Ceramic Tile, Hardwood, Wood
- Windows: Sliding, Vinyl Clad, Stain/Lead Glass, Window Treatments
- Has basement: No
- Number of fireplaces: 2
- Fireplace features: Brick, Other
Interior area
- Total structure area: 2,792
- Total interior livable area: 2,792 sqft
- Finished area above ground: 2,792
- Finished area below ground: 0
Property
Parking
- Total spaces: 7
- Parking features: Storage, Garage Door Opener, Asphalt, Circular Driveway, Detached, Driveway
- Garage spaces: 2
- Uncovered spaces: 5
Accessibility
- Accessibility features: None
Features
- Levels: One
- Stories: 1
- Patio & porch: Patio, Porch
- Exterior features: Lighting, Street Lights
- Pool features: None
- Fencing: Privacy,Other
- Has view: Yes
- View description: Garden, Pond, Street, Trees/Woods
- Has water view: Yes
- Water view: Pond
Lot
- Size: 0.60 Acres
- Dimensions: 140.00 x 0.00
- Features: Backs to Trees, Front Yard, Landscaped, Pond, Rear Yard, SideYard(s), Unknown Soil Type
Details
- Additional structures: Above Grade, Below Grade
- Parcel number: 520013447001
- Zoning: AA
- Special conditions: Standard
- Other equipment: None
Construction
Type & style
- Home type: SingleFamily
- Architectural style: Ranch/Rambler
- Property subtype: Single Family Residence
Materials
- Aluminum Siding, Brick, Wood Siding
- Foundation: Slab
- Roof: Shingle
Condition
- Average
- New construction: No
- Year built: 1955
Utilities & green energy
- Electric: 200+ Amp Service
- Sewer: Public Sewer
- Water: Public
- Utilities for property: Natural Gas Available, Phone, Water Available
Community & neighborhood
Location
- Region: Wyndmoor
- Subdivision: None Available
- Municipality: SPRINGFIELD TWP
Other
Other facts
- Listing agreement: Exclusive Right To Sell
- Listing terms: Cash,Conventional,Negotiable
- Ownership: Fee Simple
Price history
| Date | Event | Price |
|---|---|---|
| 5/5/2023 | Sold | $480,000-3.8%$172/sqft |
Source: | ||
| 3/11/2023 | Pending sale | $499,000$179/sqft |
Source: Berkshire Hathaway HomeServices Fox & Roach, REALTORS #PAMC2063382 Report a problem | ||
| 3/11/2023 | Contingent | $499,000$179/sqft |
Source: | ||
| 3/2/2023 | Price change | $499,000-4%$179/sqft |
Source: | ||
| 2/9/2023 | Listed for sale | $519,999+52.9%$186/sqft |
Source: | ||
Public tax history
| Year | Property taxes | Tax assessment |
|---|---|---|
| 2025 | $8,267 +4.8% | $169,450 |
| 2024 | $7,888 | $169,450 |
| 2023 | $7,888 +5.4% | $169,450 |
Find assessor info on the county website
Neighborhood: Wyndmoor
Nearby schools
GreatSchools rating
- NASpringfield Township Elementary School-EnfieldGrades: K-2Distance: 0.6 mi
- 9/10Springfield Twp Middle SchoolGrades: 6-8Distance: 0.7 mi
- 8/10Springfield Twp High SchoolGrades: 9-12Distance: 0.5 mi
Schools provided by the listing agent
- District: Springfield Township
Source: Bright MLS. This data may not be complete. We recommend contacting the local school district to confirm school assignments for this home.
Get a cash offer in 3 minutes
Find out how much your home could sell for in as little as 3 minutes with a no-obligation cash offer.
Estimated market value$621,000
Get a cash offer in 3 minutes
Find out how much your home could sell for in as little as 3 minutes with a no-obligation cash offer.
Estimated market value
$621,000
