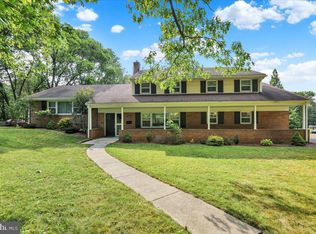Sold for $585,000 on 08/15/24
$585,000
1300 Old Mill Rd, Wyomissing, PA 19610
5beds
3,725sqft
Single Family Residence
Built in 1965
0.38 Acres Lot
$629,200 Zestimate®
$157/sqft
$3,593 Estimated rent
Home value
$629,200
$573,000 - $686,000
$3,593/mo
Zestimate® history
Loading...
Owner options
Explore your selling options
What's special
Immaculate Birdland ranch with 5 bedrooms and three full baths and over 3,500 square feet of living space! The beautiful brick walk-way leads you to a covered front porch. There is hardwood flooring throughout most of the main level, as well as a large foyer with a coat closet, which leads you into the very spacious, formal living room with recessed lighting and tons of windows for lots of natural light. The dining room with a double closet for storage is connected to the living room and is right off the kitchen. The lovely kitchen has everything you need with a built-in oven, cooktop and a large breakfast nook that holds a movable island with seating. The all season sunroom offers additional living space and has window surround, luxury plank flooring, bow windows, skylights and view of the rear yard and lovely landscaping. The primary bedroom is huge with the addition and has a bay window, two walk-in closets and spacious sitting area with skylights, and slider access to the stunning side deck. The primary bath has a double vanity, tile flooring, linen closet and stall shower. Two bedrooms share a Jack-n-Jill bath and both have large closets. The finished walkout lower level has a great family room with a brick, gas insert fireplace. Also on this level are 2 additional spacious bedrooms and a remodeled bath with beautiful shower, as well as the laundry room. With a few adjustments, this would make a perfect in-law suite or multi generational living space. Walk-out lower level to the stamped concrete patio and totally fenced yard, with incredible landscaping with lots of perennial’s! Some additional amenities include a generator, newer windows and coverings and newer driveway. This corner property on .38 acres will not last long!
Zillow last checked: 8 hours ago
Listing updated: August 19, 2024 at 03:59am
Listed by:
Lisa Tiger 610-207-6186,
Century 21 Gold
Bought with:
Matt Carl, AB069607
BHHS Fox & Roach-Macungie
Source: Bright MLS,MLS#: PABK2042736
Facts & features
Interior
Bedrooms & bathrooms
- Bedrooms: 5
- Bathrooms: 3
- Full bathrooms: 3
- Main level bathrooms: 2
- Main level bedrooms: 3
Basement
- Area: 1125
Heating
- Forced Air, Baseboard, Electric, Geothermal, Natural Gas
Cooling
- Central Air, Natural Gas
Appliances
- Included: Microwave, Self Cleaning Oven, Oven, Washer, Dishwasher, Dryer, Gas Water Heater
- Laundry: Lower Level, Laundry Room
Features
- Breakfast Area, Ceiling Fan(s), Entry Level Bedroom, Formal/Separate Dining Room, Kitchen - Country, Kitchen Island, Kitchen - Table Space, Primary Bath(s), Recessed Lighting, Bathroom - Stall Shower, Bathroom - Tub Shower, Upgraded Countertops, Walk-In Closet(s)
- Flooring: Carpet, Ceramic Tile, Luxury Vinyl, Wood
- Windows: Bay/Bow, Skylight(s)
- Basement: Full,Heated,Improved,Interior Entry,Exterior Entry,Partially Finished,Rear Entrance,Walk-Out Access,Windows
- Number of fireplaces: 1
- Fireplace features: Gas/Propane
Interior area
- Total structure area: 3,725
- Total interior livable area: 3,725 sqft
- Finished area above ground: 2,600
- Finished area below ground: 1,125
Property
Parking
- Total spaces: 6
- Parking features: Garage Faces Side, Garage Door Opener, Inside Entrance, Attached, Driveway, Off Street
- Attached garage spaces: 2
- Uncovered spaces: 4
Accessibility
- Accessibility features: None
Features
- Levels: One
- Stories: 1
- Patio & porch: Deck, Patio, Porch, Roof
- Exterior features: Sidewalks, Street Lights
- Pool features: None
Lot
- Size: 0.38 Acres
Details
- Additional structures: Above Grade, Below Grade
- Parcel number: 96439616835422
- Zoning: R1
- Zoning description: Low Density Residential
- Special conditions: Standard
Construction
Type & style
- Home type: SingleFamily
- Architectural style: Raised Ranch/Rambler
- Property subtype: Single Family Residence
Materials
- Brick, Vinyl Siding
- Foundation: Block
- Roof: Pitched,Shingle
Condition
- Excellent
- New construction: No
- Year built: 1965
Utilities & green energy
- Electric: 200+ Amp Service
- Sewer: Public Sewer
- Water: Public
Community & neighborhood
Location
- Region: Wyomissing
- Subdivision: Birdland
- Municipality: WYOMISSING BORO
Other
Other facts
- Listing agreement: Exclusive Right To Sell
- Listing terms: Cash,Conventional,VA Loan
- Ownership: Fee Simple
Price history
| Date | Event | Price |
|---|---|---|
| 8/15/2024 | Sold | $585,000-1.7%$157/sqft |
Source: | ||
| 5/20/2024 | Pending sale | $595,000$160/sqft |
Source: | ||
| 5/19/2024 | Listing removed | -- |
Source: | ||
| 5/3/2024 | Listed for sale | $595,000$160/sqft |
Source: | ||
Public tax history
| Year | Property taxes | Tax assessment |
|---|---|---|
| 2025 | $9,698 +4.1% | $195,800 |
| 2024 | $9,314 +4.9% | $195,800 |
| 2023 | $8,880 +1.5% | $195,800 |
Find assessor info on the county website
Neighborhood: 19610
Nearby schools
GreatSchools rating
- 6/10West Reading El CenterGrades: 5-6Distance: 1.4 mi
- 7/10Wyomissing Area Junior-Senior High SchoolGrades: 7-12Distance: 0.7 mi
- 8/10Wyomissing Hills El CenterGrades: K-4Distance: 1.5 mi
Schools provided by the listing agent
- District: Wyomissing Area
Source: Bright MLS. This data may not be complete. We recommend contacting the local school district to confirm school assignments for this home.

Get pre-qualified for a loan
At Zillow Home Loans, we can pre-qualify you in as little as 5 minutes with no impact to your credit score.An equal housing lender. NMLS #10287.
Sell for more on Zillow
Get a free Zillow Showcase℠ listing and you could sell for .
$629,200
2% more+ $12,584
With Zillow Showcase(estimated)
$641,784