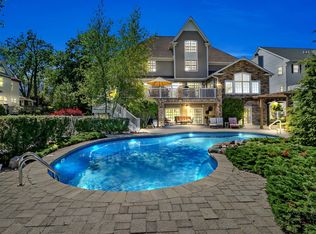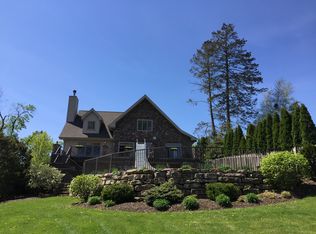This is the house you have been waiting for on beautiful Pistakee Lake on the Chain. 5000+ sq. ft. house with panoramic views and nearly 100 ft. of pristine waterfront. All new kitchen, new cabinets throughout, workout room and salt water pool are just a few features that make this home stand apart from the rest. Full in-law apartment with 2nd complete kitchen in walkout basement brings total square footage over 7000 sq. ft. Soaring built-ins around the fireplace in family room lend to its "Nantucket" feeling. Main floor master suite and 2nd floor loft with a 2nd bedroom suite. Radiant floor heat in basement and in garage. New flooring in walkout lower level. Part of the yard is fenced for the dogs, but owners can fence the whole yard which is over 1 acre. 1200 square feet of walk in storage on 2nd level ready to be finished. Garage also has separate A/C. Enjoy kayaking, paddle boarding, fishing or just hanging out on this calm part of the bay! Bird watching is exceptional as you will see Bald Eagles, Swans and the White Pelicans when they visit in the Spring. No need to leave the house for the 4th fireworks you will have the front row seats for the best show in the area! See the complete list of home improvements under "additional information". Be sure to view the incredible virtual tour which not only features outside but inside as well! Please view our virtual tour online.
This property is off market, which means it's not currently listed for sale or rent on Zillow. This may be different from what's available on other websites or public sources.


