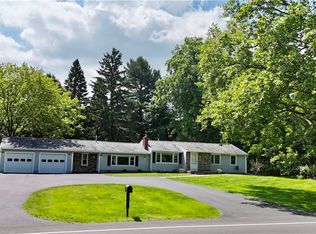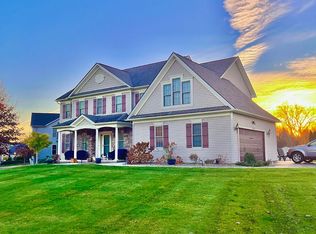Stunning Ranch Style Home for Sale in Webster! Welcome to 1300 Nature Trail Circle. This 4BR 2.5BA Home Offers Over 2561SQFT Of Stunning Living Space, Not Including Lower Level Gym And 'Man Cave'! Located Off Of Lake Road And Walking Distance to Beautiful Lake Ontario Sunrises And Sunsets! Come Home To A Meticulously Maintained Exterior Framed By Lush Landscaping. An Open Floor Plan Welcomes You And Offers Perfect Entertaining Spaces! Master Suite Complete w/ WI Closet & 4 Piece Bath is Set Away And Offers The Perfect Retreat. HUGE Bonus Room/4th Bedroom! Every Area Of This Home Has Been Elevated To Its Highest Potential...Even the Garage Is Beautiful! NEW Half Moon Driveway Just Installed 8/19. Showings Begin Wed 8/28.
This property is off market, which means it's not currently listed for sale or rent on Zillow. This may be different from what's available on other websites or public sources.

